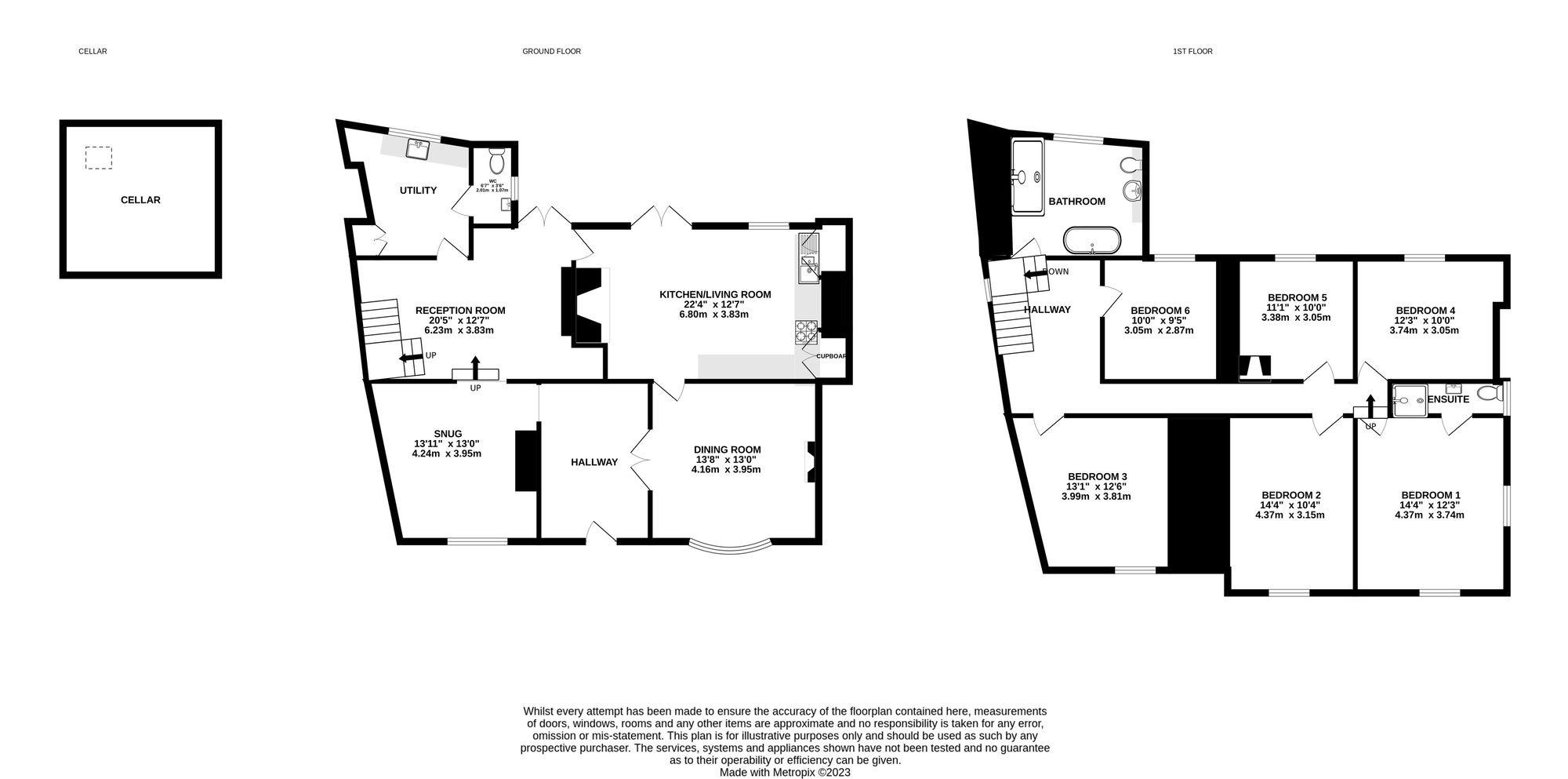Cottage for sale in The Garw, Croesyceiliog NP44
* Calls to this number will be recorded for quality, compliance and training purposes.
Property description
* guide price £480,000 - £500,000 *
Number One Agent, Jessica Gething is delighted to offer this six-bedroom, detached family home for sale in Croesyceiliog.
This character property is located in a peaceful corner position, neighbouring the extensive lawned common. Approximately 200 years old, this period property has character features including beams and ornate fireplaces. Within a lovely community, this family home is between Cwmbran and Griffithstown, within short distance to Cwmbran train station, making commuting easy. Cwmbran has a range of retail stores along with supermarkets and amusements and offers fantastic road links to neighbouring Towns and Cities.
The ground floor comprises of four reception rooms, with a utility and cloakroom to the rear. From the spacious hallway to the front of the property, there is a dining room to the right, enjoying a bay aspect and feature fireplace, with a cosy snug to the left. The property has a wonderful flow, with an open plan kitchen/living room to the rear, enjoying a range of wall and base units with integrated appliances to include a fridge/freezer, oven and four-ring hob. A log burning fire can be found from the living space in the kitchen, making this a lovely area for entertaining and family living. From the kitchen, there is a further reception room, with the staircase leading to the first floor. Double doors from both the kitchen and reception room open to the low maintenance patio garden. A gravelled driveway below the property allows off road parking for several vehicles.
To the first floor there are six bedrooms, all of which are double. The principal benefits from an ensuite cloakroom, while the family bathroom can be found from the landing with modern fittings including a free-standing bath and separate walk-in shower.
Council Tax Band G
All services and mains water are connected to the property.
Measurements:
Dining Room: 4.1m x 3.9m
Kitchen/Living Room: 6.8m x 3.8m
Snug: 4.5m x 3.9m
Reception Room: 6..2m x 3.8m
Utility: 3.2m x 3.3m
WC: 1.0m x 2.0m
Cellar: 3.8m x 3.7m
Bedroom 1: 3.7m x 4.3m
Ensuite: 2.8m x 0.8m
Bedroom 2: 3.1m x 4.3m
Bedroom 3: 4.2m x 3.8m
Bedroom 4: 3.7m x 3.0m
Bedroom 5: 3.3m x 3.0m
Bedroom 6: 2.8m x 3.0m
Bathroom: 3.3m x 3.0m
EPC Rating: D
For more information about this property, please contact
Number One Real Estate, NP20 on +44 1633 371139 * (local rate)
Disclaimer
Property descriptions and related information displayed on this page, with the exclusion of Running Costs data, are marketing materials provided by Number One Real Estate, and do not constitute property particulars. Please contact Number One Real Estate for full details and further information. The Running Costs data displayed on this page are provided by PrimeLocation to give an indication of potential running costs based on various data sources. PrimeLocation does not warrant or accept any responsibility for the accuracy or completeness of the property descriptions, related information or Running Costs data provided here.






















































.png)
