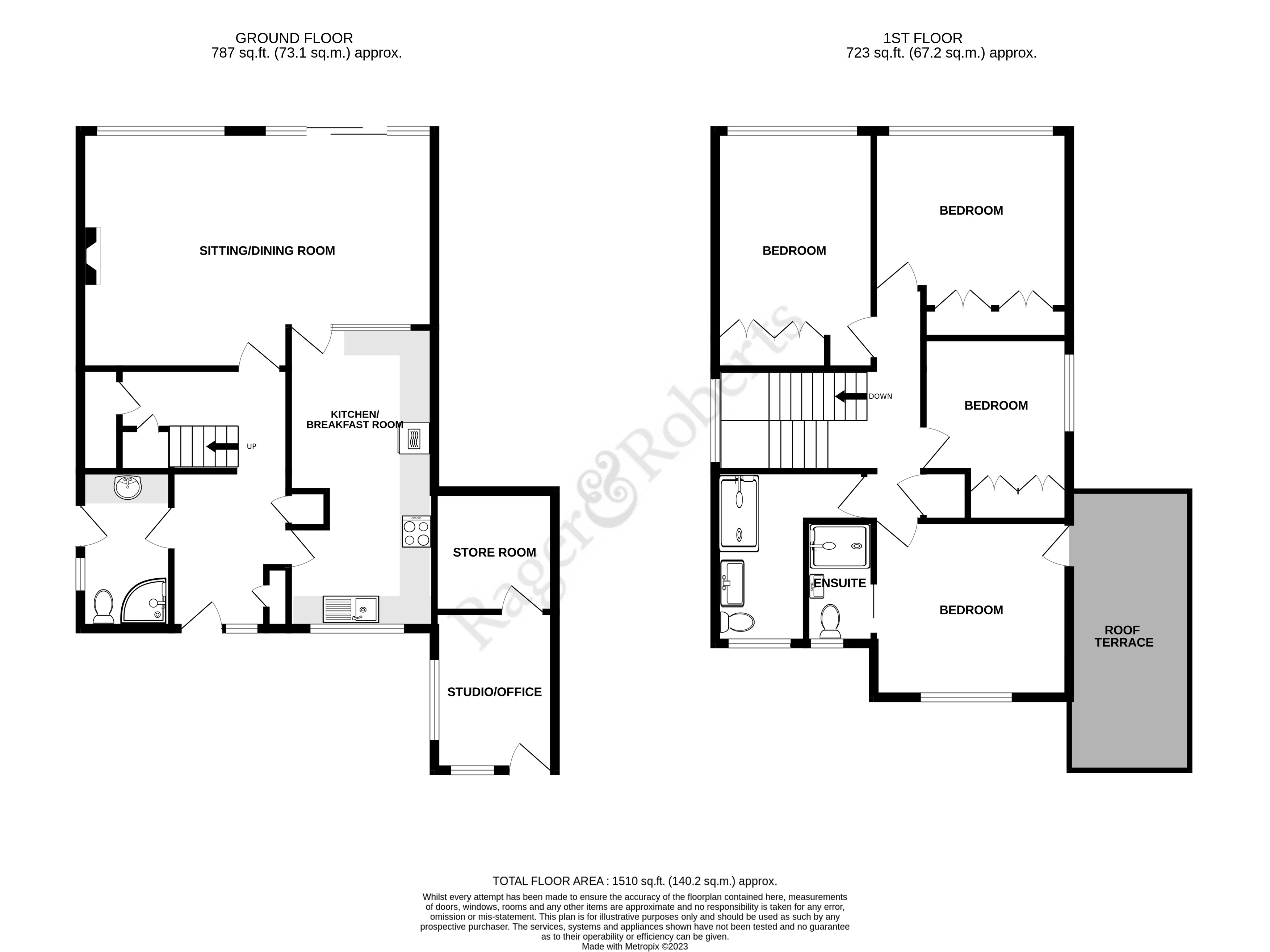Detached house for sale in Milnthorpe Road, Meads, Eastbourne BN20
* Calls to this number will be recorded for quality, compliance and training purposes.
Property features
- Reception hall
- Ground floor utility/shower room with wc
- 22' open plan sitting/dining room
- 18' refitted kitchen
- 4 large bedrooms
- En suite shower room with wc
- Large family shower room with wc
- Separate studio room and store room
- Large entrance forecourt providing generous car parking space
- Easily maintained south westerly garden
Property description
A substantially improved and delightfully presented detached house of contemporary styling in Meads.
The generously proportioned accommodation has been tastefully refurbished in recent years to provide a very special and delightful home. Luxuriously equipped throughout the accommodation is arranged on 2 floors with a large roof terrace on the first floor and a charming and easily maintained south westerly garden at the rear. An inspection will convey the appeal and merit of this impressive property.<br /><br />The property is exceptionally well placed for the amenities of Meads high street with its range of local shops. The seafront is also easily accessible with its delightful gardens and there is also access to the South Downs National Park just to the west. Eastbourne town centre provides a wider range of amenities including the new Beacon shopping centre, theatres and mainline rail services to London Victoria and to Gatwick. There are 3 principal golf courses in the Eastbourne area and one of the largest sailing marinas on the south coast.
Large Reception Hall
With polished travertine tiled floor, 2 radiators, shelved storage cupboard housing the wall mounted Baxi gas fired boiler, cloaks storage cupboard, deep storage cupboards below stairs.
Spacious Open Plan Sitting/Dining Room (6.86m x 4.65m (22' 6" x 15' 3"))
Approximate maximum measurements to the wide recess fitted with a range of cabinets and adjustable book shelving, south westerly garden aspect, handsome stone fire surround with inset for electric fire, herringbone bamboo flooring, 2 radiators, built in corner cabinet for TV/Wi-Fi housing cupboard below, double glazed doors with fly screens give access to the rear garden.
Refitted Spacious Kitchen (5.66m x 2.8m (18' 7" x 9' 2"))
Refitted with extensive range of working surfaces with soft closing drawers and cupboards below and matching range of wall cabinets over, double bowl granite composite sink unit with mixer tap, integrated appliances include the eye level Neff double oven with grill, Neff induction hob with filter hood over, dishwashing machine, space for a large American style fridge/freezer, radiator, polished travertine flooring, front garden aspect.
Ground Floor Utility/Shower Room
With large corner shower unit with wall mounted shower fittings, low level wc, wash basin inset into top with cupboard below flanked by cupboards, plumbing for washing machine, polished travertine flooring, extractor fan, window and door to garden.
-
The handsome contemporary styled staircase rises to the First Floor Landing, deep shelved linen storage cupboard.
Bedroom 1 (3.96m x 3.84m (13' 0" x 12' 7"))
Including the depth of the wall to wall range of built in wardrobe cupboards, radiator, south westerly garden aspect.
Bedroom 2 (4.47m x 2.92m (14' 8" x 9' 7"))
Including the depth of the range of fitted wardrobe cupboards, radiator.
Guest Suite Comprising Bedroom 3 (3.78m x 2.92m (12' 5" x 9' 7"))
With radiator and door to
Large Roof Terrace
En Suite Shower Room
With wall mounted shower fittings, wash basin with cabinet below, low level wc, extractor fan, window.
Bedroom 4 (3.53m x 2.82m (11' 7" x 9' 3"))
To include the depth of the range of built in wardrobe cupboards, radiator.
Spacious Shower Room
Large shower unit with wall mounted shower fittings, wash basin and vanity unit with cupboards below, low level wc, radiator, heated towel rail, extractor fan and window.
Outside
A charming feature of this property is its easily maintained garden which is mainly arranged at the rear securing a southerly aspect. The landscaped rear garden is about 45' in width by about 25' in depth with an astro lawn flanked by attractive paving with 2 seating areas flanked by raised flower beds which contain a wide variety of ornamental plants and shrubs. The terrace extends around the side of the house where there is a sheltered area and stores as well as gated side access. Outside power and water.
Studio Room (2.74m x 2.13m (9' 0" x 7' 0"))
With front garden aspect and equipped with desktop, stainless steel sink inset with cabinet below and shelving over, electric radiator and door to
Store Room (2.34m x 2.13m (7' 8" x 7' 0"))
With electric radiator.
-
The block paved entrance forecourt provides very Generous Car Parking and turning space.
Property info
For more information about this property, please contact
Rager & Roberts, BN21 on +44 1323 916782 * (local rate)
Disclaimer
Property descriptions and related information displayed on this page, with the exclusion of Running Costs data, are marketing materials provided by Rager & Roberts, and do not constitute property particulars. Please contact Rager & Roberts for full details and further information. The Running Costs data displayed on this page are provided by PrimeLocation to give an indication of potential running costs based on various data sources. PrimeLocation does not warrant or accept any responsibility for the accuracy or completeness of the property descriptions, related information or Running Costs data provided here.































.png)