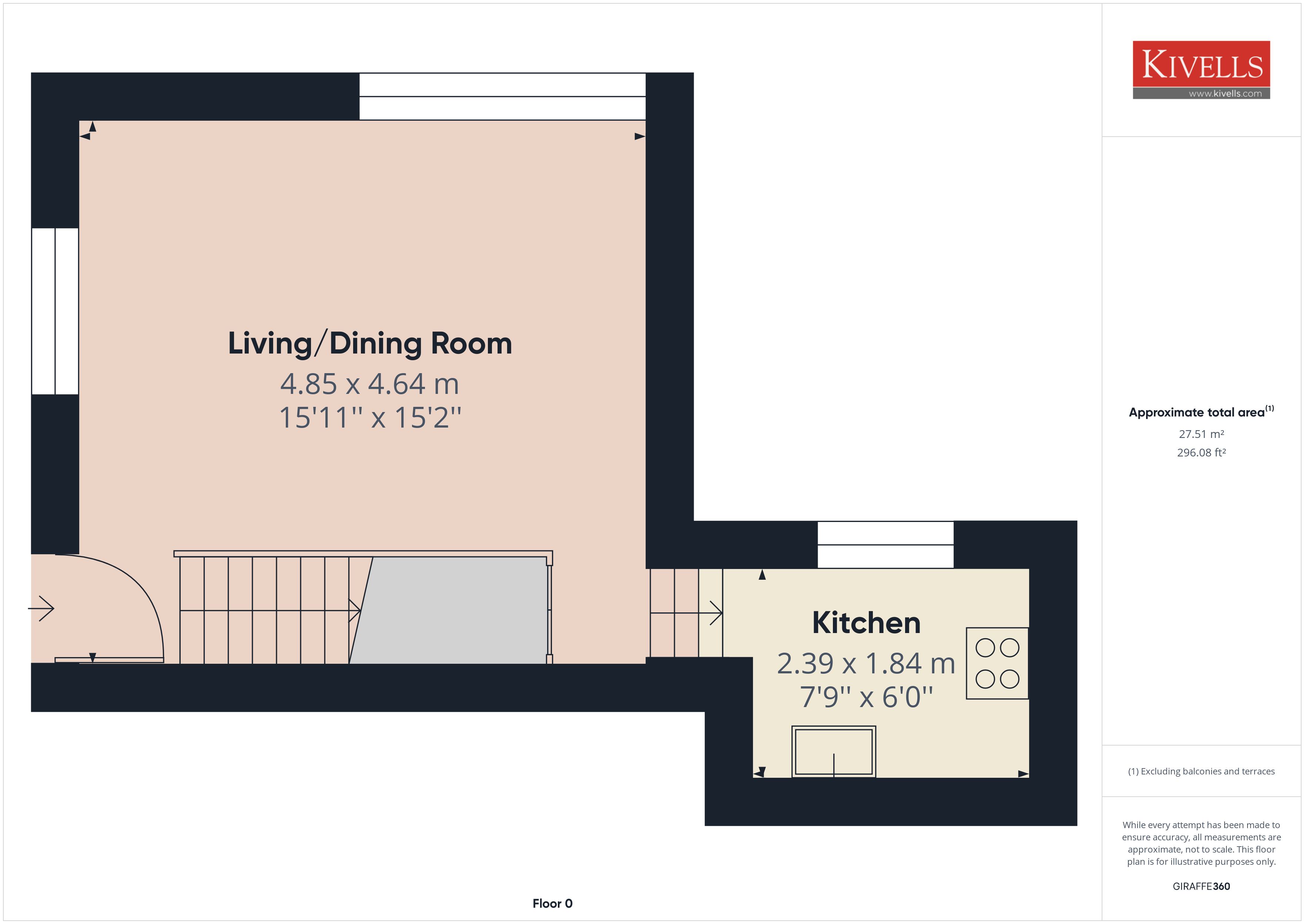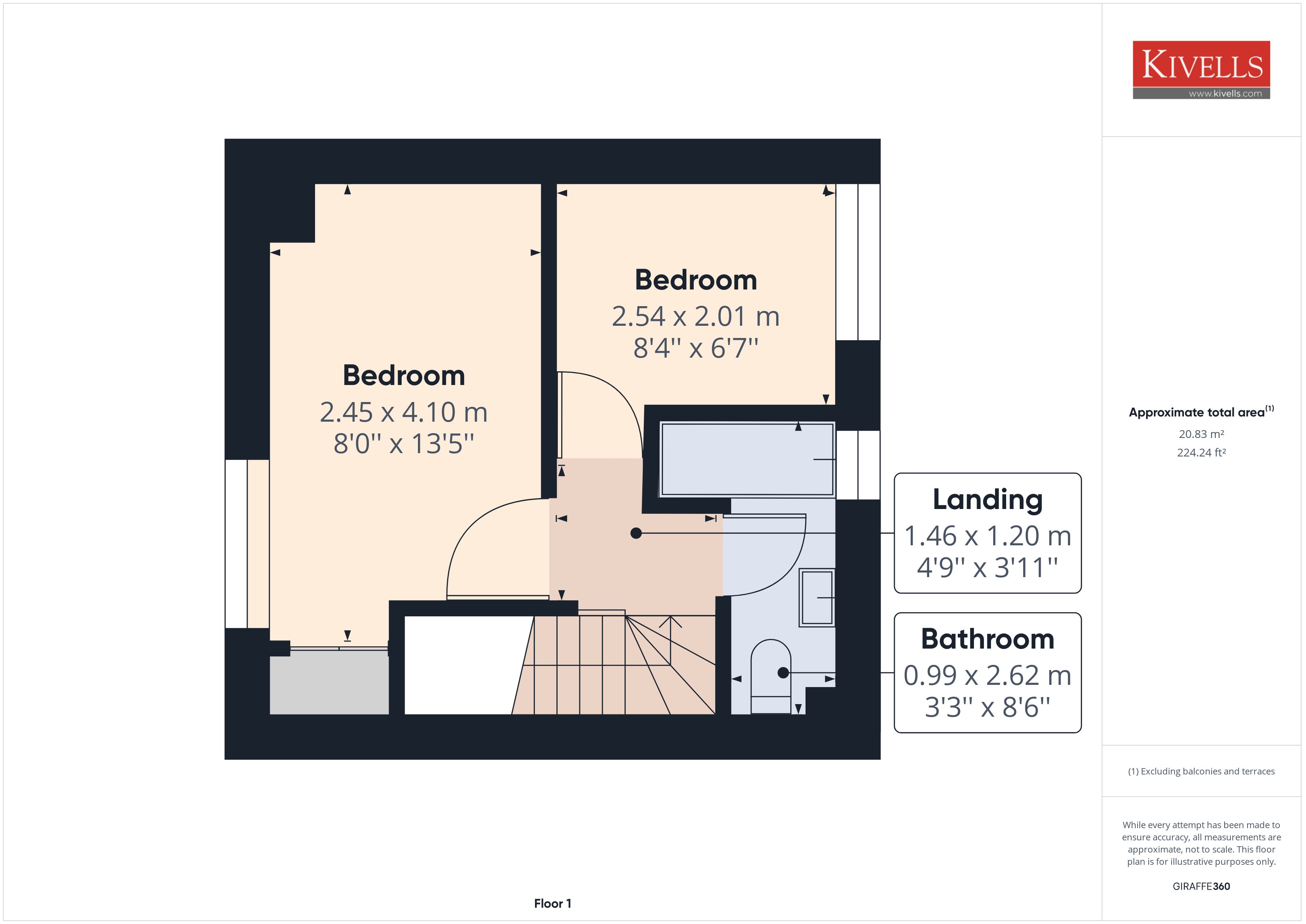Semi-detached house for sale in Rosecare, St. Gennys, Bude, Cornwall EX23
* Calls to this number will be recorded for quality, compliance and training purposes.
Property features
- Characterful two-bedroom stone-built cottage
- Highly desirable location
- Perfect Cornish bolthole
- Full residential use
- Just over 2 miles to the nearest beach
- EPC Rating F
Property description
Full residential occupancy | Characterful two-bedroom stone-built cottage | Highly desirable location | Perfect Cornish bolthole | Just over 2 miles to the nearest beach | EPC Rating F
Description
A charming two-bedroom cottage part of a converted courtyard of former farm stone buildings; the property offers a peaceful coastal escape for those looking for an investment or permanent dwelling.
On the ground floor the property briefly comprises a spacious open plan living/dining room with log burning stove and steps rising to the kitchen. On the first floor there are two good sized bedrooms and bathroom with bath and shower over. Outside the property has a tarmacked courtyard garden and two nearby parking spaces.
Situation
The property enjoys a pleasant and convenient location in this highly desirable peaceful hamlet. Lying approximately 2 miles from the village of Crackington Haven, on the rugged North Cornish Coastline, and being famed for its many nearby areas of outstanding natural beauty and popular surfing and bathing beaches. Other nearby local beauty spots and places of interest include Boscastle, Dizzard, Widemouth Bay and Tintagel. Wainhouse Corner is approximately 1 mile from the property and offers a garage with village store and a popular local inn. The A39 provides a convenient access in a southerly direction to Camelford (approx 5 miles) and in a northerly direction to the coastal town of Bude (approx 8 miles).
Accommodation
UPVC double glazed door to:
Living/dining room
Spacious, yet cosy reception room with dual aspect multi-paned windows to the front and side. Log burner on slate hearth, wall lights, electric panel radiators, fitted carpet, stairs rising to the first floor with under-stairs storage cupboard housing immersion tank and further cupboard housing consumer board. Steps up to:
Kitchen
Range of matching eye and base level units with roll top worksurface over incorporating stainless steel sink/drainer unit. Space for electric oven, space for fridge and further space and plumbing for washing machine. Side aspect multi paned window, ceiling lights and vinyl flooring.
First floor landing
Hanging space for coats, loft access, ceiling light and doors to:
Bedroom one
Double bedroom with front aspect multi-paned window. Space for bedroom furniture, built-in storage cupboard/wardrobe, ceiling light, wall light, electric panel radiator and fitted carpet.
Bedroom two
Single bedroom with rear aspect multi-paned window. Space for bedroom furniture, ceiling light, wall light, electric panel radiator and fitted carpet.
Bathroom
Three-piece suite comprising panel enclosed bath with electric ‘Mira’ shower over, low level flush WC and pedestal wash hand basin. Rear aspect
multi-paned window, chrome heated towel rail, tiled to half height, fully tiled around bath, vinyl flooring and ceiling light.
Outside
Two allocated parking spaces nearby. Tarmacked courtyard garden with Cornish stone walling at either end, with each property benefitting from its own allocated area, well suited to al-fresco dining and to enjoy the peaceful Cornish countryside.
Tenure
Freehold.
Services
Mains electricity and water. Private shared drainage.
Council tax band
B.
Energy efficiency rating
F.
Floor plan
The floor plans displayed are not to scale and are for identification purposes only.
Agents note
Please note there is a small flying freehold with the kitchen located beneath the first floor/loft space of the adjoining property, Round House.
The new owner of Wagon House would join the Rosecare Farm Cottages management company (5 owners in total) and share the responsibility and costs of the shared private drainage.
Directions
From Bude town centre proceed out of the town towards Stratton and turn right into Kings Hill after passing the Esso station on the left-hand side. Continue along this road and upon reaching the A39 turn right signposted Camelford, proceed for approximately 8 miles and upon reaching Wainhouse Corner take the second right hand turning signposted Rosecare. Proceed for approximately 1 mile and upon reaching the former village green proceed along the unmade lane ahead where the courtyard can be seen immediately on your left-hand side with a sign displaying Rosecare Farm Cottages. Proceed into the courtyard and Wagon House can be found on your left-hand side. However, to park a vehicle, take the left-hand turning prior to the entrance to the courtyard where the allocated parking spaces can be found in front indicated by a name plate.
Location
///articulated.stitching.bookshelf
Viewings
Please ring to view this property and check availability before incurring travel time/costs. Full details of all our
properties are available on our website .
Important notice
Kivells, their clients and any joint agents give notice that:
1. They are not authorised to make or give any representations or warranties in relation to the property either here or elsewhere, either on their own behalf or on behalf of their client or otherwise. They assume no responsibility for any statement that may be made in these particulars. These particulars do not form part of any offer or contract and must not be relied upon as statements or representations of fact.
2. Any areas, measurements or distances are approximate. The text, photographs and plans are for guidance only and are not necessarily comprehensive. It should not be assumed that the property has all necessary planning, building regulation or other consents and Kivells have not tested any services, equipment or facilities. Purchasers must satisfy themselves by inspection or otherwise.<br /><br />
Property info
For more information about this property, please contact
Kivells - Bude, EX23 on +44 1288 681363 * (local rate)
Disclaimer
Property descriptions and related information displayed on this page, with the exclusion of Running Costs data, are marketing materials provided by Kivells - Bude, and do not constitute property particulars. Please contact Kivells - Bude for full details and further information. The Running Costs data displayed on this page are provided by PrimeLocation to give an indication of potential running costs based on various data sources. PrimeLocation does not warrant or accept any responsibility for the accuracy or completeness of the property descriptions, related information or Running Costs data provided here.





















.png)


