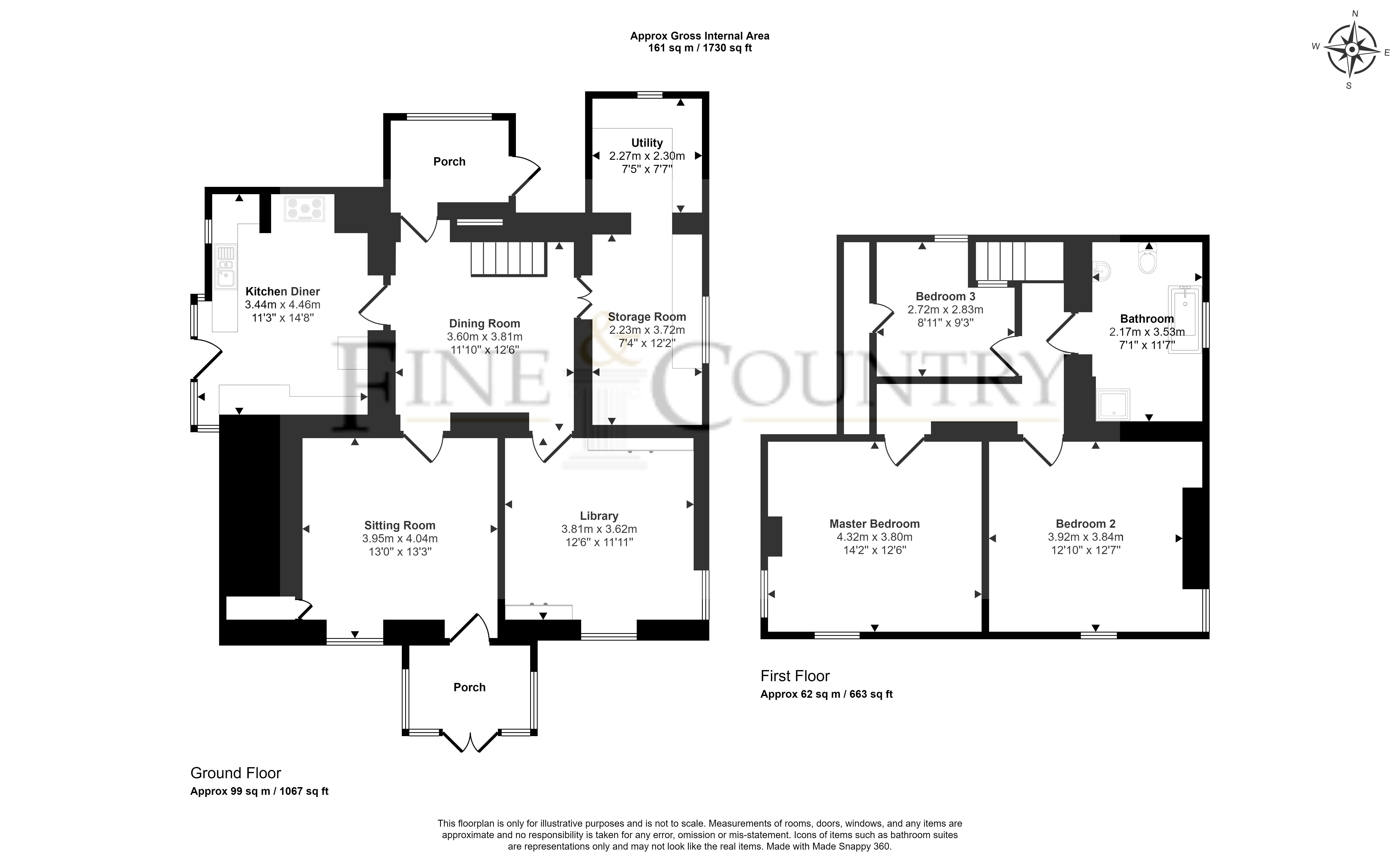Land for sale in West Wall, Presteigne LD8
* Calls to this number will be recorded for quality, compliance and training purposes.
Property features
- Presteigne Office Grade II Listed Country Property. 3 reception/2 double bedrooms. Large Gardens. Views
Property description
The Cat & Fiddle is an attractive stuccoed three bedroomed detached Grade II listed property, set in just under an acre.
Once a Drovers’ Inn, and adjacent to Broadheath Common the house is situated 1.4 miles east of the thriving and popular market town of Presteigne. The property has unique charm and character, retaining many period features including stone roof tiles, exposed beams, Georgian doors, timber floors, inglenook fireplaces with bread ovens and sash windows with shutters and window seats. Set in private beautiful mature gardens with orchard and a private driveway and parking, close to the attractive and historic market town of Presteigne. The property offers spacious accommodation set over two floors, with a cellar. The ground floor comprises two large porch areas, sitting room, dining hall, library/second reception room, kitchen, and utility. The first floor provides access to two double bedrooms, a single bedroom currently used as an office and a family bathroom.
Walk Inside
The front double doors open into a generous porch area which doubles as a sunny breakfast room with slate flooring and original Edwardian door into the south facing sitting room. This lovely cosy room has a large inglenook fireplace with bread ovens and original Georgian fireside tall cupboard, waiscotting, oak floors and door to the dining hall.
The oak flooring continues into the dining hall, which is the hub of the house, with its exposed beams and an attractive staircase to the first floor with door to the rear porch and hatch to the useful cellar.
To the right is the stone-flagged utility room with central heating boiler, and plenty of storage space, with cupboards, worktops throughout and plumbing for the washing machine.
Also leading from the dining hall is the south-facing library/ second reception room, which has exposed timbers, fireplace, oak floor, and generous built in bookshelves.
A charming old oak door leads from the dining hall into the lovely character country kitchen, with exposed beams, inglenook fireplace with bread oven, discrete mood lighting, slate tiled floor, fitted wall and base units, large modern corian moulded sink and door to the rear patio area.
First Floor
The oak staircase leads to the first-floor landing, providing access to three bedrooms and the family bathroom.
The two south-facing double bedrooms are spacious with window shutters, window seats and have high ceilings, beautiful, exposed old oak floors, sash windows and original shutters; both rooms have original cast iron fireplaces.
The third single bedroom is currently used as a home office, with exposed timber floor, a generous built-in glory-hole storage cupboard, exposed beams and a pretty stained-glass window overlooking the stairwell.
The comfortable and mirrored modern family bathroom has an oak floor, a heated towel rail, and comprises a luxury free-standing bath, marble vanity sink, w.c and glass and marble lined shower cubicle.
Walk Outside.
The property is approached by a gated driveway that continues to a parking area and private garden which is enclosed on all sides with mature hedges. The property is surrounded by beautiful gardens with lawns, a variety of fruit trees, shrubs and well stocked borders.
To the side of the property is a lovely patio area perfect for alfresco dining, enjoying the late afternoon/evening sun and accessible from the kitchen. The garden also benefits from a large garden shed and a wooden decked pergola for catching the evening sun
Property info
For more information about this property, please contact
McCartneys HR3 - F&C, HR3 on +44 1497 557493 * (local rate)
Disclaimer
Property descriptions and related information displayed on this page, with the exclusion of Running Costs data, are marketing materials provided by McCartneys HR3 - F&C, and do not constitute property particulars. Please contact McCartneys HR3 - F&C for full details and further information. The Running Costs data displayed on this page are provided by PrimeLocation to give an indication of potential running costs based on various data sources. PrimeLocation does not warrant or accept any responsibility for the accuracy or completeness of the property descriptions, related information or Running Costs data provided here.


































.png)