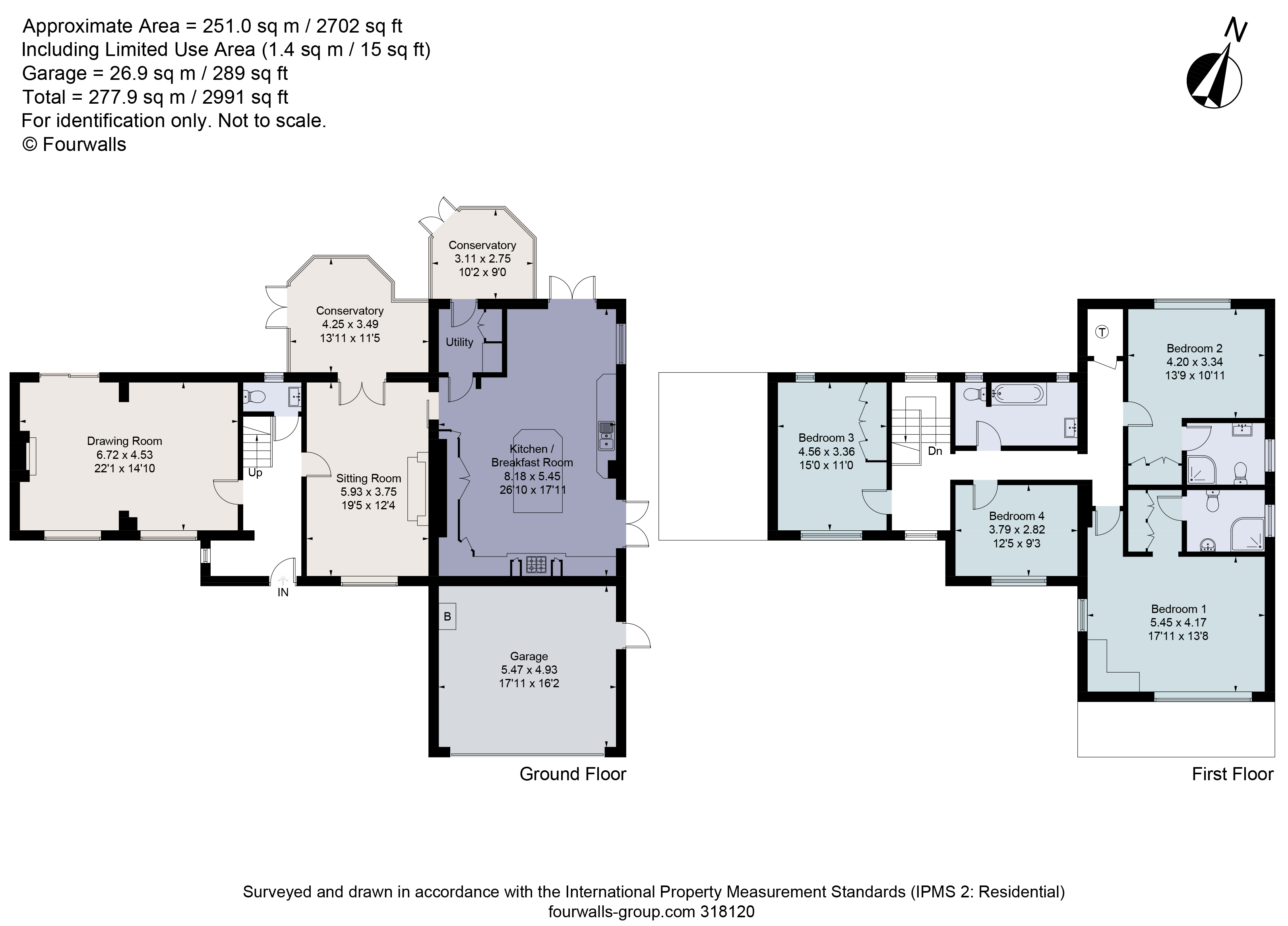Detached house for sale in Over Lane, Almondsbury, Bristol, Gloucestershire BS32
* Calls to this number will be recorded for quality, compliance and training purposes.
Property features
- Individual detached family home
- Two reception rooms
- Kitchen/breakfast room
- Utility
- Two conservatories
- Four double bedrooms, three bathrooms
- Gated driveway with double garage
- EPC Rating = D
Property description
A very special and substantial detached home set in truly delightful parkland type grounds.
Description
This superb detached home is set within one of the region’s most popular roads on the edge of the village of Almondsbury, perfectly placed for swift access to all village amenities and the motorway network. The house was originally built in the 1930’s and significantly remodelled in the 1990’s to substantially enhance the accommodation to a home more befitting of the wonderful generous grounds in which it sits. The house is approached via an impressive pair of electronic wrought iron gates opening to a circular gravelled driveway with parking for numerous cars in addition to the integral double garage. It is rare to find a home in such a lovely, level parkland setting which features a wide expanse of lawn interspersed by fine ornamental and specimen trees. The house offers the benefit of no onward chain.
The home features beautiful hard wood doors throughout and is fully double glazed. Set off the hallway with downstairs cloakroom, is a well proportioned dual aspect drawing room with sliding patio doors to an entertaining terrace, commanding a lovely aspect across the rear grounds. In addition there is a more intimate second sitting room with a stone fireplace and inset wood burning stove. Double doors open to a hardwood conservatory. The kitchen/breakfast room is an important feature of this home being of the perfect size for a large growing family and for informal dining with family and friends. The kitchen comprises of high quality sold wood cabinets and built in Bosch appliances which include a dishwasher, twin ovens, microwave and a ceramic hob. There is also a integrated larder fridge and separate freezer. The deep set granite work surfaces add to the overall feeling of quality. A further pair of doors open to the rear garden. Set of the kitchen is a dedicated utility room with space for washing and drying appliances and a door to a second smaller conservatory. On the first floor, there are four double bedrooms, two of which are en suite with the family bathroom serving the two remaining bedrooms. The principal bedroom has magnificent views over the front gardens to the meadow and wooded hillside beyond.
The house sits almost centrally within its exceptionally private grounds which are bordered by high mixed hedging on three sides with ornamental trees and new fencing to both the front and side boundary. Without doubt, this is a garden perfect for families seeking plenty of space for children’s ball games and subject to achieving the necessary planning consent there may be scope for the addition of an annexed dwelling.
Location
Almondsbury includes a wide variety of amenity including a regarded primary school, parish church, public house, community shop, dentist and doctors. There are direct bus routes to Bristol City Centre and Cribbs Causeway with the A38 giving access to the M5 and M4 motorway networks. Bristol’s commercial centre is circa 10.2 miles and the market town of Thornbury, a number of shops suitable for day to day living. For national travel, Bristol Parkway Train Station has an extensive service to many cities nationwide.
Square Footage: 2,702 sq ft
Acreage:
2 Acres
Additional Info
Local Authority: South Gloucestershire
Council Tax: Band G
Mains water
Mains electricity
Mains gas
Private drainage - Septic tank
Gas central heating
Property info
For more information about this property, please contact
Savills - Clifton, BS8 on +44 117 444 9236 * (local rate)
Disclaimer
Property descriptions and related information displayed on this page, with the exclusion of Running Costs data, are marketing materials provided by Savills - Clifton, and do not constitute property particulars. Please contact Savills - Clifton for full details and further information. The Running Costs data displayed on this page are provided by PrimeLocation to give an indication of potential running costs based on various data sources. PrimeLocation does not warrant or accept any responsibility for the accuracy or completeness of the property descriptions, related information or Running Costs data provided here.


























.png)