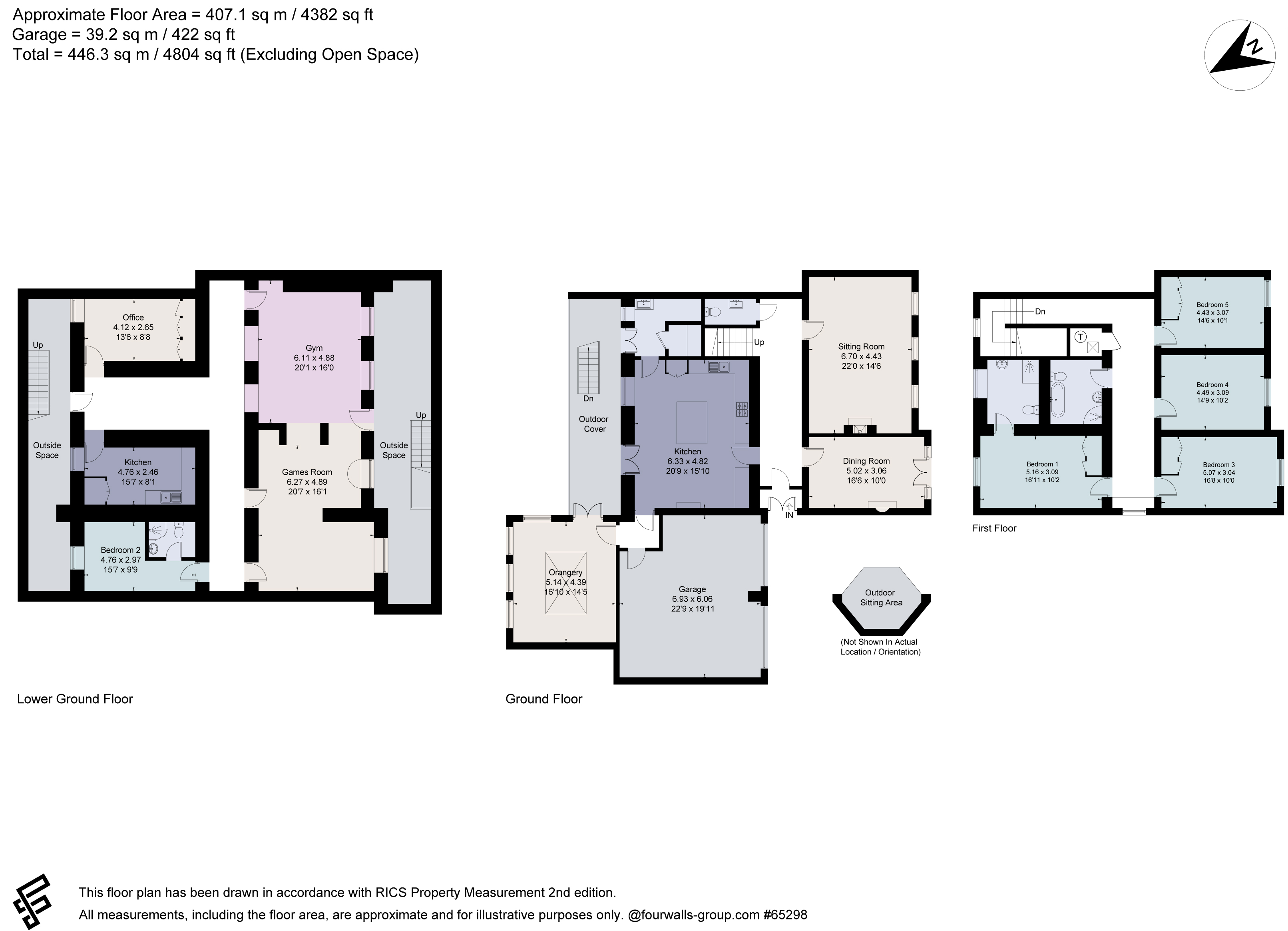End terrace house for sale in Old Gloucester Road, Winterbourne, Bristol BS36
* Calls to this number will be recorded for quality, compliance and training purposes.
Property features
- A substantial Grade II Listed wing
- Beautiful 20’9 kitchen/breakfast room
- Two generous reception rooms
- Wonderful recently added orangery
- Four first floor bedrooms and two bathrooms
- Lower level apartment with gym and games room
- Excellent flexible accommodation
- Adjoining double garage
- Delightful mature gardens backing on to open farmland
Property description
An extremely elegant and stylish period home with wonderfully spacious accommodation and with a fully self contained garden apartment.
Description
Approached via a long private drive that leads to the front of this imposing pre-Victorian building circa 1835, Herridge House forms the western wing of this beautiful property that has subsequently been divided into four substantial residences. The house itself has parking for numerous vehicles to the front in addition to an adjacent double garage, providing excellent storage or perhaps conversion potential if so desired. In addition to the house itself, there are extensive cellar rooms, now converted to provide a spacious self-contained apartment currently used in part as a fitness suite with scope for a home cinema or further office suites.
The current owners have owned the property for twenty years during which time they have created a truly special home in fine decorative order throughout. Approached via an entrance on the western elevation, a smart tiled hallway runs the full width of the property leading to the two formal reception rooms overlooking the front lawn. The dining room features a decorative fireplace and a pair of glazed doors providing access to the front driveway. The impressive drawing room is certainly luxuriously appointed with equally high ceilings, triple sash windows and a working period marble fireplace inset with a cast iron Jetmaster fire. The kitchen is a relaxed and sociable space for informal day to day dining, with bespoke built in cabinets and dresser, finished with granite work surfaces and with a built in American style fridge/freezer and doors opening directly to the covered rear terrace with a seating area overlooking the grounds. A separate utility room is set directly to the rear of the kitchen.
In 2008, the owners added the beautiful orangery which is flooded with natural light from the large lantern roof and exudes a simple elegance with natural stone tiling and underfloor heating. At the same time, the double garage was added to this side of the property.
All of the first floor bedrooms are good doubles, the principal bedroom with a new ensuite shower room and the family bathroom with a freestanding bath in addition to a further shower.
Immediately to the rear of the property is a good size, professionally landscaped garden, with a flagstone dining terrace and pathway leading edging a manicured circular lawn surrounded by colourful flower and shrub borders. An open gazebo is located halfway down the garden, perfectly positioned to capture the afternoon sun, beyond which is a further level lawn with open farmland abutting the boundary.
A few steps from the garden provide external access to the cellar rooms. These have been converted to provide a terrifically flexible space, whether used as a self-contained apartment for a family member, a home office or continuing the current use as a sizeable gym and games room. The apartment may also be accessed directly from the front drive.
Location
Northwoods is a small rural area located to the North West of Winterbourne where there is a range of shops suitable for day to day living. It is well served by the Ring Road and the M4 and M5 Motorway networks making national travel easily accessible. Bristol's commercial centre is 8.3 miles distant and for rail links, Bristol Parkway Station is approximately 2.9 miles distant. Both state and private schooling is well catered for within the area and there are various golf courses and leisure facilities within close proximity.
Square Footage: 4,382 sq ft
Additional Info
Mains water
Mains electricity
Sewage treatment plant
Oil heating
Property info
For more information about this property, please contact
Savills - Clifton, BS8 on +44 117 444 9236 * (local rate)
Disclaimer
Property descriptions and related information displayed on this page, with the exclusion of Running Costs data, are marketing materials provided by Savills - Clifton, and do not constitute property particulars. Please contact Savills - Clifton for full details and further information. The Running Costs data displayed on this page are provided by PrimeLocation to give an indication of potential running costs based on various data sources. PrimeLocation does not warrant or accept any responsibility for the accuracy or completeness of the property descriptions, related information or Running Costs data provided here.



























.png)