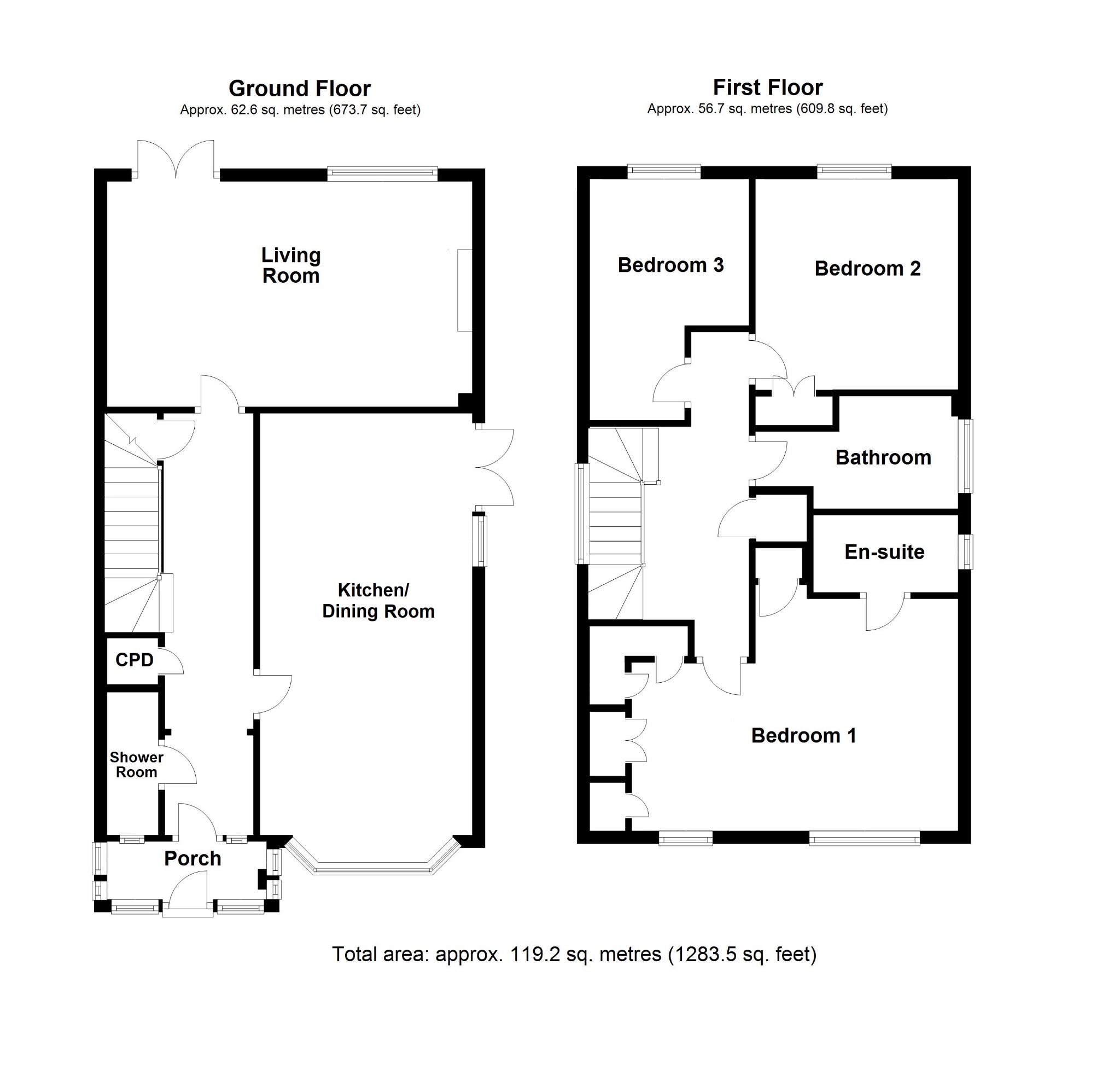Detached house for sale in Sea Grove, Selsey, Chichester PO20
* Calls to this number will be recorded for quality, compliance and training purposes.
Property description
Detached house
Quiet cul-de-sac location
west of village
sea views from first floor
light & spacious accommodation
three bedrooms
secluded rear garden
private access to beach
EPC C
Built in 1998 and offered for sale for the first time since new, this is a rare opportunity to purchase a well presented three bedroom detached house situated in a small cul-de-sac in a highly desirable location to the west of the village. This attractively built home benefits from first floor sea views across the Solent, a driveway, garage and a beautifully landscaped, secluded rear garden. The owners also enjoy use of private 'residents only' access to the beach adjoining the cul-de-sac.
UPVC door to porch Of dwarf wall construction with glazed upper elevations and a pitched roof. Ceiling lights. Tiled floor. Wooden front door with window to side leading to entrance vestibule Feature exposed brick walls. Ceramic tiled floor. Archway leading to inner hall and door to:-
shower/cloak room
White suite of fully tiled and enclosed shower cubicle with mains fed shower, low level WC and pedestal wash hand basin. Single radiator. Tiled floor.
Inner hall
Single radiator. Easy rise stairs to first floor. Cupboard housing boiler. Space for tumble dryer. Under-stairs cupboard housing security system. Wood flooring continuing into:-
living room 18' 11" (5.77m) x 11' 7" (3.53m)::
A light and spacious room. Attractive brick-built chimney breast with feature gas fire. Two wall up-lighters. Television aerial point. Two radiators. Ceiling spotlights. French doors to rear garden.
Kitchen/dining room 11' (3.35m) x 21' 6" (6.55m)::
Measurement into attractive bay window. A bright and spacious room, fitted in a range of base and wall mounted units in cream 'Shaker' style, including a glazed display cabinet, providing comprehensive cupboard and drawer storage with complementary black mottled work surfaces and up-stands over. Inset one and a half bowl stainless steel sink unit with mixer tap. Integrated appliances including Neff dishwasher and Hot Point automatic washing machine/dryer. Slimline wine fridge. RangeMaster cooker with twin ovens and a five ring gas burner, splash back and three speed extractor hood over. Space for freestanding fridge/freezer. Telephone point. Two radiators. Ceiling spotlights. Wood flooring. French doors leading to patio/courtyard.
Stairs to first floor and landing Access to roof space. Built-in airing cupboard housing hot water tank with slatted shelves above.
Bedroom one 16' 9" (5.11m) x 11' 5" (3.48m)::
Maximum measurement excluding a range of built-in double wardrobes with hanging rail and shelving. Two further cupboards are fitted with hanging rails and shelving. A beautiful bright and spacious room with sea views across the Solent. Two single radiators. Door to en suite Part-tiled. White suite of fully tiled and enclosed double shower cubicle with mains fed shower, low level WC and pedestal wash hand basin. Wall mounted storage cabinet. Light and shaver point. Ceramic tiled floor.
Bedroom two 10' 2" (3.10m) x 10' 5" (3.17m)::
Maximum measurement excluding a built-in double wardrobe cupboard with hanging rail and shelving. Single radiator.
Bedroom three 11' 7" (3.53m) x 8' 2" (2.49m)::
Maximum measurement. Built-in base cupboard with shelving over. Single radiator.
Bathroom 10' 5" (3.18m) x 5' 10" (1.78m)::
Maximum measurement including door recess. Part-tiled. White suite of panelled bath with telephone-style mixer/shower attachment, low level WC and pedestal wash hand basin. Wall mounted storage cupboard. Light and shaver point. Single radiator.
Outside
The property is approached over a gravel driveway providing ample off-street parking, leading to a garage measuring 15'10 (4.83m) x 8'6 (2.59m) internal, with a remote controlled roller-shutter door, electric light, power and a part-glazed door to rear garden.
The front garden is bounded by attractive brick walling, laid to lawn with flower beds planted with established shrubs and plants. A feature Herringbone brick pathway leads to the front door.
Gated pedestrian access leads to a secluded and beautifully landscaped rear garden Enclosed by a rendered brick wall and mature hedging. The garden is lawned with well-stocked borders, an arbour with seating area beneath and a paved patio area adjacent to the property. Outside standpipe. Cedarwood garden shed. A paved pathway leads to a secluded east facing paved seating area, which can also be accessed directly from the kitchen.
Viewing
By appointment with Gilbert & Cleveland.
24-3605 rd 29.02.24
Council Tax Band: F
Property info
For more information about this property, please contact
Gilbert and Cleveland, PO20 on +44 1243 468961 * (local rate)
Disclaimer
Property descriptions and related information displayed on this page, with the exclusion of Running Costs data, are marketing materials provided by Gilbert and Cleveland, and do not constitute property particulars. Please contact Gilbert and Cleveland for full details and further information. The Running Costs data displayed on this page are provided by PrimeLocation to give an indication of potential running costs based on various data sources. PrimeLocation does not warrant or accept any responsibility for the accuracy or completeness of the property descriptions, related information or Running Costs data provided here.

































.png)
