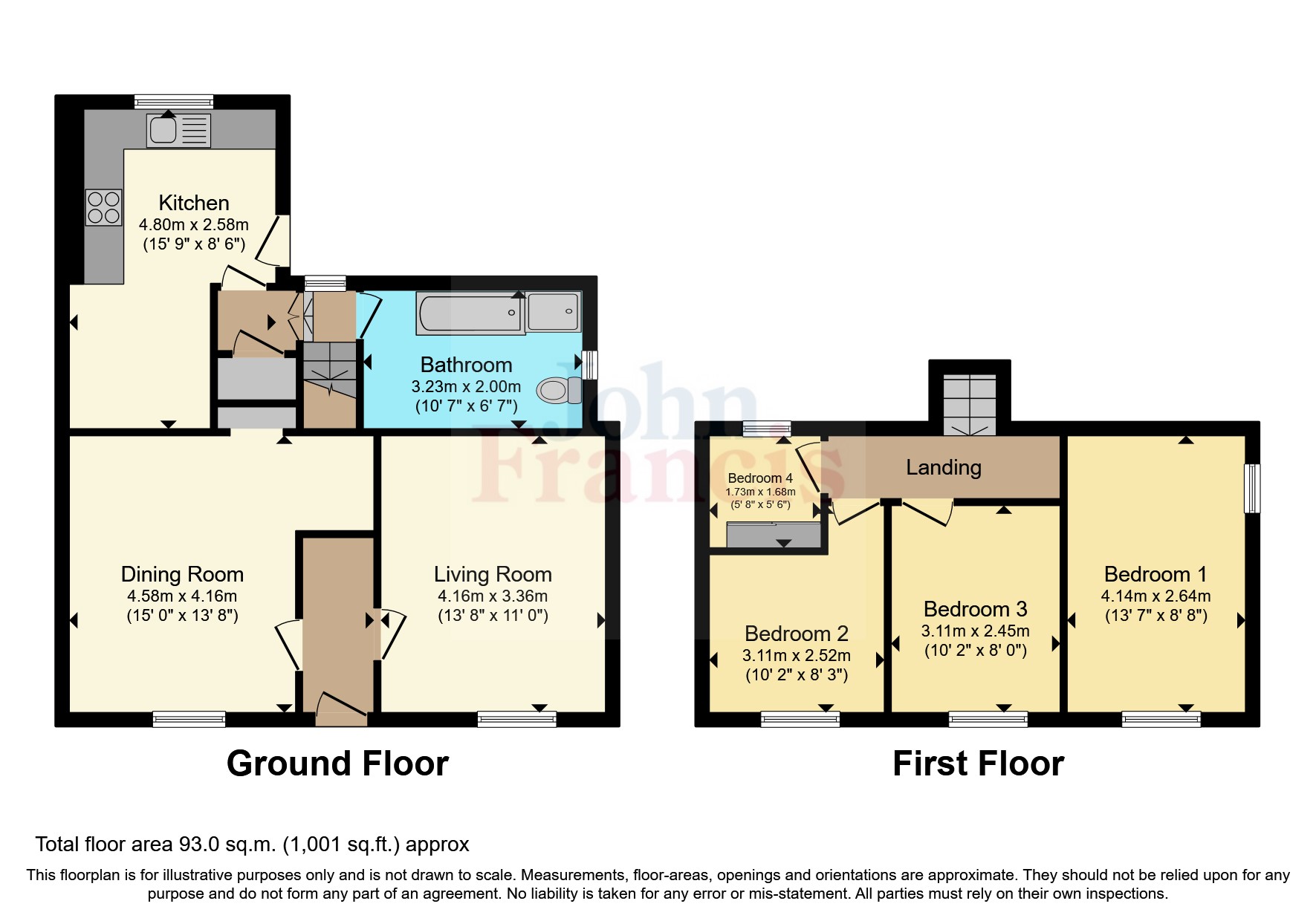Semi-detached house for sale in Goodwick Hill, Goodwick SA64
* Calls to this number will be recorded for quality, compliance and training purposes.
Property features
- Traditional style period cottage.
- Large private garden to rear
- Ample parking
- Close to amenities
Property description
A traditional period 3 bedroom semi-detached cottage, built circa 1770 with lots of history attached to it. The property has some lovely internal features, double glazing and a gas fired central heating system. This property boasts a large tarmacadam forecourt for ample parking, a garage with a workshop and a large private garden to the rear, it would be a fantastic family home or holiday let opportunity.
Nb. The
neighbour to the right has a right of access over part of
the drive to access their property. This property is being sold fully furnished.
Viewing is highly advised.
Goodwick is a popular town situated near Fishguard Bay. It stands within the North Pembrokeshire Coastline and benefits from a few Shops, a Post Office, Public Houses, Restaurants, Hotels, Cafes, Fish & Chip Shops, Takeaway's, a Primary School, a Supermarket and a Petrol Filling Station.
The beach at Goodwick is a short walk away from the property and locally there are many other well-known beaches and coastal walks to enjoy.
Goodwick is roughly 1.5 miles from Fishguard which benefit of a range of shops, amenities and facilities including Secondary and Primary Schools, Leisure centre, Hotels, Restaurants, Public Houses, Cafés, Takeaways, Art Galleries, a Cinema, Supermarkets, a Post Office, Parks and coastal trails.
Entrance Hall
Ceramic tile flooring, exposed beams, uPVC front door, single panelled radiator.
Lounge (4.17m x 3.35m)
Double glazed uPVC window, parquet flooring, exposed beams, 3 x power points, TV points, TV point, electric fire with wooden surround and decorative tiles, double panelled radiator.
Dining Room (4.57m x 4.17m)
WiFi connection and master telephone socket, 3 x power points, double panelled radiator, part stone part tiled fire place, exposed beams, ceramic tile flooring.
Kitchen (4.8m x 2.6m)
Ceramic tile effect flooring, wooden door, exposed beams, base and wall units, part tiled, single sink and drainer, mixer tap, space for white goods, Worcester boiler, 5x power points, Lamona double oven and grill, extractor hood, double panelled radiator, window to rear, double glazed uPVC door to rear, folding decorative part glass door leads to:
Bathroom (3.23m x 2m)
Suite comprimising of ceramic slate effect tile flooring, hand wash basin with vanity unit, panelled bath, shower with glass folding doors, W/C, part tiles, exposed beams, storage cupboard, double glazed window to side with countryside views, double panelled radiator, towel rail, high skirting boards.
Stairs lead to:
Bedroom 1 (4.14m x 2.64m)
Double glazed window to side with countryside views, double glazed window to front, 3 x power points, radiator, wooden door, carpet.
Bedroom 2 (3.1m x 2.51m)
Double glazed window to front, 1 x power point, radiator, wooden door, carpet.
Bedroom 3 (3.1m x 2.44m)
Double glazed window to front, loft access, radiator, 1 x power point, carpet.
Study/Box Room (1.73m x 1.68m)
Velux window, 1 x power point, carpet.
Garage
Steel roller door, work station, 2 x power points.
Externally
To the fore is a tarmac driveway which leads to off road parking for up to 3 cars, a garage (17'1 x 9'11) with up-and-over door, electricity connected and door to lean to workshop( 7'7 x 6'5) withwork bench and electric connected. The front garden is bound by a stone wall with flower and shrub beds.
A gate gives access to the rear, there is stone paving and a well maintained, good sized lawn, summer house, outdoor tap, security lights, fire pit, stone wall to side and fenced.
Services
We are advised that the property is connected to mains gas, electric and drainage.
Property info
For more information about this property, please contact
John Francis - Fishguard, SA65 on +44 1348 879003 * (local rate)
Disclaimer
Property descriptions and related information displayed on this page, with the exclusion of Running Costs data, are marketing materials provided by John Francis - Fishguard, and do not constitute property particulars. Please contact John Francis - Fishguard for full details and further information. The Running Costs data displayed on this page are provided by PrimeLocation to give an indication of potential running costs based on various data sources. PrimeLocation does not warrant or accept any responsibility for the accuracy or completeness of the property descriptions, related information or Running Costs data provided here.


































.png)

