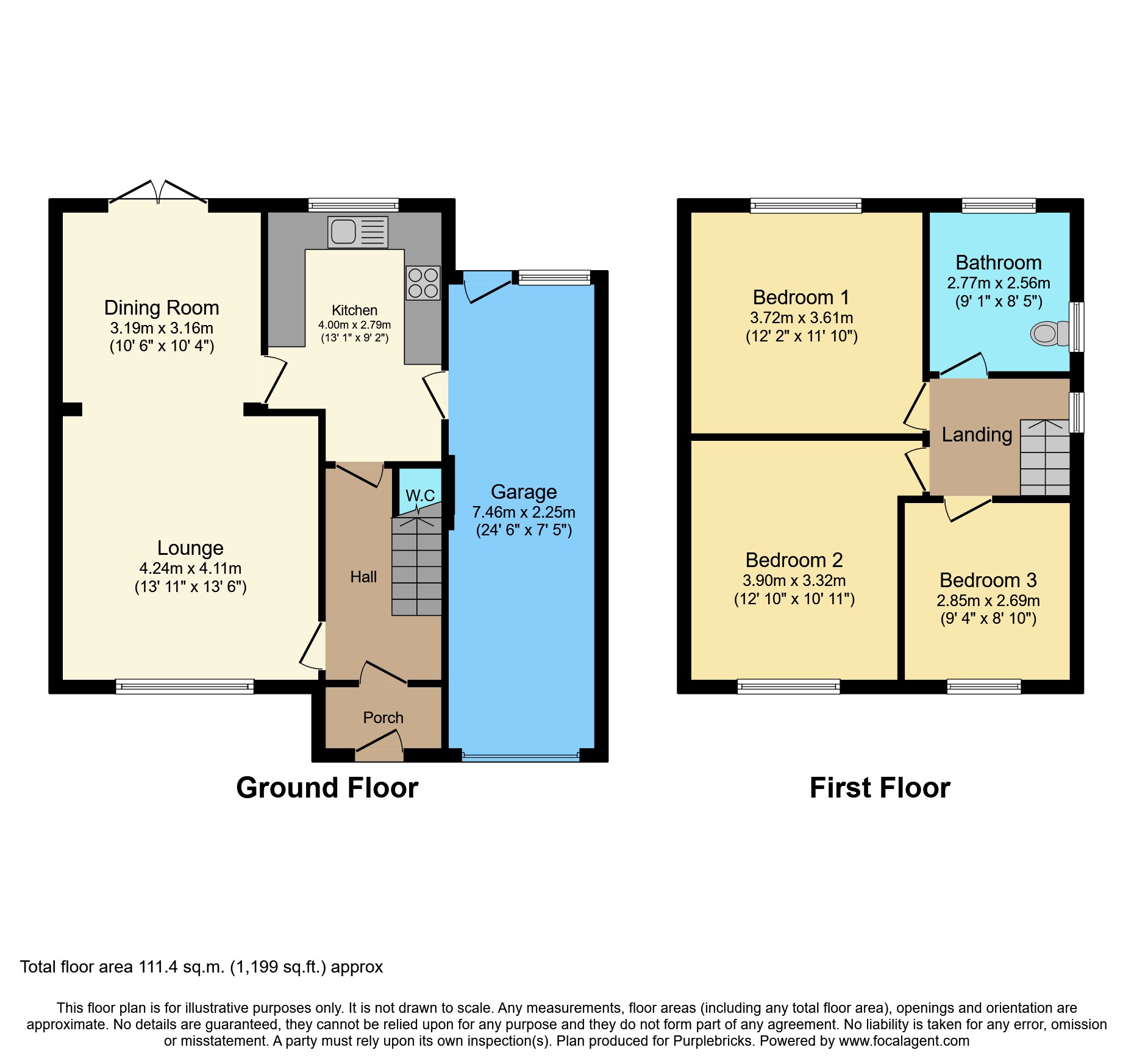Semi-detached house for sale in Dunblane Drive, Leamington Spa CV32
* Calls to this number will be recorded for quality, compliance and training purposes.
Property features
- Three bedroom semi detached property
- Highly desirable new cubbington location
- Catchment to telford and north leamington schools
- Excellent scope for extension stpp
- Open plan living/dining with log burner
- Downstairs cloakroom
- Generous, private garden
- Garage and driveway parking for 2 vehicles
Property description
Fantastic three bedroom semi-detached property situated within this particularly popular residential location of New Cubbington. The property offers exceptional scope for extension STPP with a generous and private rear garden.
New Cubbington is particularly popular amongst families as it sits within catchment of the very well regarded Telford and North Leamington schools and is within walking distance of local amenities. In addition, there is easy access available to Leamington town centre and road networks to Coventry, Kenilworth and Birmingham.
Ground Floor
Porch – UPVC double glazed door and matching UPVC leaded side window to front aspect and a further UPVC double glazed door and matching side window to
Hallway – with stairs rising to the first floor, Kardeen oak flooring, under stairs cupboard with electricity meters and electrical fuse box,
Downstairs cloakroom
Lounge – Bright, light and airy lounge with UPVC double glazed leaded bow window to front aspect, Clearview multifuel log burner with slate hearth, radiator
Dining room – Karedeen oak flooring, radiator, UPVC double glazed French doors leading to the rear garden
Kitchen - UPVC double glazed door to utility/garage, UPVC double glazed window overlooking rear garden, Kardeen oak flooring, matching wall and base light oak wood units with under counter lighting and spot lighting over sink, Hotpoint 4 ring gas hob, Hotpoint integral extractor fan, Bosch Double fan oven, Hotpoint integral under counter fridge, space for integral dishwasher, Franke stainless steel sink and mixer tap, radiator
First Floor
Landing - UPVC double glazed window to side elevation, access to roof through loft hatch with retractable ladder, approximate 7.5 ft (220 cm) height at top of pitch graduating down either side with lighting, boarded with ample storage..
Bedroom One – UPVC double glazed leaded window to the front aspect, radiator
Bedroom Two - UPVC double glazed window to the rear aspect, radiator, two double fitted wardrobes
Bedroom Three – UPVC double glazed leaded window to the front aspect, overstair bulkhead with space for shelving, radiator
Bathroom – UPVC double glazed windows to the side and back elevation, vinyl flooring, white suite comprising of low level WC, sink with mixer tap, shower/bath with overhead Mira shower and shower screen, ceiling lights, extractor fan and radiator. Cupboard housing a Vaillant combination boiler and some space for storage.
Outside
Foregarden - Shrub border, slabbed drive with space for two vehicles leading to
Garage/utility - White steel split door, concrete flooring to garage, work bench, gas meter, step up to utility, wooden flooring, to a UPVC double glazed door and matching UPVC side window, space with plumbing for washing machine/tumble dryer and freezer, white wall cupboards leading to
Rear garden - riven paved patio area and pathway to the rear of the property boundery, enclosed on all sides by timber fencing, log store, brick built store and water butt. Mainly lawned garden with mature flower and shrub borders, pond, trellis and timber arbour halfway along which inturn leads onto a second lawned area with shrub borders. Vegetable plot at the rear with a timber constructed shed, greenhouse, log store, water butt and wooden planters.
Property Ownership Information
Tenure
Freehold
Council Tax Band
D
Disclaimer For Virtual Viewings
Some or all information pertaining to this property may have been provided solely by the vendor, and although we always make every effort to verify the information provided to us, we strongly advise you to make further enquiries before continuing.
If you book a viewing or make an offer on a property that has had its valuation conducted virtually, you are doing so under the knowledge that this information may have been provided solely by the vendor, and that we may not have been able to access the premises to confirm the information or test any equipment. We therefore strongly advise you to make further enquiries before completing your purchase of the property to ensure you are happy with all the information provided.
Property info
For more information about this property, please contact
Purplebricks, Head Office, B90 on +44 24 7511 8874 * (local rate)
Disclaimer
Property descriptions and related information displayed on this page, with the exclusion of Running Costs data, are marketing materials provided by Purplebricks, Head Office, and do not constitute property particulars. Please contact Purplebricks, Head Office for full details and further information. The Running Costs data displayed on this page are provided by PrimeLocation to give an indication of potential running costs based on various data sources. PrimeLocation does not warrant or accept any responsibility for the accuracy or completeness of the property descriptions, related information or Running Costs data provided here.


























.png)


