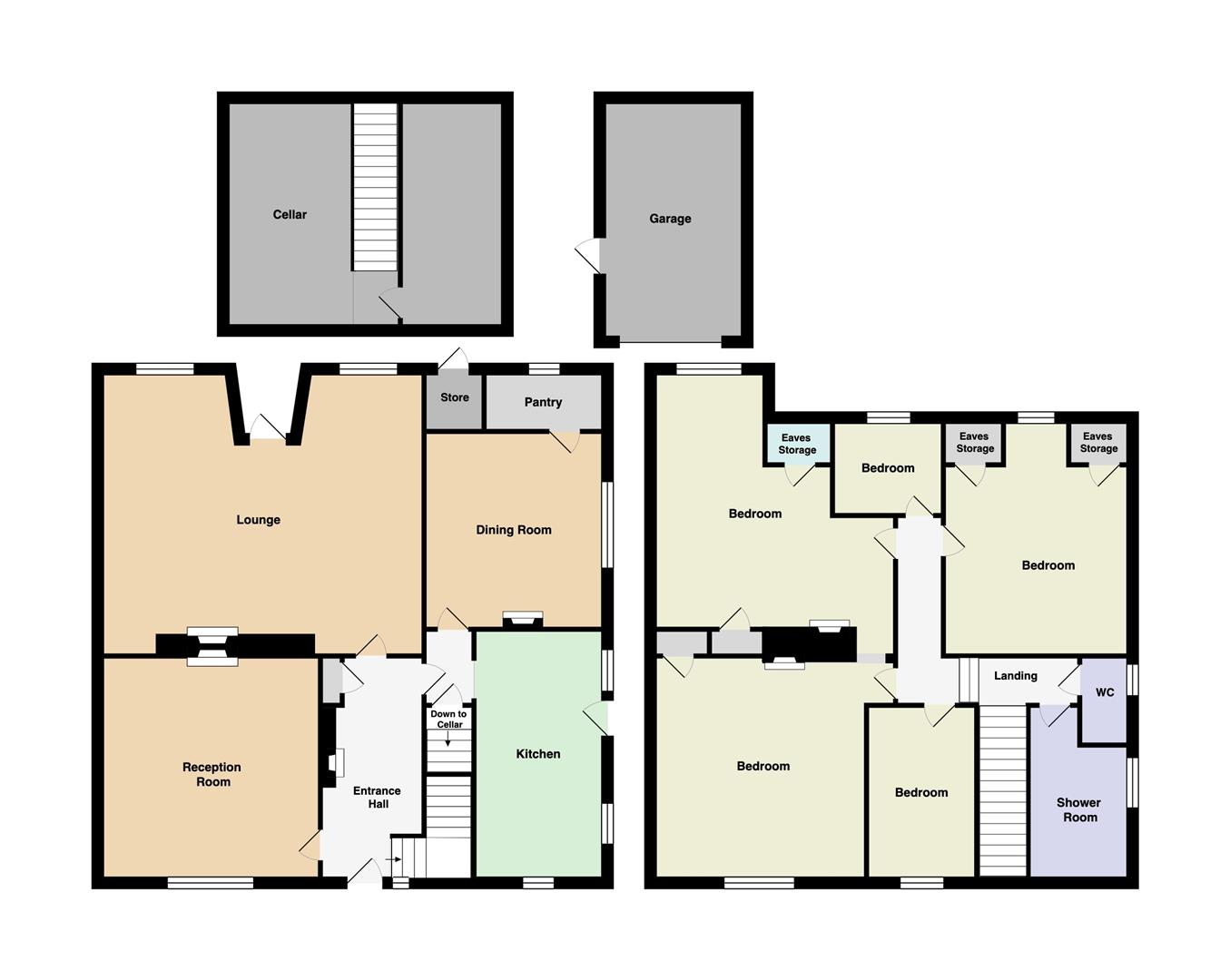Semi-detached house for sale in Manor Road, Crayford, Kent DA1
* Calls to this number will be recorded for quality, compliance and training purposes.
Property features
- Spacious established garden
- Garage & off-street parking
- Fantastic public transport links
- Family home with huge potential
- Vickers built house
- Requires modernisation
- No chain
- Similar properties required
- Council tax band E
- EPC rating F
Property description
* guide price £600,000 to £630,000 * chain free * characterful family home * two reception rooms and separate dining room * semi-detached on good sized plot * off-street parking & garage * close to crayford train station (zone 6) * large mature garden * vickers built house * superb local amenities * similar properties required * council tax band E * EPC rating F *
Guide Price £600,000 to £630,000 - Presenting a unique opportunity to the market, this stunning semi-detached family home in need of modernisation and refurbishment is available chain-free. Comprised of three double bedrooms and two singles, this Vickers-built house offers a vast footprint internally and externally, making it the perfect choice for families seeking spacious accommodation combined with local amenities.
Upon entering the property, you are greeted by a large entrance hall, leading to the reception rooms situated directly in front of you and to your left. The separate kitchen is conveniently located to serve the dining room, providing ample space for large family gatherings or entertaining guests. Additional storage is available in the form of a cellar and coal cellar located on the lower ground floor. The first floor of the property comprises all five bedrooms, a shower room, and a separate toilet. The bedrooms are generously sized, providing ample space for comfortable living.
Externally, the property offers off-street parking and a garage to the front, while the rear of the property boasts a mature, west-facing garden spanning approximately 90ft in length. This private outdoor space benefits from no overlooking neighbours from the back, providing a peaceful and tranquil environment.
Viewings are highly recommended to truly appreciate the unique character and charm of this family home!
Front Garden
Driveway with off-street parking
Entrance Hall (4.27m x 1.52m (14'71 x 5'38))
Reception One (5.79m x 5.18m (19'83 x 17'96 ))
Reception Two (4.52m x 3.96m (14'10 x 13'87))
Dining Room (3.78m x 3.35m (12'05 x 11'50))
Kitchen (4.27m x 2.16m (14'16 x 7'01))
Larder (2.13m x 0.91m (7'34 x 3'36))
Cellar (4.50m x 1.83m (14'09 x 6'76))
Coal Cellar (4.50m x 1.83m (14'09 x 6'55))
L-Shape Landing
Bedroom One (4.45m x 3.96m (14'07 x 13'94))
Bedroom Two (4.57m x 4.57m (15'59 x 15'12))
Bedroom Three (3.66m x 3.81m (12'29 x 12'06))
Bedroom Four (3.05m x 2.13m (10'79 x 7'13))
Bedroom Five (2.36m x 1.83m (7'09 x 6'16))
Bathroom (2.13m x 2.21m (7'75 x 7'03))
Toilet (1.52m x 0.91m (5'92 x 3'72))
Garage (4.57m x 2.44m (15'63 x 8'55))
Rear Garden
90ft (approx.) & West Facing
Tenure
Our vendor has informed us that this is a Freehold property.
Disclaimer
These particulars form no part of any contract and are issued as a general guide only. Main services and appliances have not been tested by the agents and no warranty is given by them as to working order or condition. All measurements are approximate and have been taken at the widest points unless otherwise stated. The accuracy of any floor plans published cannot be confirmed. Reference to tenure, building works, conversions, extensions, planning permission, building consents/regulations, service charges, ground rent, leases, fixtures, fittings and any statement contained in these particulars should not be relied upon and must be verified by a legal representative or solicitor before any contract is entered into.
Property info
For more information about this property, please contact
Livermores - Crayford, DA1 on +44 1322 584375 * (local rate)
Disclaimer
Property descriptions and related information displayed on this page, with the exclusion of Running Costs data, are marketing materials provided by Livermores - Crayford, and do not constitute property particulars. Please contact Livermores - Crayford for full details and further information. The Running Costs data displayed on this page are provided by PrimeLocation to give an indication of potential running costs based on various data sources. PrimeLocation does not warrant or accept any responsibility for the accuracy or completeness of the property descriptions, related information or Running Costs data provided here.





























.png)

