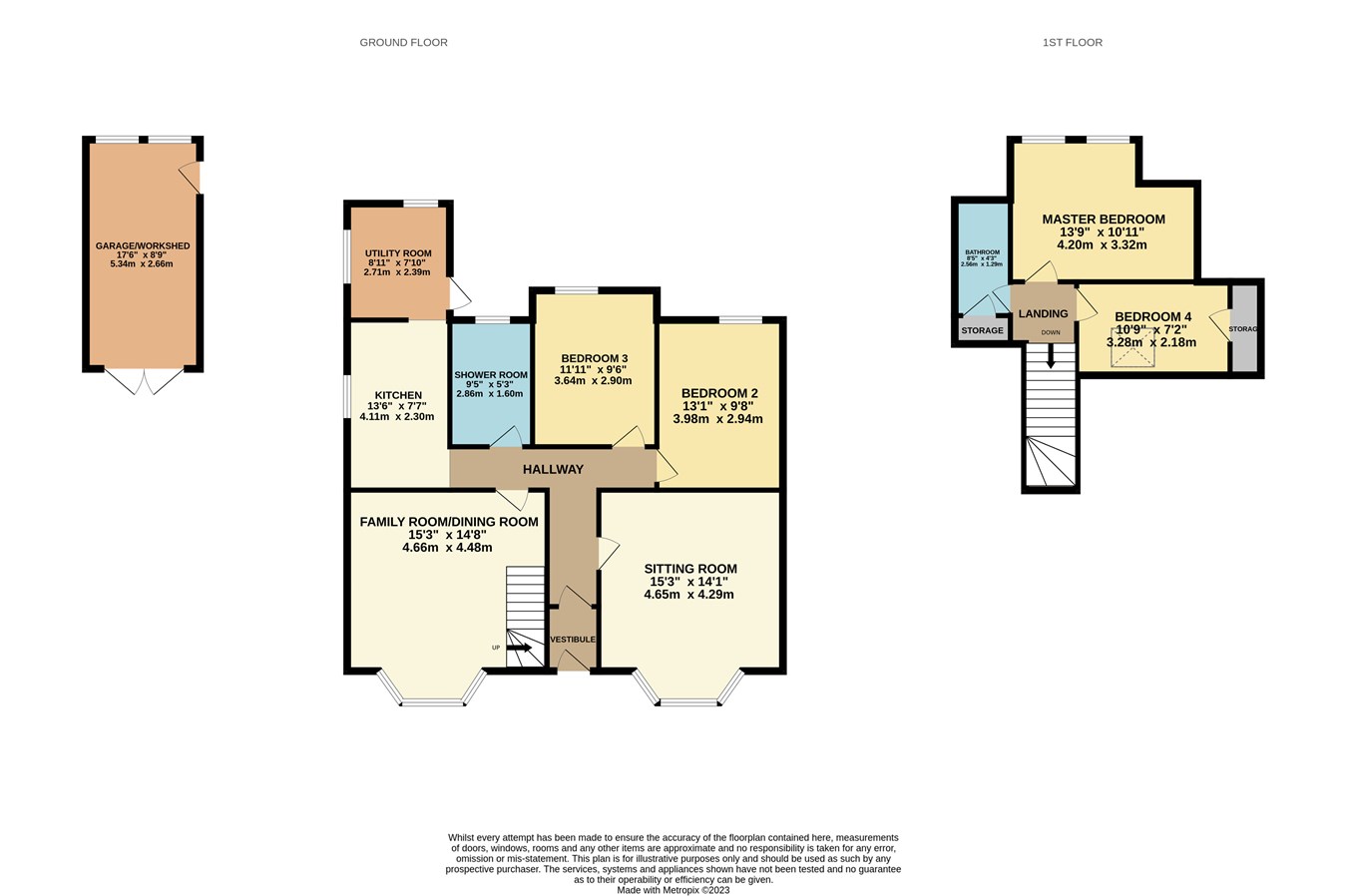Detached bungalow for sale in 4 Muirpark Road, Kinross KY13
* Calls to this number will be recorded for quality, compliance and training purposes.
Property features
- Detached Traditional Bungalow
- Prime Location
- Close to Amenities & Schools
- Sitting Room
- Family Room/Dining Room
- Kitchen & Utility Room
- 2 Downstairs Double Bedrooms
- Downstairs Shower Room
- 2 Upper Level Double Bedrooms & Family Bathroom
- Attractive Gardens to the Front & Rear
Property description
Rarely available and situated in a prime location in the centre of Kinross, this well presented 4 bedroom Traditional Detached Bungalow offers flexible and spacious accommodation which comprises;
Entrance Vestibule, Hallway, Sitting Room, Dining Room/Family Room, Kitchen, Utility Room, 2 Downstairs double Bedrooms and downstairs Shower Room. There are two additional double Bedrooms on the upper level with a Family Bathroom.
Externally the property further benefits from gardens to the front and rear, large timber workshop/garage and driveway.
Viewing is highly recommended and strictly by appointment only.
Accommodation
Entrance Vestibule
Entry is from the front into the entrance vestibule. There is a door providing access into the hallway.
Hallway
The hallway provides access to the sitting room, family room/dining room, kitchen, 2 double bedrooms and shower room.
Sitting Room
A formal reception room with feature bay window to the front.
Family Room/Dining Room
A versatile second reception room which could be utilised in a variety of ways. Features of the room are the bay window to the front and staircase to the upper level.
Kitchen
A modern kitchen with attractive storage units at base and wall levels with worktops, splashback tiling and stainless steel 1 1/2 bowl sink and drainer. Fitted appliances include oven, gas hob, extractor, fridge and freezer. There is open access into the utility room and a window to the side.
Utility Room
The utility room has storage units and worktop, windows to the side and rear and a door to the side into the garden. There is space and plumbing for appliances.
Bedroom 2
A downstairs double bedroom with window to the rear.
Bedroom 3
A further downstairs double bedroom with window to the rear.
Shower Room
The shower room comprises; Shower, wc and pedestal wash hand basin. There is a window to the rear.
Upper Level
The attractive timber staircase in the family room/dining room provides access to a small landing on the upper level. There are doors providing access to the master bedroom, bedroom 4 and the family bathroom.
Master Bedroom
The master bedroom has two windows to the rear overlooking the garden.
Bedroom 4
A fourth double bedroom with Velux window to the front and storage cupboard into the eaves.
Family Bathroom
The family bathroom comprises; bath with shower over, wc and pedestal wash hand basin. There is a storage cupboard into the eaves.
Garden
The property benefits from gardens to the front and rear. The rear garden is predominantly laid to lawn with patio area, drying area and shed.
Timber Garage/Workshop
A timber garage/workshop with double doors to the front, door to the side, two windows to the rear and power and light.
Driveway
There is a long driveway to the side of the property which can accommodate 3/4 vehicles.
Heating
Gas Central Heating.
Property info
For more information about this property, please contact
Andersons LLP, KY13 on +44 1577 541977 * (local rate)
Disclaimer
Property descriptions and related information displayed on this page, with the exclusion of Running Costs data, are marketing materials provided by Andersons LLP, and do not constitute property particulars. Please contact Andersons LLP for full details and further information. The Running Costs data displayed on this page are provided by PrimeLocation to give an indication of potential running costs based on various data sources. PrimeLocation does not warrant or accept any responsibility for the accuracy or completeness of the property descriptions, related information or Running Costs data provided here.





























.png)