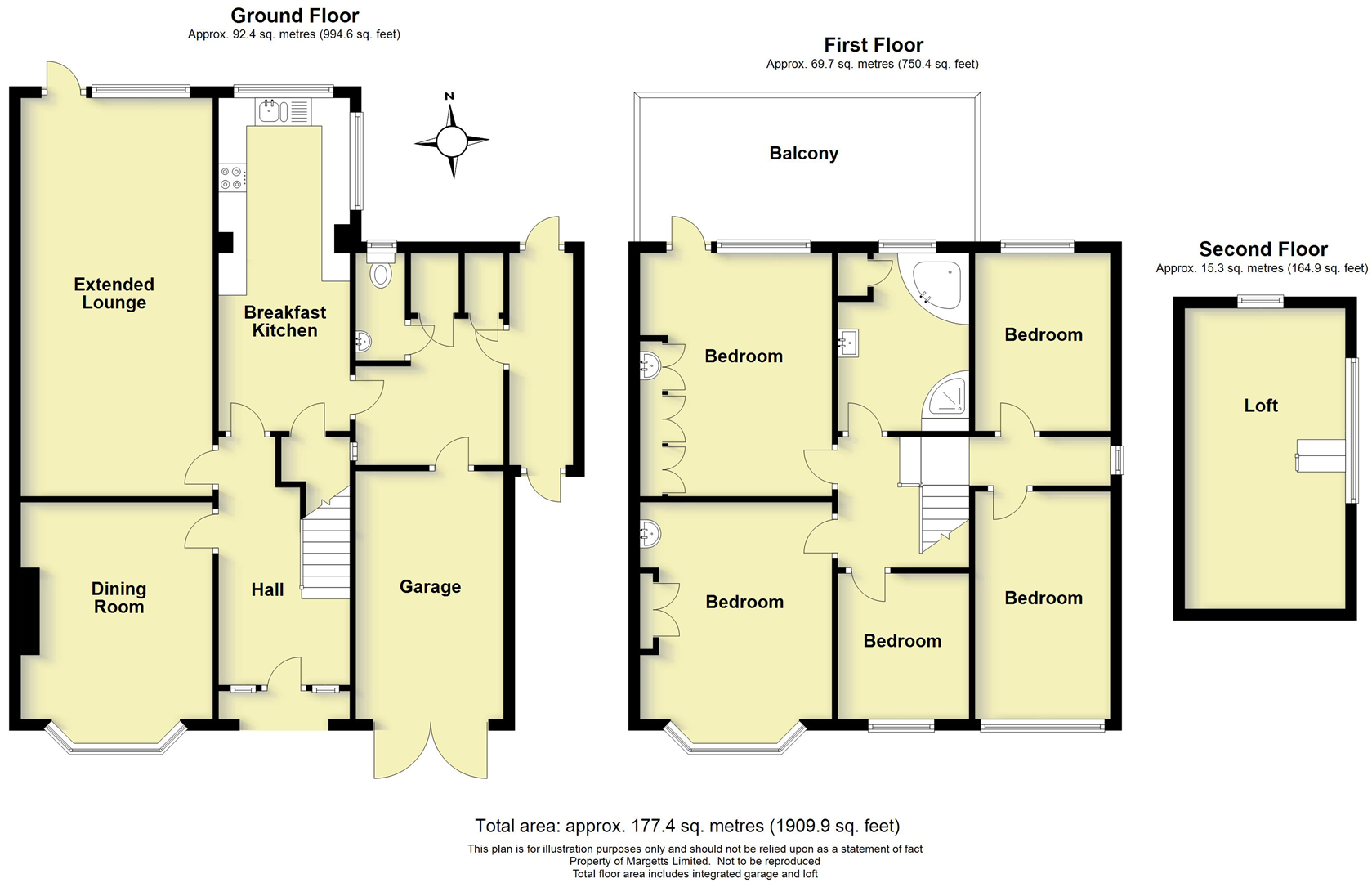Detached house for sale in Myton Road, Warwick CV34
* Calls to this number will be recorded for quality, compliance and training purposes.
Property features
- Detached family home
- Five bedrooms
- Loft (see photos/video)
- Front dining room
- Extended lounge at the rear
- Extended breakfast kitchen
- Utility/side porch
- Bathroom with shower
- Amazing gardens
- Double glazing & gas central heating
Property description
A rare and exciting chance to acquire a substantial five bedroom, detached family home with superb gardens and rear extension. Considerable interest is anticipated.
A rare and exciting chance to acquire a substantial five bedroom, detached family home with superb gardens and rear extension. Considerable interest is anticipated.
Arched recess porch with small cupboard, key safe, double glazed front door and matching side windows opens into the
Reception Hall
With alarm system, radiator and telephone connection point.
Dining Room (4.58m into bay x 3.44m max)
With double glazed window to the front, coved ceiling, radiator and tiled fire setting with hearth and surround.
Extended Rear Lounge (7.10m x 3.41m)
With two ceiling lights, two wall lights, coved ceiling, radiators and double glazed windows to the rear, ornate closed fire setting, and access to garden terrace through double glazed door.
Extended Breakfast Kitchen (5.93m x 2.34m)
With comprehensive range of refitted kitchen units, topped with roll edge work surfacing and incorporating a 1 1/4 bowl, single drainer, stainless steel sink with mixer tap and four ring gas hob, Bosch cooker hood, washing machine, integrated Bosch full-size dishwasher, double glazed windows to 2 sides and door opening to under stairs shelved storage cupboard.
Side Hall/Porch (2.13m max x 2.52m max)
With double glazed window and door to the side. Two doors open to brick built stores one housing, the floor mounted Kingfisher gas fired, central heating boiler.
Downstairs Cloakroom
With low level WC and wash hand basin.
Staircase from the Entrance Hall proceeds to the split-level 'T' shaped First Floor Landing.
Bedroom One (Rear) (4.33m x 3.41m inc. Wardrobes)
With coved ceiling, radiator, double glazed window and French door opening onto the substantial rare balcony, and the measurements include a full height range of wardrobe cupboards which incorporate a vanity unit and sink.
Bedroom Two (Front) (4.78m max into bay x 3.42m max)
With bay window to the front of the property, radiator, coved ceiling, vanity unit with sink, mixer tap and door opening to fitted cupboard/wardrobe.
Bedroom Three (Front) (3.91m x 2.37m)
With double glazed window, coved ceiling and radiator.
Bedroom Four (Rear) (3.18m x 2.4m max)
With rear window, radiator and coved ceiling.
Bedroom Five (Front) (2.6m x 2.34m)
With radiator and double glazed window to the front.
Family Bathroom
Has a refitted white suite with corner bath having mixer tap, low-level WC, wash hand basin, and large shower cubicle with seat. Full height tiling on all walls, heated towel rail, cupboard opening to airing cupboard with slatted wood shelving and hot water cylinder fitted with immersion heater.
Loft (5.35m partly under eaves x 2.87m partly under eave)
A useful pulldown ladder gives access to the loft with double glazed windows and storage cupboards around the room under the eaves.
Front Gardens And Parking
To the front of the property, there is a large block paved area, providing parking for a number of vehicles with perimeter border stocked with shrubs, plants and tree and gives access to
Integral Single Garage (4.52m x 2.39m)
With electric light and power and personal door into the rear porch.
Double glazed covered side porch with doors to both front and rear give access to the
Beautiful Landscaped Rear Garden
Which boasts a large elevated patio adjoining the property and with central shaped lawn beyond having borders stocked with a range of shrubs, plants and bushes together with rockery, further patio area and landscaped pond covered by a mature acer tree.
Agents Notes
We understand the property is freehold and all mains services are connected.
We understand the property has been rewired (certificate available for inspection) in recent years.
Council Tax Band G.
Local Authority:- Warwick District Council.
Property info
For more information about this property, please contact
Margetts, CV34 on +44 1926 267690 * (local rate)
Disclaimer
Property descriptions and related information displayed on this page, with the exclusion of Running Costs data, are marketing materials provided by Margetts, and do not constitute property particulars. Please contact Margetts for full details and further information. The Running Costs data displayed on this page are provided by PrimeLocation to give an indication of potential running costs based on various data sources. PrimeLocation does not warrant or accept any responsibility for the accuracy or completeness of the property descriptions, related information or Running Costs data provided here.



































.jpeg)
