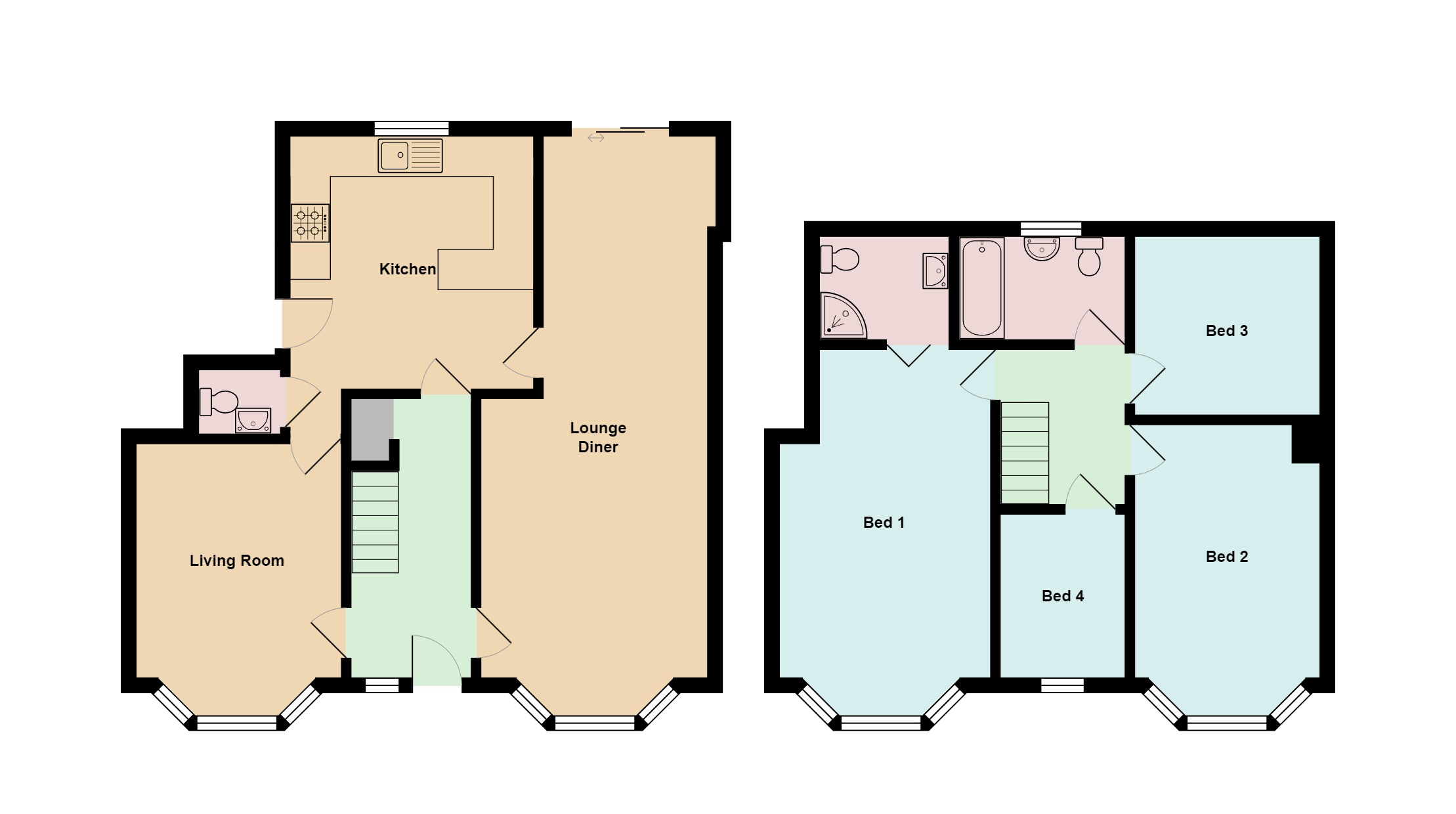Semi-detached house for sale in Burnside Drive, Spondon, Derby DE21
* Calls to this number will be recorded for quality, compliance and training purposes.
Property features
- Offered for sale with no upward chain
- Impressive, mature double fronted semi detached
- Ample off road prking
- Ever popular location
- Enclosed rear garden with westerly aspect
- Spacious lounge/diner and separate living room
- Guest cloakroom
- Four bedrooms, master with en-suite
- Ever popular location
Property description
Offered for sale with no upward chain - substantial double fronted semi detached extending to around 1,300 square feet - four bedrooms, master en-suite - two reception rooms. Impressive semi detached home that would ideally suit the family buyer, being situated in this ever popular location within Spondon.
For sale with no upward chain is the immaculately presented four bedroom family home. Located in the popular suburb of Spondon, this double bay fronted property which provides spacious and versatile living accommodation is in commanding position, with ample block paved driveway parking for at least four cars to the front.
Internally, this desirable family house benefits from a large through lounge/dining room, breakfast kitchen with ivory shaker units and ample space for appliances, study/second reception room and guest cloakroom. On the first floor there are four good size bedrooms, with an ensuite to the master, and family bathroom. To the rear of the property is a stunning, mature low maintenance garden, with a westerly aspect and plenty of space for entertaining.
The property is ideally situated in a popular part of Spondon, within easy access of major commuter links, such as the A52, A38 and M1, as well as being close to major bus routes into the city centre. Furthermore, the property is close to the heart of Spondon, providing a vast array of local amenities and sought after schooling.
Entrance hall
lounge/diner 22' 2" x 10' 5" (6.78m x 3.18m)
breakfast kitchen 12' 7" x 12' 0" (3.84m x 3.68m)
study 11' 9" x 9' 6" (3.60m x 2.90m)
cloakroom/WC
landing
bedroom one 16' 4" x 9' 5" (4.98m x 2.89m)
ensuite
bedroom two 11' 7" x 10' 5" (3.54m x 3.20m)
bedroom three 10' 5" x 10' 1" (3.18m x 3.08m)
bedroom four 8' 7" x 6' 7" (2.62m x 2.01m)
family bathroom
Property info
For more information about this property, please contact
Martin & Co Derby, DE1 on +44 1332 494507 * (local rate)
Disclaimer
Property descriptions and related information displayed on this page, with the exclusion of Running Costs data, are marketing materials provided by Martin & Co Derby, and do not constitute property particulars. Please contact Martin & Co Derby for full details and further information. The Running Costs data displayed on this page are provided by PrimeLocation to give an indication of potential running costs based on various data sources. PrimeLocation does not warrant or accept any responsibility for the accuracy or completeness of the property descriptions, related information or Running Costs data provided here.




























.png)
