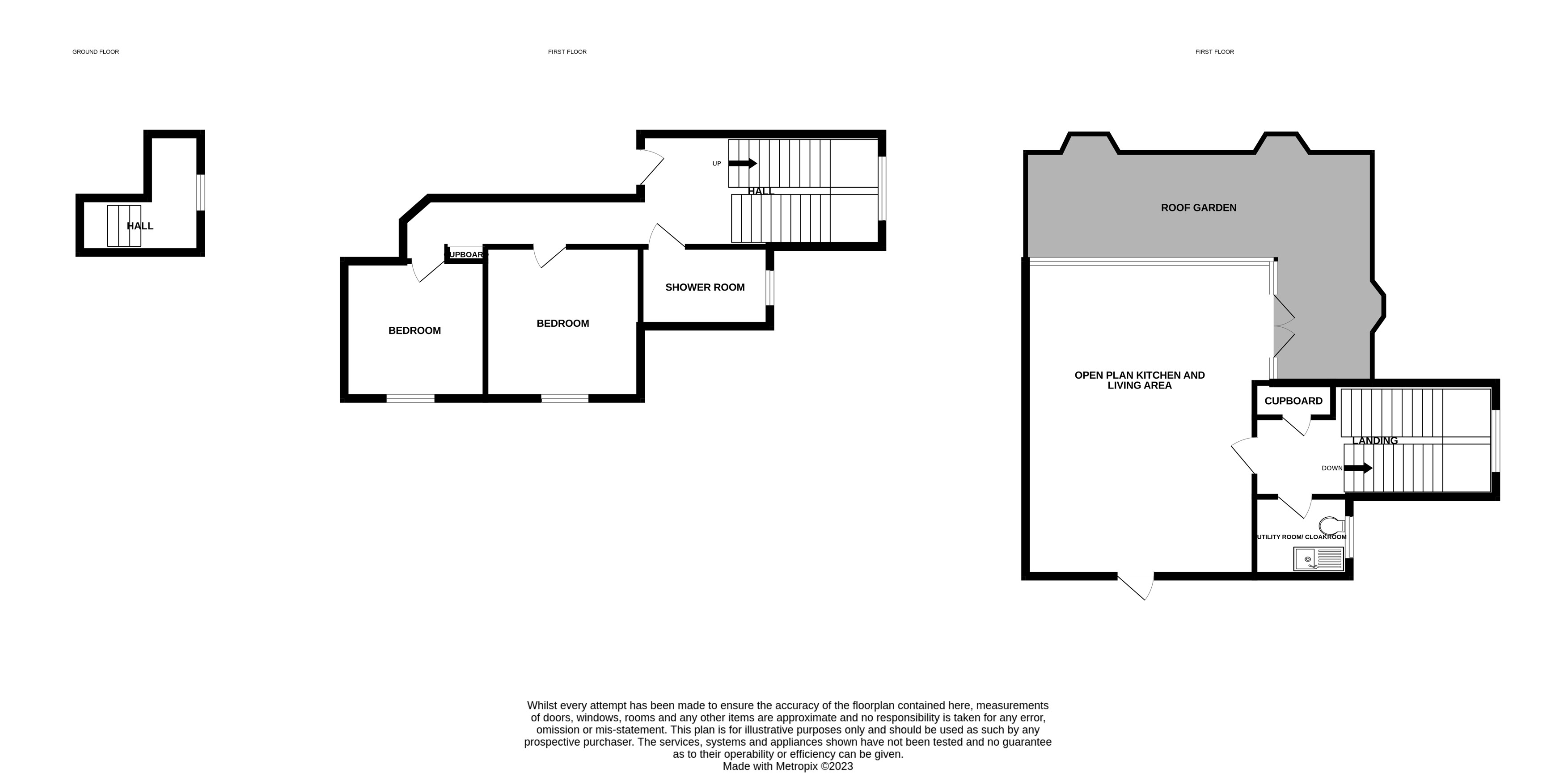Flat for sale in Undercliff Road West, Felixstowe IP11
* Calls to this number will be recorded for quality, compliance and training purposes.
Property features
- Penthouse apartment
- Extensive roof terrace
- Open plan living accommodation
- Shower room & cloakroom
- Exclusive conversion
- Panoramic sea views
- Two bedrooms
- Howden kitchen
Property description
An exceptional penthouse apartment with extensive roof terrace commanding panoramic sea views. There are only three apartments in this exclusive conversion which was completed in 2017.
An exceptional penthouse apartment with extensive roof terrace commanding panoramic sea views. There are only three apartments in this exclusive conversion which was completed in 2017.
Communal entrance 15' x 9' 10" (4.57m x 3m) Accessed via an entry phone system.
There is a useful store room off the entrance hall for golf clubs etc.
A door leads to the stairs.
1st floor landing With automatic lighting. Doors to 3 apartments.
Entrance hall With stairs leading up to the 2nd floor and down to the little study area. Doors to the bedrooms and shower room. Radiator.
Study area (W) 6' 8" x 3' (2.03m x 0.91m) With built in cupboards.
Bedroom (N) 11' 7" x 10' 3" (3.53m x 3.12m) Fitted with a range of bedroom furniture including wardrobes and chest of drawers. Radiator. This room overlooks the rock garden to the rear.
Bedroom (N) 9' 10" x 9' 5" (3m x 2.87m) Another room with window to rear.
Shower room (W) 8' 10" x 5' 6" (2.69m x 1.68m) Fitted with a three piece suite comprising shower, vanity unit with wash basin and low level WC. Heated towel rail/rad.
Half landing (W)
second floor landing With Cloaks cupboard. Doors to the kitchen/dining/living room and utility/cloaks.
Utility room/cloakroom (W) 6' 4" x 5' 6" (1.93m x 1.68m) With fitted base unit and sink unit. Low level WC. Cupboard housing the Worcester gas fired boiler.
Kitchen/dining/living room (S) 24' 6" x 15' (7.47m x 4.57m) Plus 10'x6'9". In the kitchen area there is a range of Howdens wall and base units with a one and a half bowl sink unit. The appliances include an oven and microwave by Neue, a Zanussi dish washer and in the island unit there is a Zanussi induction hob and oven. There is also an integral fridge/freezer.
In addition to the dining area there is a seating area commanding sea views. A door from the kitchen area leads to the external staircase which leads down to the communal rockery/garden to the rear where there is access onto Convalescence Hill. Two radiators. External door to the balcony.
Balcony 37' x 20' (11.28m x 6.1m) Approx. The balcony or roof terrace is covered with Astro Turf.
Panoramic sea views.
Outside The main entrance is on Undercliff Road West although there is a rear entrance off Convalescent Hill via a pedestrian gate and an external staircase.
There is a well maintained rock garden to the rear of the apartments.
Parking Parking is provided by the car park adjacent to the property, with an annual pass available from East Suffolk Council for £720.00.
Service charge £4,010.00 in 2022
ground rent £125.00 per annum.
Council tax Currently £179.00 per month over 10 months.
Lease The remainder of a 125 year lease from 2018
important note No pets are permitted in the building as per the terms of the lease.
Property info
For more information about this property, please contact
Diamond Mills & Co, IP11 on +44 1394 807654 * (local rate)
Disclaimer
Property descriptions and related information displayed on this page, with the exclusion of Running Costs data, are marketing materials provided by Diamond Mills & Co, and do not constitute property particulars. Please contact Diamond Mills & Co for full details and further information. The Running Costs data displayed on this page are provided by PrimeLocation to give an indication of potential running costs based on various data sources. PrimeLocation does not warrant or accept any responsibility for the accuracy or completeness of the property descriptions, related information or Running Costs data provided here.

































.png)
