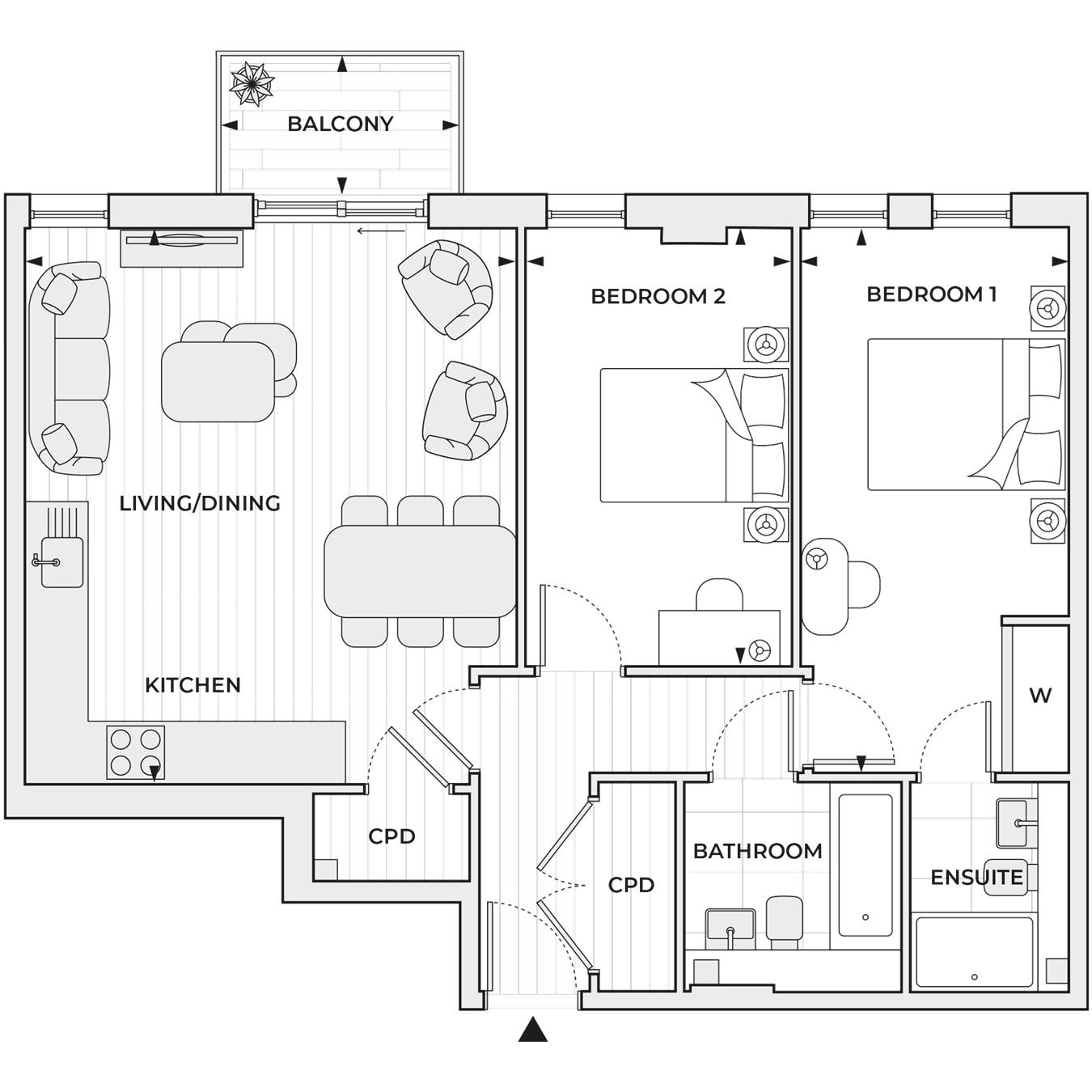Flat for sale in Western Esplanade, Southend-On-Sea SS1
* Calls to this number will be recorded for quality, compliance and training purposes.
Property features
- No onward chain
- Luxury 2 double bedroom apartment
- 2 Luxury bathrooms
- Private balcony with park views
- Secure parking space via 'Wohr' car lift
- Access to residents gym and secure cycle storage area
- Concierge reception area with secure video / audio entry system
- Moments from local amenities and restaurants
Property description
Communal Entrance
At raised street level, secure communal entrance door with audio and visual intercom system leads to concierge reception area with stairs and a lift to all levels, including the car park and residents facilities.
Property Entrance
Multi-locking composite front door opens directly into :
Reception Hall
A spacious reception hall that runs through the heart of the property. Double width, full height utility storage cupboard housing pressurised water cylinder, boiler and air filtration system with space and plumbing for washing machine and tumble dryer. Doors lead to :
Living / Dining Room
5.05m x 5.75m (16' 7" x 18' 10")
A bright open plan living space made up of three separate areas - kitchen / dining / lounge.
The kitchen area comprises a luxury range of base, eye level and full height storage cupboards with under lighting complemented by the Granite work surfaces with undermount sink and inset mixer tap. Tiled splashbacks. Inset hob under integrated extractor. Integrated single oven, fridge-freezer and dishwasher. The kitchen benefits from a full height, double width storage cupboard.
Ahead of the kitchen, there is space for a dining table and separate seating area with double glazed doors opening onto the private balcony to the rear, with space for a table and chairs.
Bedroom One
2.73m x 5.61m (8' 11" x 18' 5")
Two tall double glazed window to rear aspect with views over the elevated cliff gardens. This room benefits from built-in wardrobe storage. Courtesy door leads to :
Luxury En-Suite
A fully tiled room comprising double width shower enclosure with sliding glass doors, low level W.C. With concealed cistern and wall mounted 'Sottini' sink with wall recessed mixer taps. Wall mounted mirror storage unit with discreet lighting. Towel radiator. Extractor.
Bedroom Two
2.73m x 4.53m (8' 11" x 14' 10")
Tall double glazed window to rear aspect with views over the elevated cliff gardens.
Luxury Bathroom
A fully tiled room comprising tiled bath with shower above and glass screen, low level W.C. With concealed cistern and wall mounted 'Sottini' sink with wall recessed mixer taps. Wall mounted mirror storage unit with discreet lighting. Towel radiator. Extractor.
Communal Gym
The residents have unlimited access to a communal gym, equipped with a range of leisure / training equipment. The gym links with a secure cycle storage area and there are additional storage cupboards available on request (Subject to charges - please ask for further details).
Allocated Parking
Accessed via a secure shutter from the Esplanade, the property benefits from an allocated parking space via state of the art 'Wohr' car lift. Lift access to all floors directly from the car park area.
Communal Gardens & Extra Facilities
The development recently welcomed Zinnia restaurant; delivering pan-pacific flavours and a stunning dining experience right on your doorstep.
The residents can also enjoy the wild gardens located on the cliff face at the rear of the development.
Agents Note
The management fees are circa £275 per month. Please call for further details.
Property info
For more information about this property, please contact
Goldings Estate Agents, SS1 on +44 1702 787225 * (local rate)
Disclaimer
Property descriptions and related information displayed on this page, with the exclusion of Running Costs data, are marketing materials provided by Goldings Estate Agents, and do not constitute property particulars. Please contact Goldings Estate Agents for full details and further information. The Running Costs data displayed on this page are provided by PrimeLocation to give an indication of potential running costs based on various data sources. PrimeLocation does not warrant or accept any responsibility for the accuracy or completeness of the property descriptions, related information or Running Costs data provided here.



























.png)
