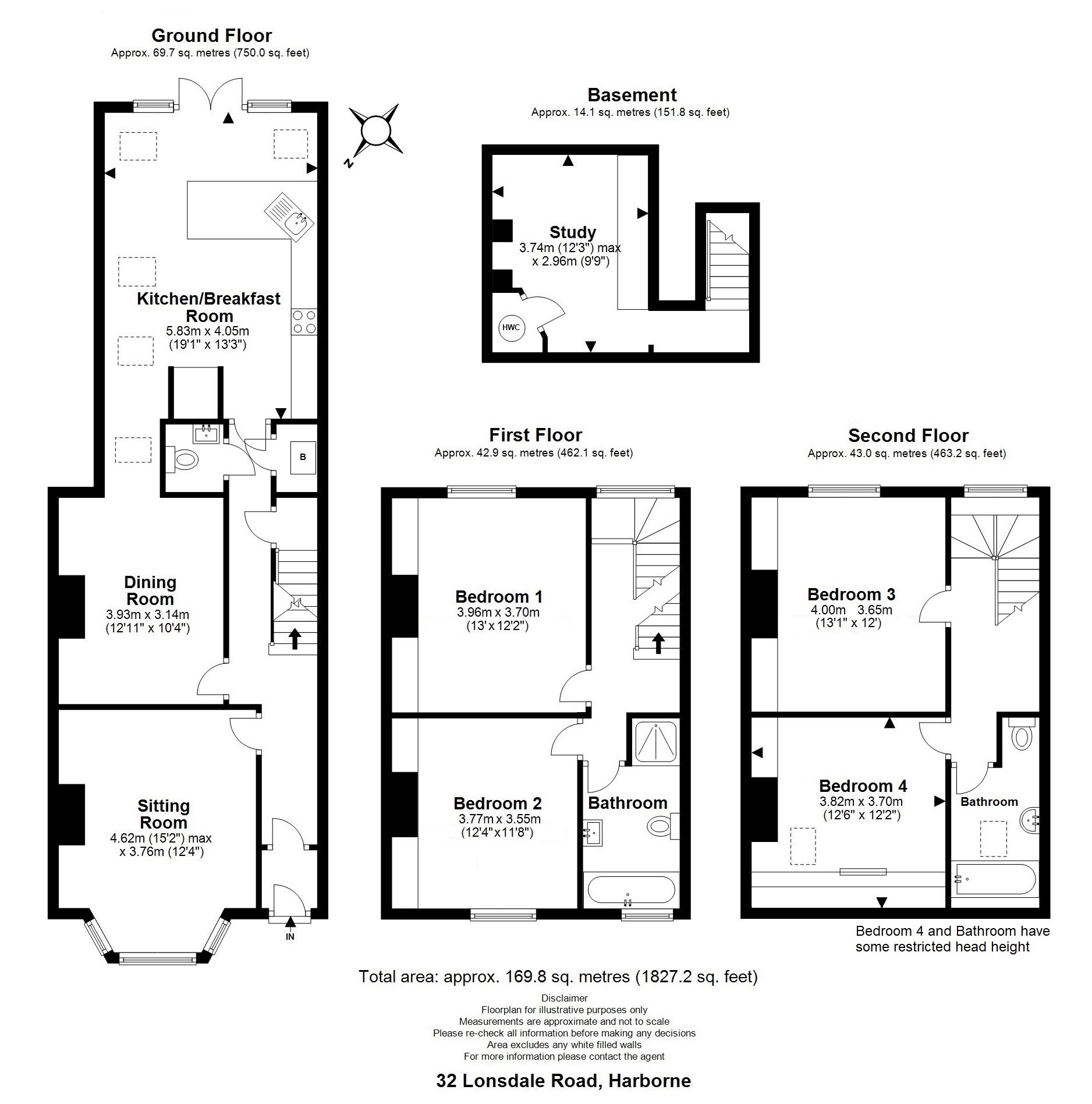Terraced house for sale in Lonsdale Road, Harborne, Birmingham B17
* Calls to this number will be recorded for quality, compliance and training purposes.
Property description
A beautifully presented four bedroomed, two reception roomed town house with extended kitchen, converted cellar and two parking spaces.
Council Tax Band E
A beautifully presented four bedroomed, two reception roomed town house with extended kitchen, converted cellar and two parking spaces.
Situation
Lonsdale Road is ideally situated close to the amenities of Harborne High Street where regular busses to and from the city centre can be found. The highly sought after Harborne Primary School is approximately 360m distant as the crow flies, or a 500m walk. Harborne Pool and Fitness Centre on Lordswood Road is 150m away.
Description
32 Lonsdale Road is a late Victorian/early Edwardian mid-terraced property which offers a surprising amount of family living space totalling some 1,827 sq ft (170 sq m). The accommodation is set over three storeys (plus a converted cellar) and includes four excellent bedrooms, two bath/shower rooms, two reception rooms and a superb extended rear kitchen.
The property is entered via a solid wood outer front door, leading into an enclosed entrance porch with part glazed inner front door into the reception hall. Modern ceramic tiled flooring runs through the hall, continuing into the dining room and kitchen. There is a useful storage cupboard beneath the stairs, and a fitted cloakroom WC. A door leads down to the converted cellar which has been tanked and dry-lined and makes for an ideal home office or games/playroom. There are extensive fitted cupboards to one wall.
The well-proportioned sitting room has a hole in the wall log-effect gas fire and a wide front facing bay with three timber framed double glazed sash windows. The dining room can comfortably accommodate a table for six and has an attractive period cast iron fireplace with glazed tiled slips. An opening off the dining room leads through into the superb kitchen area which is also accessed via the reception hall.
The kitchen has been comprehensively extended to the rear and provides a sociable and practical space for cooking, entertaining and relaxing. The kitchen units are in contemporary brushed stainless steel and are neatly contrasted by black granite work tops. There is a breakfast bar with raised glass counter top, an integrated dishwasher, space for a washing machine, five ring gas hob with electric oven beneath, space for American style fridge freezer. The room gains fantastic natural light via uPVC glazed double doors to the garden as well as four Velux rooflights.
On the first floor are two excellent double bedrooms, one to the front and one to the rear, and both bedrooms have two full height fitted wardrobes/cupboards. The family bathroom has slate grey tiling to the floor and partly to the walls and has a bath, wash basin set on dark wood vanity storage unit, WC and tiled shower cubicle. On the second floor are two more double bedrooms, the rear of which benefits from a recent dormer extension providing extra space and headroom. These two bedrooms both have full height fitted wardrobes and are served by a bathroom with slate grey tiling to the floor and partly to the walls, bath, wash basin, WC and chrome towel radiator.
Outside
To the front is a brick paved driveway providing parking for two cars. To the rear is a delightful garden with southerly aspect and having a large paved patio with raised borders, lawn flanked by gravel pathways, Beech hedge archway leading to further garden area with raised beds, bark chippings, flowering shrubs, play area, and timber shed. There is a shared passageway providing front to rear access.
General Information
Tenure: Freehold. Council Tax: Band E
Property info
For more information about this property, please contact
Robert Powell and Co, B15 on +44 121 659 0195 * (local rate)
Disclaimer
Property descriptions and related information displayed on this page, with the exclusion of Running Costs data, are marketing materials provided by Robert Powell and Co, and do not constitute property particulars. Please contact Robert Powell and Co for full details and further information. The Running Costs data displayed on this page are provided by PrimeLocation to give an indication of potential running costs based on various data sources. PrimeLocation does not warrant or accept any responsibility for the accuracy or completeness of the property descriptions, related information or Running Costs data provided here.








































.png)

