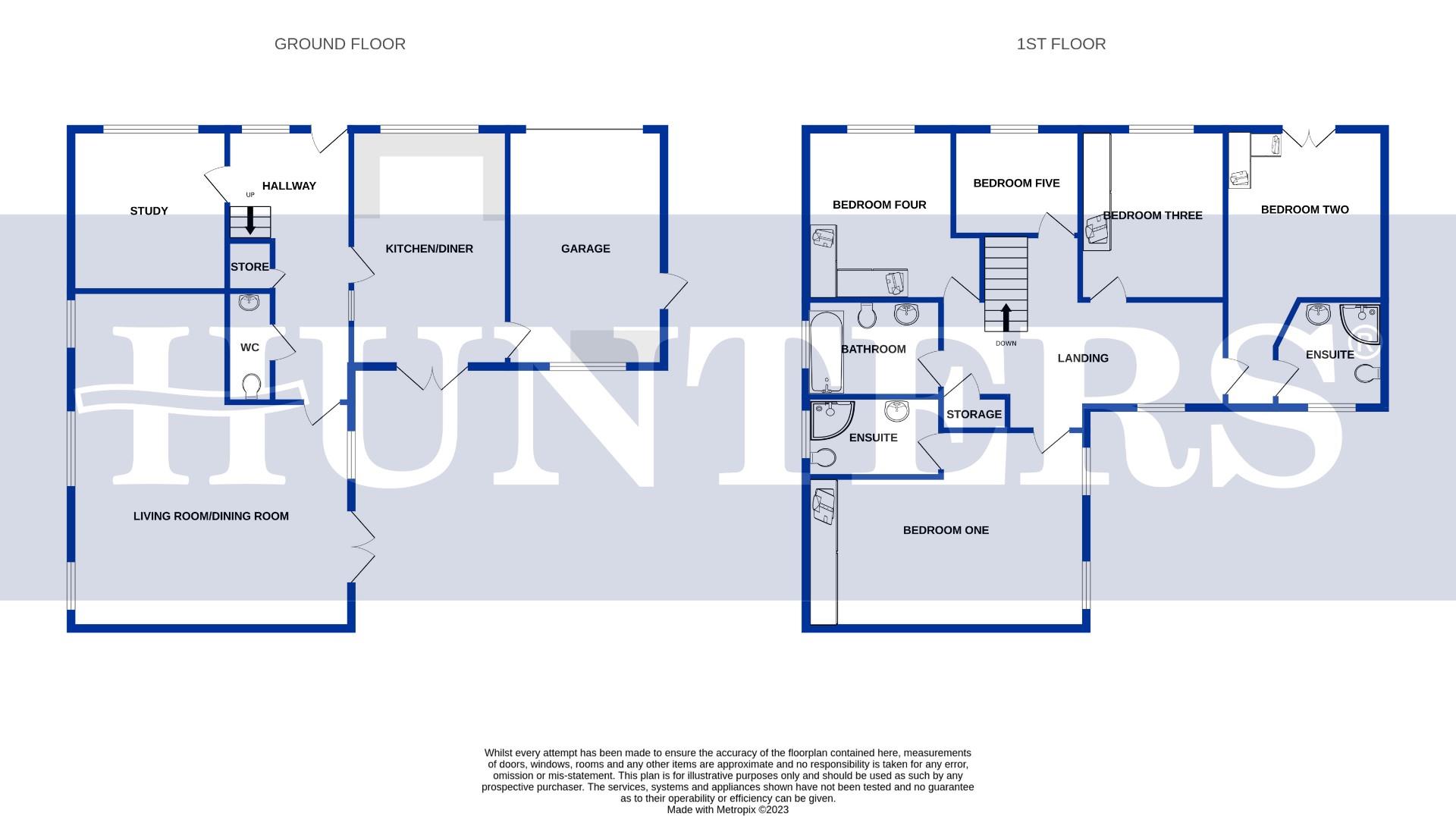Detached house for sale in Orchard Drive, Pudsey LS28
* Calls to this number will be recorded for quality, compliance and training purposes.
Property features
- Five bedroom detached family home
- No forward chain
- Kitchen/diner and two receptions rooms
- Four double bedrooms and two en-suites
- Guest cloakroom, integral garage, utility room
- Driveway for ample off street parking
- Enclosed south facing rear garden
- Located on a quiet, private road
- Close to well regarded primary and secondary schools
- Excellent commuting links to Leeds & Bradford
Property description
A wonderful opportunity to purchase this beautifully presented, stone built five bedroom detached family home which is situated on a lovely private road, just off Galloway Lane in Pudsey. Featuring well proportioned and versatile accommodation throughout (1,733 sq ft / 161 sq M), the property has everything needed for modern day family living and boasts two reception rooms, a kitchen/diner, integral garage/utility room, guest cloakroom, four double bedrooms, two en-suites and externally a driveway for ample off street parking and a south facing, fully enclosed rear garden. Sure to appeal to a range of buyers in particular growing families, internal viewing is a must.
With the benefit of gas fired central heating, PVC double glazing, a nest energy system and a security alarm system, the accommodation briefly comprises: A welcoming entrance hallway with stairs rising to the first floor, an understairs storage cupboard and guest cloakroom. The kitchen/diner has an excellent range of wall and base storage units, an integrated electric oven, gas hob and extractor hood, dishwasher and space for a fridge/freezer. There is space for a dining table and chairs, French doors lead out to the garden and an internal door leads to the integral garage which has light, power and to the rear, a utility area with stainless steel and mixer tap and space for a washing machine and dryer. The living/dining room is an excellent size and features underfloor heating, a gas coal effect fire with surround and hearth and French doors leading out to the garden. To the front of the house there is a home office which could easily be used as a play room or additional bedroom.
Upstairs, there are five bedrooms, four of which are double sized rooms, a house bathroom and the landing provides access via a pull down ladder to a fully boarded loft space with light and power, ideal for storage. Bedroom one has fitted wardrobes and an en-suite shower room and bedroom two also has fitted wardrobes, a Juliette balcony and en-suite shower room. Bedroom’s three/four both has fitted wardrobes and bedroom five is a comfortable single sized room. The house bathroom has a three piece suite with overhead electric shower, vanity style sink unit and heated towel rail.
Outside, to the front, the property has a pleasant outlook over a field and there is a driveway for ample off street parking. The rear garden is fully enclosed and enjoys a relatively private south facing aspect. There is a generous lawned area, Indian stone patio area and a variety of fruit plants which includes apples, raspberries, plums, pears, cherries and blueberries. In addition, there is outdoor power and access to both sides.
The location of the property is convenient for commuting to both Leeds and Bradford by road and Pudsey railway station, which is within 1 mile of the address. There is easy access to an excellent range of shops/cafés in the centre of Pudsey, which is 1.2 miles from the address and also well regarded primary and secondary schools. In addition, a convenience store is located only 160 metres away and Calverley and Woodhall Hills golf clubs are within 1 mile.
Entrance Hallway
Kitchen/Diner (4.72m x 3.22m (15'5" x 10'6"))
Living/Dining Room (7.12m x 5.34m (23'4" x 17'6"))
Home Office/Play Room (3.32m x 3.12m (10'10" x 10'2"))
Guest Cloakroom
Integral Garage/Utility
Landing
Bedroom One (4.78m x 4.47m (15'8" x 14'7"))
En-Suite
Bedroom Two (4.72m x 3.36m (15'5" x 11'0"))
En-Suite
Bedroom Three (3.63m 3.05m (11'10" 10'0"))
Bedroom Four (3.64m x 2.57m (11'11" x 8'5"))
Bedroom Five (2.64m x 2.39m (8'7" x 7'10"))
Bathroom
Property info
For more information about this property, please contact
Hunters - Pudsey, LS28 on +44 113 427 0277 * (local rate)
Disclaimer
Property descriptions and related information displayed on this page, with the exclusion of Running Costs data, are marketing materials provided by Hunters - Pudsey, and do not constitute property particulars. Please contact Hunters - Pudsey for full details and further information. The Running Costs data displayed on this page are provided by PrimeLocation to give an indication of potential running costs based on various data sources. PrimeLocation does not warrant or accept any responsibility for the accuracy or completeness of the property descriptions, related information or Running Costs data provided here.











































.png)
