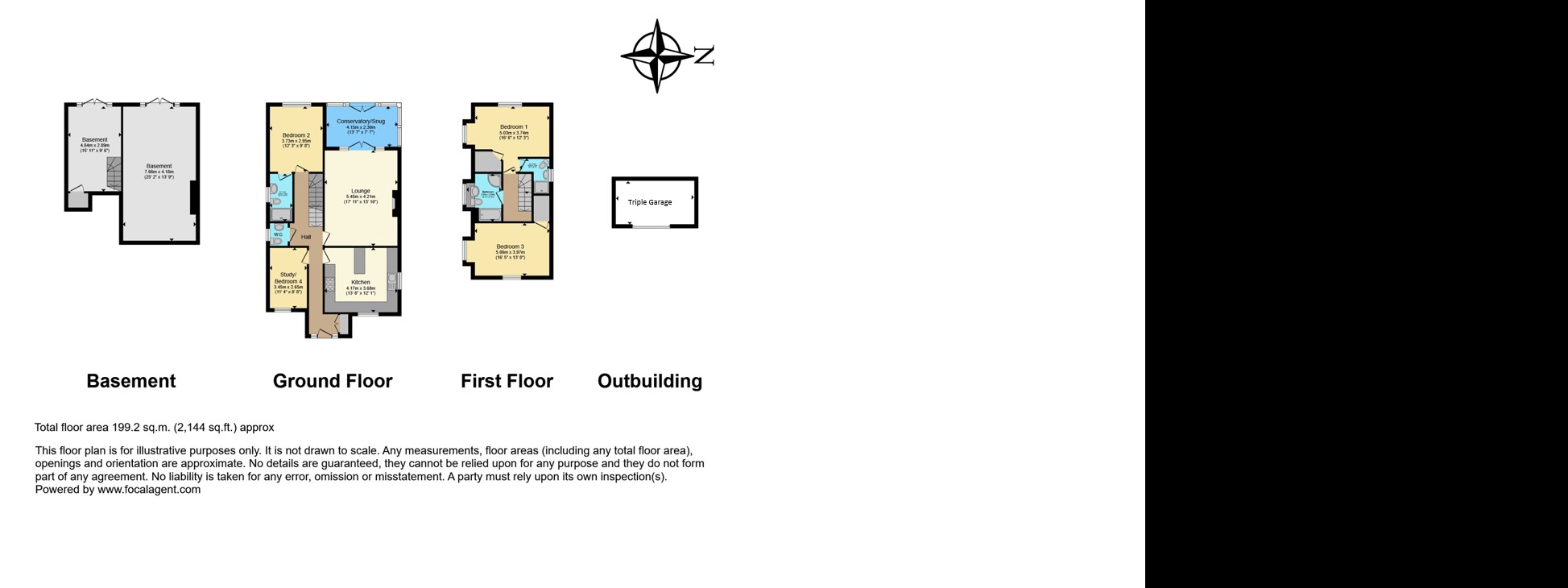Detached house for sale in Lewis Road, Istead Rise, Gravesend DA13
* Calls to this number will be recorded for quality, compliance and training purposes.
Property features
- Guide price £625-650K
- Ideal family home
- Unique 4 bedroom detached property
- In the catchment area of Meopham School and Gravesend Grammar School
- Several good local schools including Istead Rise School and Meopham Community Academy
- 15 minute drive to Bluewater with its extensive retail and leisure facilities
- 5 minute drive to Meopham train station
- Easy access to A2/M2/M25
- Within walking distance of local shops
- A treble brick and block built garage with cavity’s and insulated, has potential to be converted in
Property description
**guide price £625,000-£650,000** This unique 4 bedroom detached property would make an ideal family home. Ideally located in Istead Rise within walking distance of the local school and shops. Also within 15 minutes of Bluewater with its extensive retail and leisure facilities. There are several good local schools within the area including Istead Rise School, Meopham Community Academy and Gravesend Grammar. Easy access to A2/M2/M25.
This property comprises entrance hall, lounge, kitchen, conservatory, 4 bedrooms with 2 ensuites, family bathroom, large basement with potential to be fully converted into additional living space, rear garden. Additional benefits to note include double glazing throughout, gas central heating
Entrance Hall Tiled floor, large built in cupboard, radiator
Lounge: Carpet, French doors to Conservatory, feature fireplace, radiators
Conservatory/Snug Room: Tiled floor, bi-fold doors, wood burner
Kitchen: Tiled floor, double glazed windows to front and side, full range of base and wall units, breakfast bar, 6 ring gas range cooker, plumbed for washing machine, integrated dishwasher, spotlights
Downstairs WC: Tiled floor, tiled walls, double glazed window to side, low level wc, inset wash hand basin with built in storage cupboards, spotlights, radiator
Family Bathroom: Tiled floor, tiled walls, double glazed window to side, tiled panel bath. Corner shower cubicle, inset wash hand basin with built in storage cupboards, low level wc, heated towel rail, extractor, spotlights
Master Bedroom: Carpet, double glazed window to side and rear, radiator, spotlights, built in cupboard, access to ensuite
Master Bedroom ensuite: Tiled floor, tiled walls, double glazed window to side, shower cubicle, low level wc, wall mounted hand wash basin, heated towel rail, extractor, spotlights
Bedroom 2 (Ground floor): Carpet, double glazed window to rear, radiator, access to ensuite
Bedroom 2 ensuite: Tiled floor, tiled walls, double glazed window to side, shower cubicle, low level WC, inset wash hand basin with storage under, heated towel rail, spotlights
Bedroom 3 (First floor): Carpet, double glazed window to front and side, eaves storage, radiator
Bedroom 4/Study (Ground Floor): Laminate floor, double glazed window to front, radiator
Garden: Mainly laid to lawn with patio seating area
Parking: Drive for numerous cars and a treble brick and block built garage with cavity’s and insulated, has potential to be converted into a habitable place
EPC band: Tbc
Council Tax band: E
Tenure: Freehold
Property info
For more information about this property, please contact
Yopa, LE10 on +44 1322 584475 * (local rate)
Disclaimer
Property descriptions and related information displayed on this page, with the exclusion of Running Costs data, are marketing materials provided by Yopa, and do not constitute property particulars. Please contact Yopa for full details and further information. The Running Costs data displayed on this page are provided by PrimeLocation to give an indication of potential running costs based on various data sources. PrimeLocation does not warrant or accept any responsibility for the accuracy or completeness of the property descriptions, related information or Running Costs data provided here.










































.png)
