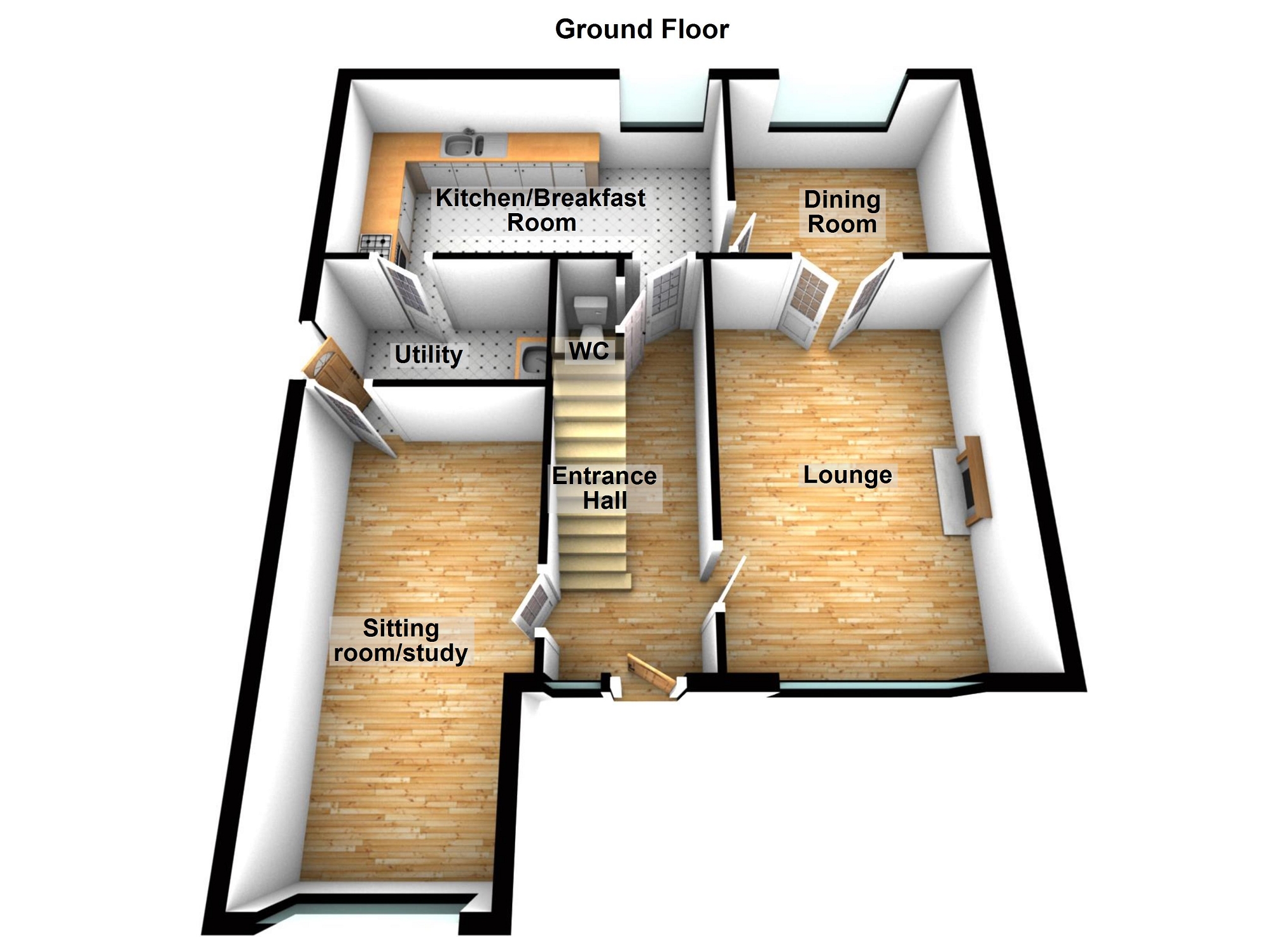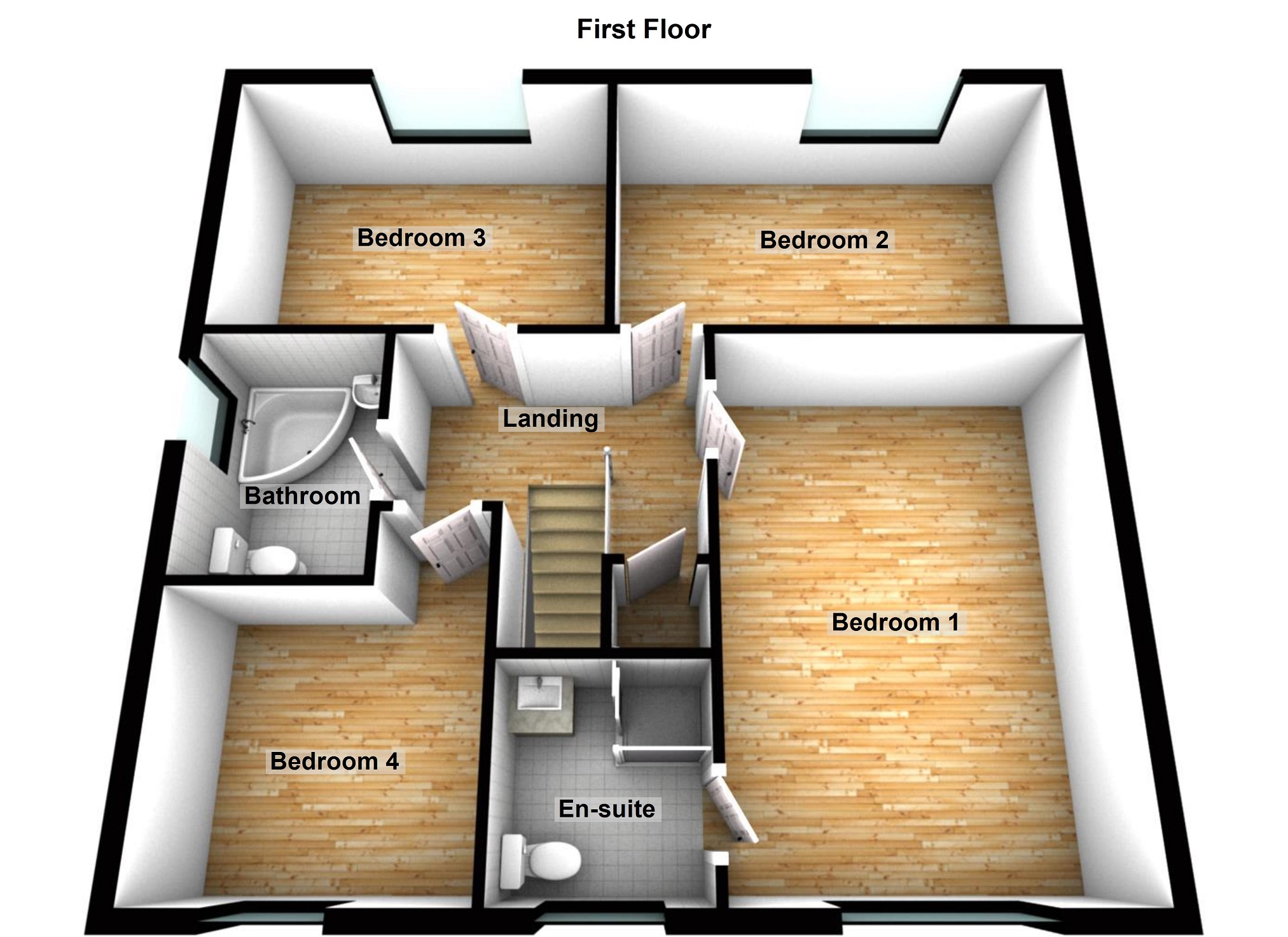Detached house for sale in Lon Catwg, Gellinudd, Pontardawe, Swansea. SA8
* Calls to this number will be recorded for quality, compliance and training purposes.
Property features
- Executive detached home in an exclusive setting
- 4 Double bedrooms (1 en-suite)
- Lounge
- Dining room
- Sitting room-study
- Kitchen & a utility room
- Master bathroom and a cloakroom
- Double glazing and gas central heating
- Large cavity built double garage
- Well landscaped generous garden
Property description
Located in the highly desirable location of Gellinudd in an exclusive setting of two executive detached houses which share a private access, this spacious modern detached property has accommodation comprising an entrance hall, cloakroom, lounge, dining room, sitting room/study, kitchen and a utility room to the ground floor, there are 4 spacious bedrooms (1 with en-suite) to the first floor and a master bathroom. There is a large plot with well landscaped gardens comprising a series of lawn areas with flowerbeds bordering there is a lengthy brick paved driveway which provides parking for a number of vehicles and leads to a large double garage.
Ground Floor
Entrance Hall
Double glazed door and side window to front, radiator, stairs to first floor and an under stair storage cuboard.
Cloakroom
W.C, wash hand basin and a radiator.
Lounge (5.15m x 3.55m (16' 11" x 11' 8"))
Double glazed window to front, live effect gas fire with a stone surround, 2 radiators and double doors to the dining room.
Dining Room (3.20m x 2.85m (10' 6" x 9' 4"))
Double glazed window to rear and a radiator.
Sitting Room - Study (5.60m x 2.55m (18' 4" x 8' 4"))
Double glazed window to front and a radiator.
Kitchen - Breakfast Room (5.10m x 2.85m (16' 9" x 9' 4"))
2 Double glazed windows to rear, fully fitted oak kitchen with a 4 ring gas hob with an extractor over, in built electric oven, in built dishwasher, sink unit with a separate waste disposal unit, radiator, tiled floor and a tiled splash back.
Utility Room (2.60m x 1.70m (8' 6" x 5' 7"))
Double glazed door to side, base and wall units single drainer sink unit, plumbing for an automatic washing machine and a tiled splash back.
First Floor
Landing
Airing cupboard and an access to the loft.
Bedroom 1 (5.15m x 3.55m (16' 11" x 11' 8"))
Double glazed window to font, there is a range of fitted bedroom furniture with matching stand alone units and a radiator.
En Suite (2.00m x 1.85m (6' 7" x 6' 1"))
Double glazed window to front, 3 piece suite comprising a shower cubicle, w.c, wash hand basin set in a vanity surround, ladder radiator and a radiator.
Bedroom 2 (4.50m x 2.85m (14' 9" x 9' 4"))
Double glazed window to rear and a radiator.
Bedroom 3 (3.85m x 2.85m (12' 8" x 9' 4"))
Double glazed window to rear and a radiator.
Bedroom 4 (3.35m x 2.80m (11' 0" x 9' 2"))
Double glazed window to front and a radiator.
Bathroom (2.35m x 1.70m (7' 9" x 5' 7"))
Double glazed window to side, 3 piece bathroom suite comprising a corner spa bath, w.c, pedestal wash hand basin and tiled walls.
External
Situated in a large plot accessed over a shared private driveway, the well landscaped gardens comprise a series of lawn areas to front, side and rear with flowerbeds bordering there is a lengthy brick paved driveway providing parking for several vehicles which leads on to the large double garage which is of cavity brick/ block work construction.
Double Garage (6.60m x 5.50m (21' 8" x 18' 1"))
Sizeable double garage of cavity brick/ block work construction under a concrete tiled roof with an electric garage door, double glazed window and door to side.
Property info
For more information about this property, please contact
Clee Tompkinson Francis - Pontardawe, SA8 on +44 1792 925087 * (local rate)
Disclaimer
Property descriptions and related information displayed on this page, with the exclusion of Running Costs data, are marketing materials provided by Clee Tompkinson Francis - Pontardawe, and do not constitute property particulars. Please contact Clee Tompkinson Francis - Pontardawe for full details and further information. The Running Costs data displayed on this page are provided by PrimeLocation to give an indication of potential running costs based on various data sources. PrimeLocation does not warrant or accept any responsibility for the accuracy or completeness of the property descriptions, related information or Running Costs data provided here.
















































.png)
