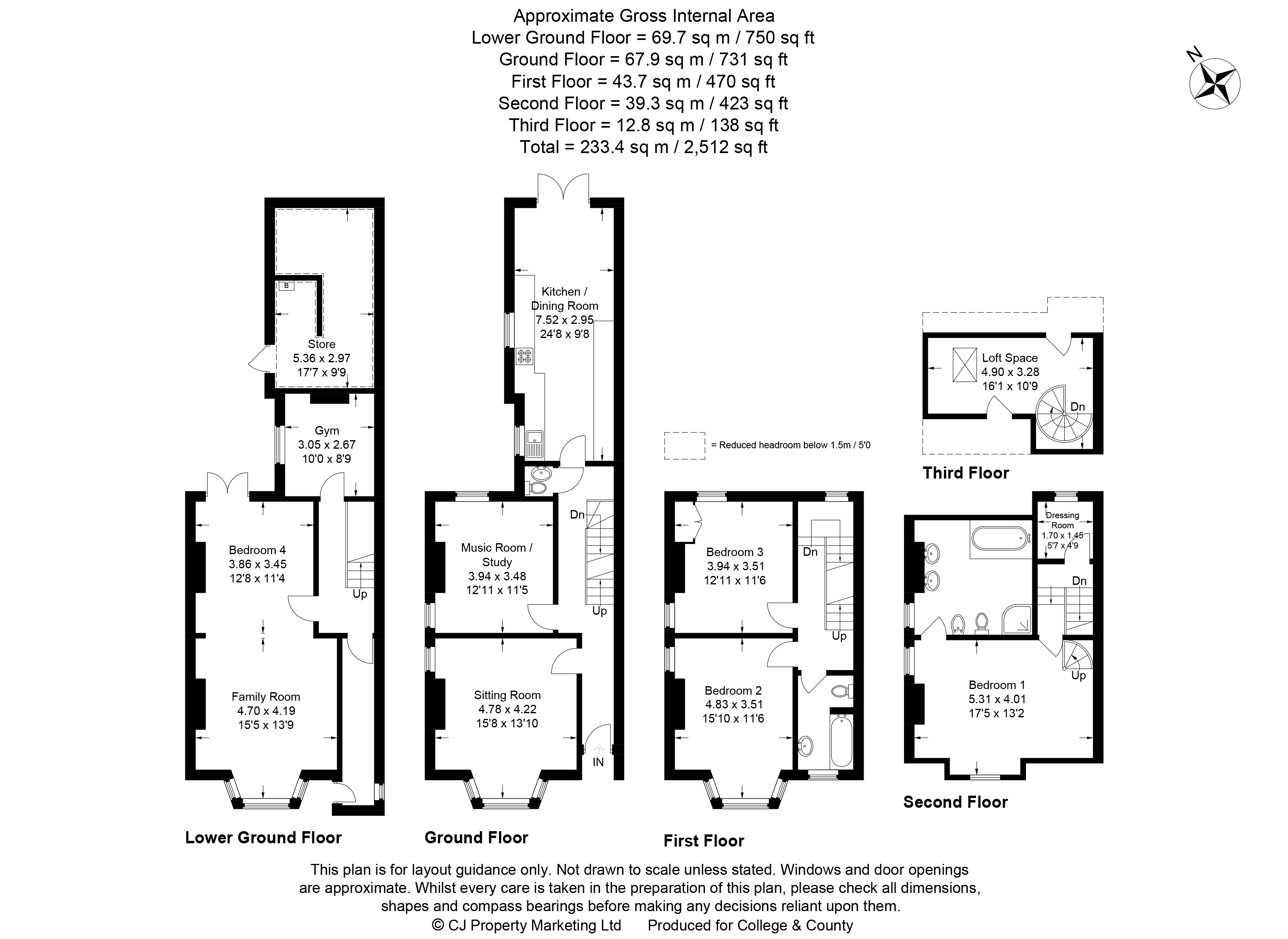End terrace house for sale in Chinnor Road, Thame, Oxfordshire OX9
* Calls to this number will be recorded for quality, compliance and training purposes.
Property features
- Characterful Victorian end terraced townhouse, serving as an ideal primary residence.
- Enjoy the generous space provided by four double bedrooms, ensuring ample accommodation for you and your loved ones.
- Experience the timeless charm of period features that adorn this property, providing an authentic and distinctive atmosphere.
- Delight in the tranquility of a private, beautifully rear garden with raised decking, offering an inviting outdoor space to relax and unwind.
- Conveniently park your vehicles off the street, as this property provides off-street parking for two cars at the rear.
- Enhance your comfort with the presence of both a family bathroom and a shower room, ensuring practicality for your everyday needs.
- Take advantage of the prime location, where a short and level stroll will lead you to the vibrant town centre, allowing easy access to various amenities.
- Council tax band E
Property description
Welcome to this delightful Victorian end-of-terrace residence, which presents a wealth of versatile living spaces spread across multiple levels. With its tasteful preservation of numerous original features, this home exudes warmth, charm and character. It also boasts the added advantage of private gardens, off-road parking, and a prime location just a short stroll away from Thame town centre
Introducing an impressive living space spanning 2,500 square feet, this extraordinary building preserves a rich array of original features, including stained glass windows, sash bay windows, and intricate brickwork, meticulously upheld by the current owners.
The primary residence boasts a delightful sitting room adorned with an original fireplace, marvellous tall ceilings, and an abundance of natural light streaming in from dual aspects and a stunning bay window. A second reception room further enhances the charm with its own original Victorian fireplace. Completing the ground floor is a generously proportioned galley-style kitchen, well-appointed with a variety of wall and base units. Patio doors lead out to the garden and a raised decked area, creating a seamless connection between indoor and outdoor spaces. A convenient cloakroom completes this level. Ascending from the entrance hall, stairs provide access to both the first floor and the lower ground floor.
The first floor accommodates two double bedrooms, boasting bay windows at the front, side and rear windows in the back bedroom, ensuring ample natural light. A well-appointed bathroom serves this floor.
On the second floor, the master bedroom impresses with its dual aspect and features a remarkable en-suite bathroom. The en-suite is equipped with his and hers wash basins, a large bath, a separate shower, and additional amenities like a bidet and WC. Lastly, an attractive spiral staircase leads to a versatile loft space, which has served as an office or dressing room over the years.
With a separate front door accessible via steps from the main entrance or through the rear garden, the basement/lower ground floor offers flexible accommodation. It comprises a sitting room, a double bedroom, and an office/gym.
Outside, the beautifully maintained walled garden provides side and rear access, reflecting the character of Victorian terraced homes. Thoughtfully designed to optimize planting space and family enjoyment, it features an array of raised beds with mature trees, a captivating feature pond, and a formal lawned area. A raised decking platform serves as an ideal spot for relaxation and connects seamlessly to the main kitchen. Additionally, a gate at the rear allows for convenient off-road parking.
A brick path with charming borders leads to a basement courtyard situated at the side of the house with further storage stretching under the kitchen.
Location
Nestled in the charming Oxfordshire countryside, Thame is a picturesque market town with a rich heritage. It enjoys proximity to the beautiful Chiltern Hills and the historic city of Oxford. Thame offers a diverse range of shopping options, ranging from unique independent boutiques to well-known national retailers such as Waitrose, Boots, and Sainsbury's. The town hosts a vibrant market every Tuesday, adding to its lively atmosphere. Residents can take advantage of excellent community facilities, including a modern library, while a variety of coffee houses, restaurants, and pubs cater to diverse tastes.
For those commuting to London or needing access to the M25, the M40 motorway is conveniently located approximately 6 miles away. The nearby Haddenham & Thame Parkway station, just 3 miles from Thame, offers regular train services to London Marylebone, with a journey time of approximately 40 minutes, as well as connections to Birmingham. The area is renowned for its outstanding educational institutions, providing excellent schooling options for residents.<br /><br />
Property info
For more information about this property, please contact
College & County Ltd, OX9 on +44 1844 447140 * (local rate)
Disclaimer
Property descriptions and related information displayed on this page, with the exclusion of Running Costs data, are marketing materials provided by College & County Ltd, and do not constitute property particulars. Please contact College & County Ltd for full details and further information. The Running Costs data displayed on this page are provided by PrimeLocation to give an indication of potential running costs based on various data sources. PrimeLocation does not warrant or accept any responsibility for the accuracy or completeness of the property descriptions, related information or Running Costs data provided here.































.png)

