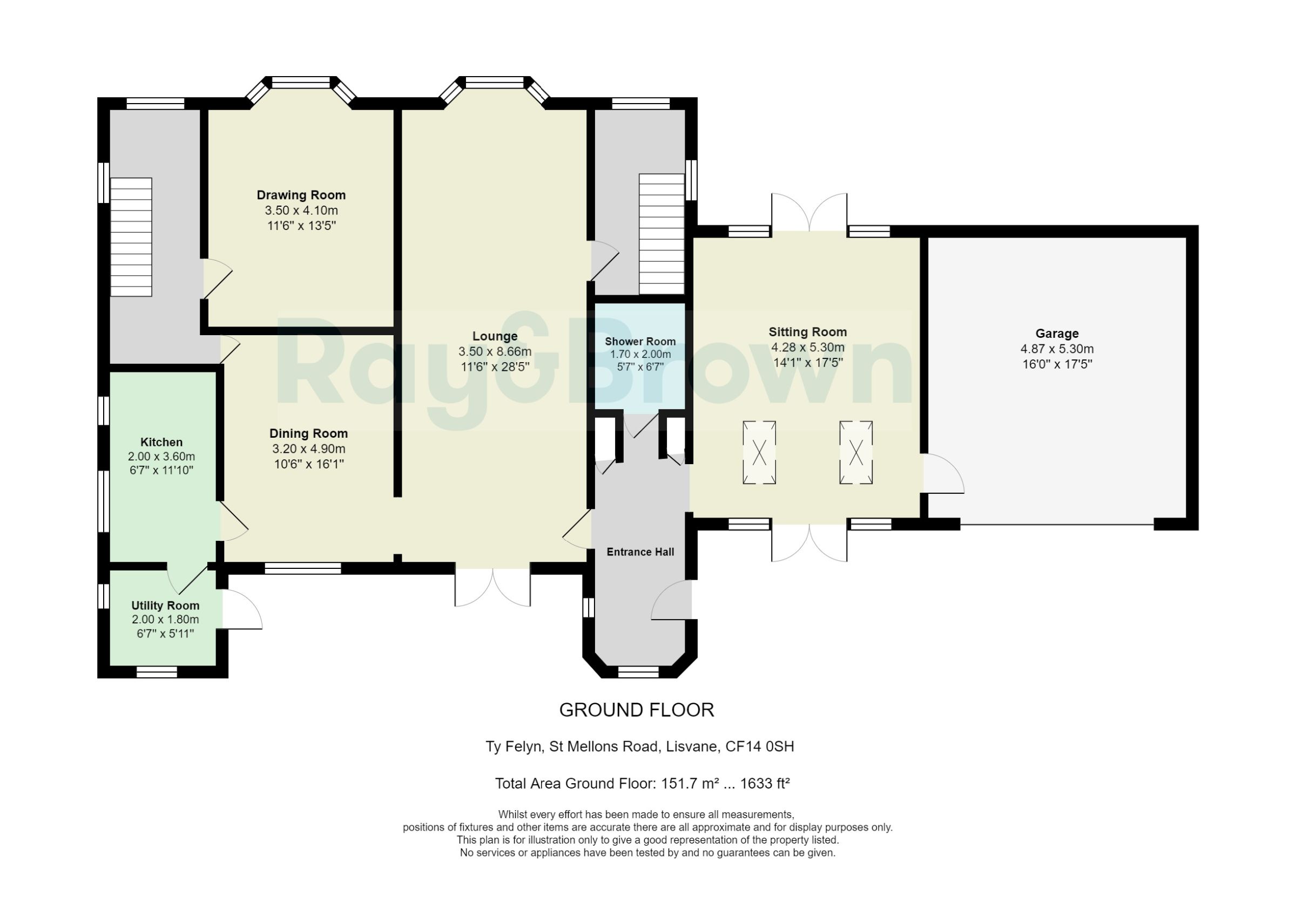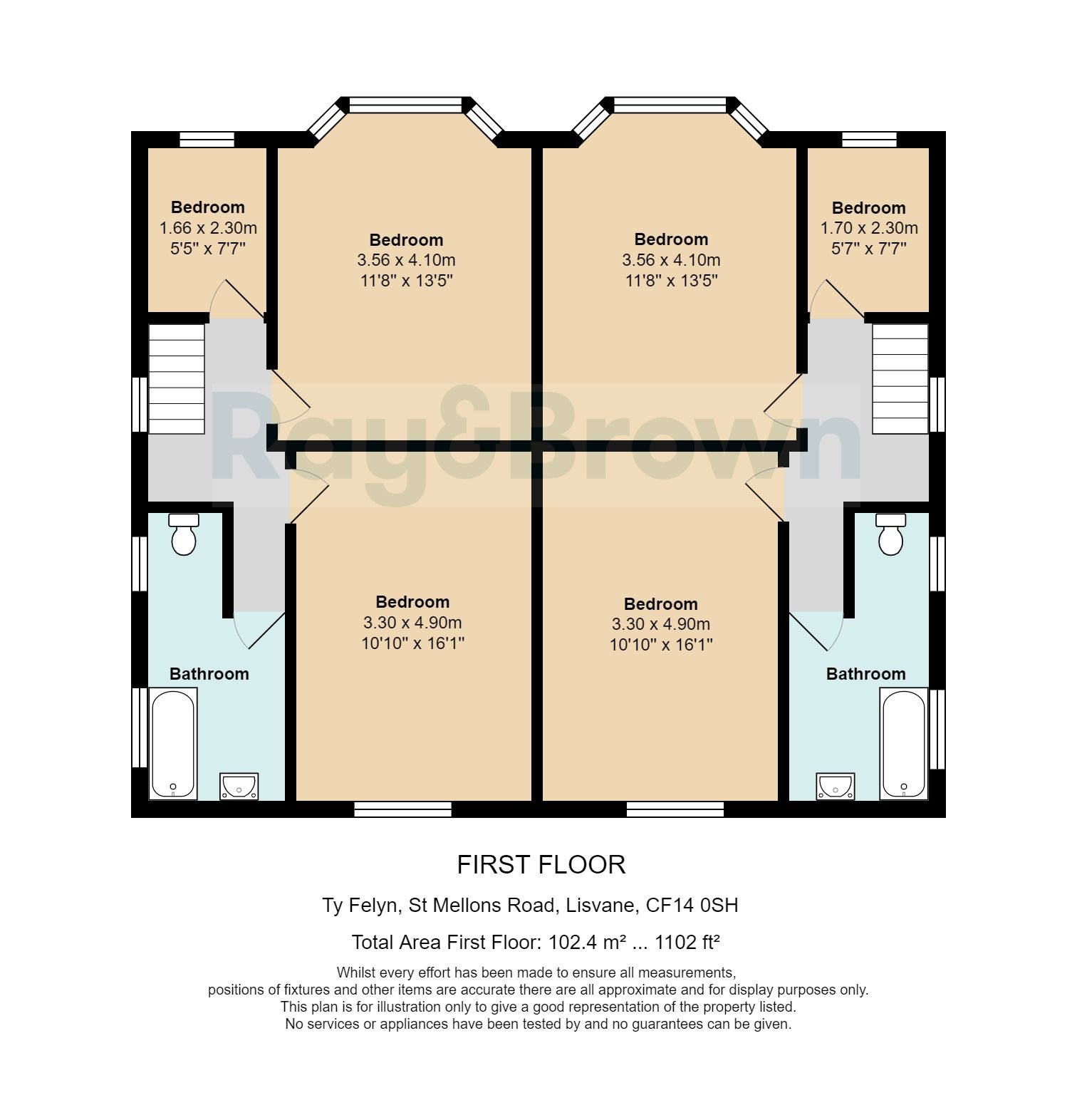Detached house for sale in Ty Felyn, St. Mellons Road, Lisvane, Cardiff CF14
* Calls to this number will be recorded for quality, compliance and training purposes.
Property features
- Six Bedrooms
- Four Reception Rooms
- Desirable location
- Stunning mature gardens
- Driveway for Multiple Cars
- Integral garage
Property description
Description
Originally built in the 1930's as two separate semi-detached properties, Ty Felyn is now one single property and was converted by the current owners in early 2000's. The property keeps two separate staircases and the first floor can act as separate living spaces, while the ground floor offers a range of living spaces.
The property is set in the desirable location of Lisvane and is close to the popular village shops and local amenities. Within walking distance there is a local pub, village hall, church and shops.
The property itself is powered by a mixture of solar panels, oil and gas which are stored onsite in the garden areas. The heating system and hot water in part of the property are run by the oil, while the solar panels run a separate side of the property. The property has a new combi boiler which is serviced annually by the current owner and the windows to the property are all double glazed units.
Entering the property into the entrance large hallway there is access to two reception rooms, downstairs shower room and storage areas.
Through the first reception room there is access to the double garage which houses the control panel for the solar panels and the large combi boiler.
Into the second reception room, which is large in size there is access to the first of the staircases, along with access to the dining area.
The dining room has stunning wooden parquet flooring and also gives access to the kitchen and fourth reception room.
The first floor is is accessed by staircases on each side of the property and each staircase gives access to three bedrooms, two double and one large singe room, along with a bathroom to each side.
The outside space is superbly presented and is set in approximately a third of an acre. It has large lawned areas, private parking for multiple cars and various patio areas to capture the sun all day long. There are small outbuildings for tool storage along with gas and oil storage cylinders subtly placed.
Council Tax Band: I
Tenure: Freehold
Entrance Hall
Stone tile flooring, central heating radiator and double glazed windows and door.
Sitting Room (5.30m x 4.28m)
Large reception room with dual aspect France doors looking to the front and rear of the property.
Lounge (8.66m x 3.50m)
Large dual aspect room with French doors to the front of the property. Carpet flooring and access to one of the first floor staircases.
Dining Room (4.9m x 3.2m)
Wooden parquet flooring and double glazed window to the front of the property.
Reception 1 (4.1m x 3.5m)
Large reception room with parquet wooden flooring and double glazed window to the front of the property.
Kitchen (3.6m x 2.0m)
Fitted kitchen with a blend of base and wall units in a white finish, Neff oven and hob, tiled flooring and double windows both looking to side of the property.
Utility (1.8m x 2.0m)
Utility room with spaces for white goods and base units.
Shower Room (2.0m x 1.7m)
Ground floor shower room with a large shower enclosure, tiled walls and floors and a heated towel rail.
Bedroom 1 (4.10m x 3.56m)
Large bay fronted double bedroom with carpet flooring and central heating radiator.
Bedroom 2 (4.10m x 3.56m)
Large bay fronted double bedroom with carpet flooring and central heating radiator.
Bedroom 3 (4.9m x 3.3m)
Large double bedroom with carpet flooring and double glazed window to the front of the property.
Bedroom 4 (4.9m x 3.3m)
Large double bedroom with carpet flooring and double glazed window to the front of the property.
Bedroom 5 (2.30m x 1.66m)
Large single bedroom with double glazed window to the rear of the property.
Bedroom 6 (2.30m x 1.66m)
Large single bedroom with double glazed window to the rear of the property.
Bathroom (3.30m x 1.98m)
Family bathroom with underfloor heating, heated towel rail and full suite. Tiled flooring and walls.
Bathroom (3.30m x 1.98m)
Family bathroom with heated towel rail and full suite. Tiled flooring and walls.
Garage (5.29m x 4.87m)
Double garage with powered up and over door. Internal doorway to the main property and light and power sockets. The garage also houses the combi boiler and controls for the solar panels.
Garden
Edged with stone walls and set at approximately a third of an acre the mature gardens house manicured lawn areas, mature shrubs and trees and a waterfall pond.
Property info
For more information about this property, please contact
Ray & Brown, CF14 on +44 29 2227 8511 * (local rate)
Disclaimer
Property descriptions and related information displayed on this page, with the exclusion of Running Costs data, are marketing materials provided by Ray & Brown, and do not constitute property particulars. Please contact Ray & Brown for full details and further information. The Running Costs data displayed on this page are provided by PrimeLocation to give an indication of potential running costs based on various data sources. PrimeLocation does not warrant or accept any responsibility for the accuracy or completeness of the property descriptions, related information or Running Costs data provided here.

































































.png)
