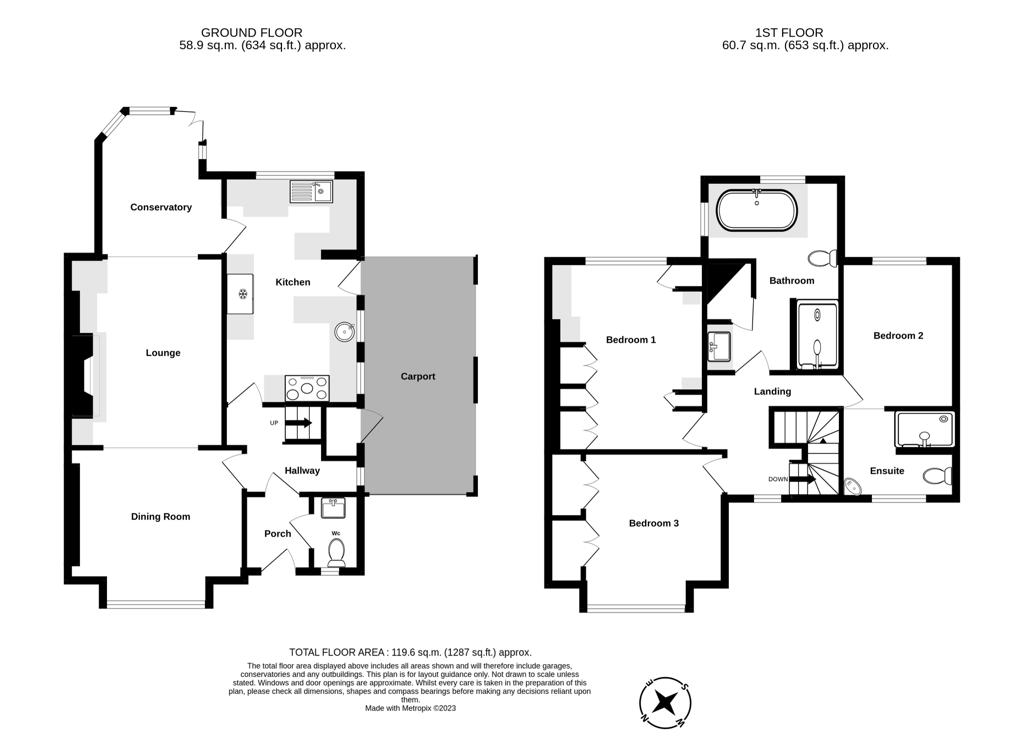Semi-detached house for sale in Droveway Gardens, St Margarets At Cliffe, Dover, Kent CT15
* Calls to this number will be recorded for quality, compliance and training purposes.
Property features
- 3 bedroom extended semi-detached house
- Gated driveway for several cars
- Overlooking field to the rear
- Spectacular 4 piece bathroom suite
- Ensuite to bedroom 2
- Fitted wardrobes
- Carport with electric roller door
- Conservatory to rear
- On A peaceful no through road
Property description
sold by Wilson Real Estate - The most beautiful 3 bedroom semi- detached house located in the desirable village of St Margarets at Cliffe.
Having been owned for many years the property has received several updates from the conservatory, an extension, landscaped gardens, kitchen to name just a few.
The workmanship throughout this home is simply perfect. Every little detail has been thought of both inside and out. The kitchen boasts not one but 2 sinks and its clever design gives you so much storage and workspace, the bathroom suite upstairs has a large jacuzzi bath plus the most amazing walk in shower with seating. The main living space has a focal open fire and is so big it can be used in a variety of ways.
The ensuite to bedroom 2 is a great edition meaning 2 of the 3 rooms have their own bathrooms. Outside is equally as impressive with its low maintanence mature rear garden which is mainly decked and comes complete with log stores and a large shed, should it not be needed could make the garden even bigger or a great home office space.
To the rear you overlook a field and to the front you are on a no through road so all you will see is walkers going to enjoy the stroll to St Margarets bay or to Deal.
This dream family home and all it offers has to be seen to be totally appreciated and is testament to the hard work the current owners have put in over the many years of ownership.
Ground Floor
Porch
Entrance Hall
Cloakroom
Dining Area
12' 10'' x 11' 5'' (3.92m x 3.48m)
Lounge
13' 10'' x 11' 4'' (4.24m x 3.47m)
Conservatory
10' 7'' x 9' 1'' (3.24m x 2.79m)
Kitchen
16' 8'' x 9' 11'' (5.09m x 3.03m)
First Floor
Bedroom 1
13' 10'' x 11' 4'' (4.24m x 3.47m)
Bedroom 2
10' 9'' x 8' 4'' (3.28m x 2.55m)
Ensuite
Bedroom 3
11' 5'' x 10' 3'' (3.48m x 3.14m)
Bathroom
Exterior
Front Garden / Gated Driveway
Rear Garden
Property info
For more information about this property, please contact
Wilson Real Estate, CT14 on +44 1304 249275 * (local rate)
Disclaimer
Property descriptions and related information displayed on this page, with the exclusion of Running Costs data, are marketing materials provided by Wilson Real Estate, and do not constitute property particulars. Please contact Wilson Real Estate for full details and further information. The Running Costs data displayed on this page are provided by PrimeLocation to give an indication of potential running costs based on various data sources. PrimeLocation does not warrant or accept any responsibility for the accuracy or completeness of the property descriptions, related information or Running Costs data provided here.





























.png)
