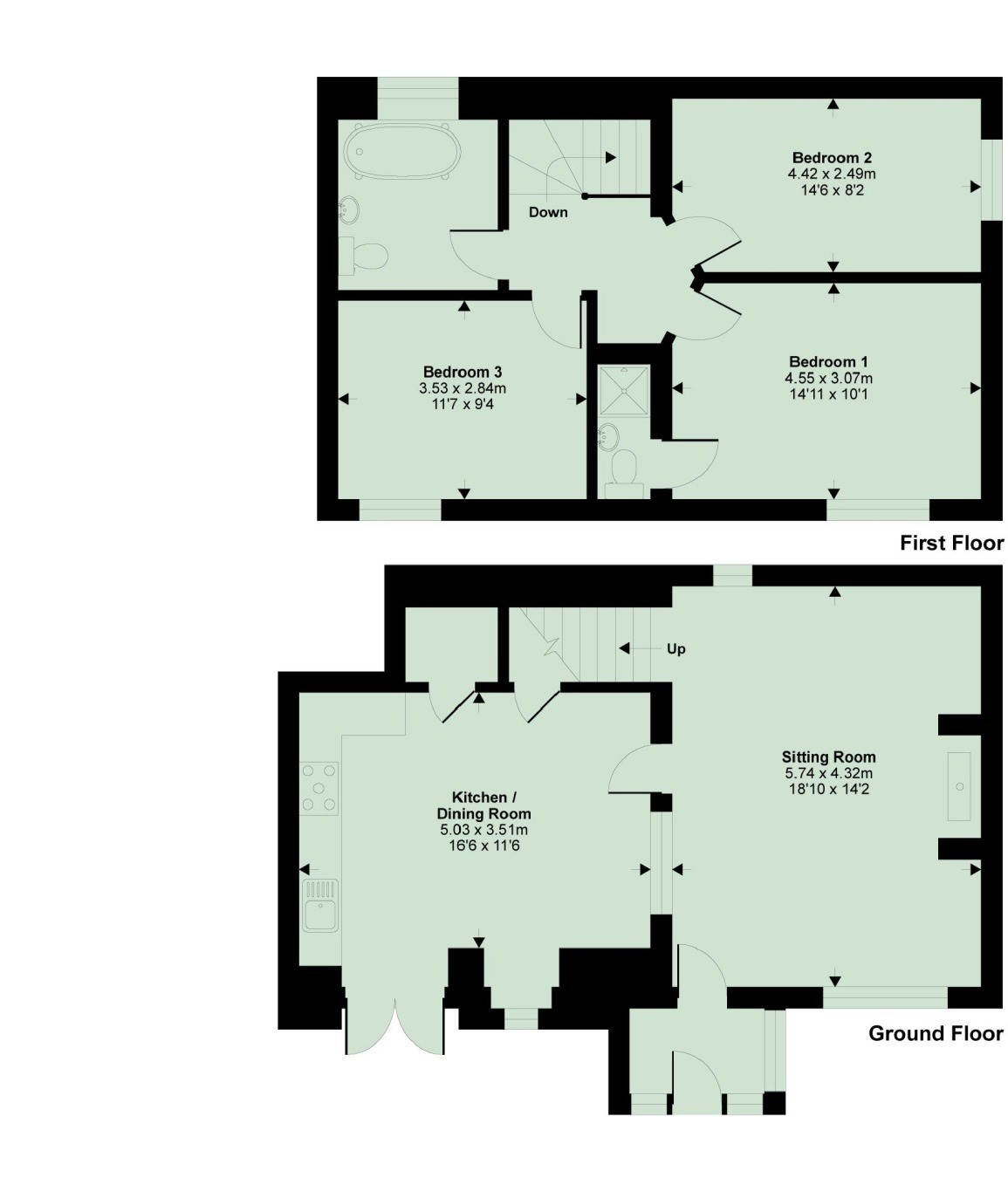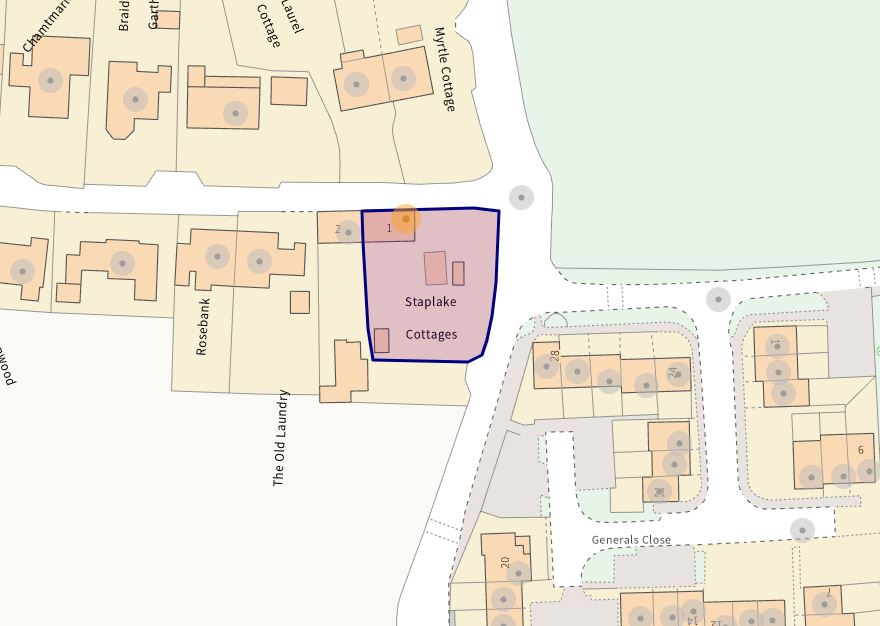Semi-detached house for sale in Staplake Lane, Starcross EX6
* Calls to this number will be recorded for quality, compliance and training purposes.
Property features
- Semi detached thatched cottage
- Master bedroom with en suite shower room
- Detached garage and plenty of parking
- Wood burner
- Gas central heating
- Good size corner plot
- Level location
- Freehold
- Council tax band - E
- EPC - C
Property description
Detailed Description
A charming, light and well-presented semi-detached thatched cottage with delightful gardens, garage and off street parking. 3 bedrooms, sitting room, kitchen/dining room, 2 bathrooms (1 e/s). Delightful garden with a southerly aspect. Garage & off street parking. Freehold, council tax band - E, EPC - C.
Description: This charming semi-detached thatched cottage is well presented with character features and generous room sizes situated in the popular village of Starcross. This extremely inviting property provides accommodation over two floors including a generous sitting room, a spacious kitchen/dining room, 3 bedrooms, family bathroom and master en suite. In addition, the delightful garden provides a large area of lawn with established hedging and a large garage with a parking area to accommodate 4 cars.
Entrance porch: Tiled floor, double glazed windows and an inner glazed door leading to:
Sitting room: 5.74m x 4.32m (18'10" x 14'2"), A dual aspect room with 2 radiators, wood flooring, a striking exposed beam and a feature fireplace finished in brick with an inset wood burner. From the sitting room stairs lead to the first floor and a glazed door and window through to the kitchen.
Kitchen/dining room: 5.03m x 3.51m (16'6" x 11'6"), The kitchen/dining room enjoys a rear aspect with a fabulous casement window and patio door that lead out to the garden. The kitchen again benefits from wood flooring and a striking exposed beam and is arranged with an array of matching base and wall units, Belfast style sink with mixer tap over, a Rangemaster cooker and an integrated dishwasher. Two storage cupboards provide a small pantry housing the central heating boiler and utility area with plumbing.
First floor landing: Feature wall timbers and doors to:
Bedroom 1: 4.55m x 3.07m (14'11" x 10'1"), Wood floor boards, radiator, double glazed window with view over the garden and door to:
En suite shower room: Suite comprising shower enclosure, wash hand basin, WC, extractor fan, tiled walls and floor.
Bedroom 2: 4.42m x 2.49m (14'6" x 8'2"), Double glazed window to the side and radiator.
Bedroom 3: 3.53m x 2.84m (11'7" x 9'4"), Double glazed window with view over the garden, radiator and feature storage cupboard.
Family bathroom: A contemporary family bathroom comprising a roll top bath with ball and claw, shower attachment, pedestal wash basin, WC, heated towel rail, obscure glazed window and part tiled walls.
Outside: To the front of the property is a parking area for up to 4 cars and access to the garage and a wooden gate that leads to the rear garden and entrance porch. To the left hand side of the garage is another open area that could be used to store a boat/caravan. The rear garden, with its southerly aspect, is arranged with a paved patio area, large area of lawn, well stocked flower beds, a generous garden shed and established hedging and trees providing privacy.
Garage: 5.59m x 3.42m (18'4" x 11'3"), The detached garage has an up and over door with power and a section to the rear providing a utility area.
Directions: From Exeter proceed out on the A379 towards Dawlish. Continue through Kenton, passing Powderham Castle, arrive in Starcross. Pass Starcoss Station along The Strand then turn right into New Road. Continue on the road then turn right onto Staplake Lane where the cottage is on the left.
Property info
For more information about this property, please contact
Fraser & Wheeler Estate Agents, EX7 on +44 1626 295737 * (local rate)
Disclaimer
Property descriptions and related information displayed on this page, with the exclusion of Running Costs data, are marketing materials provided by Fraser & Wheeler Estate Agents, and do not constitute property particulars. Please contact Fraser & Wheeler Estate Agents for full details and further information. The Running Costs data displayed on this page are provided by PrimeLocation to give an indication of potential running costs based on various data sources. PrimeLocation does not warrant or accept any responsibility for the accuracy or completeness of the property descriptions, related information or Running Costs data provided here.




























.png)
