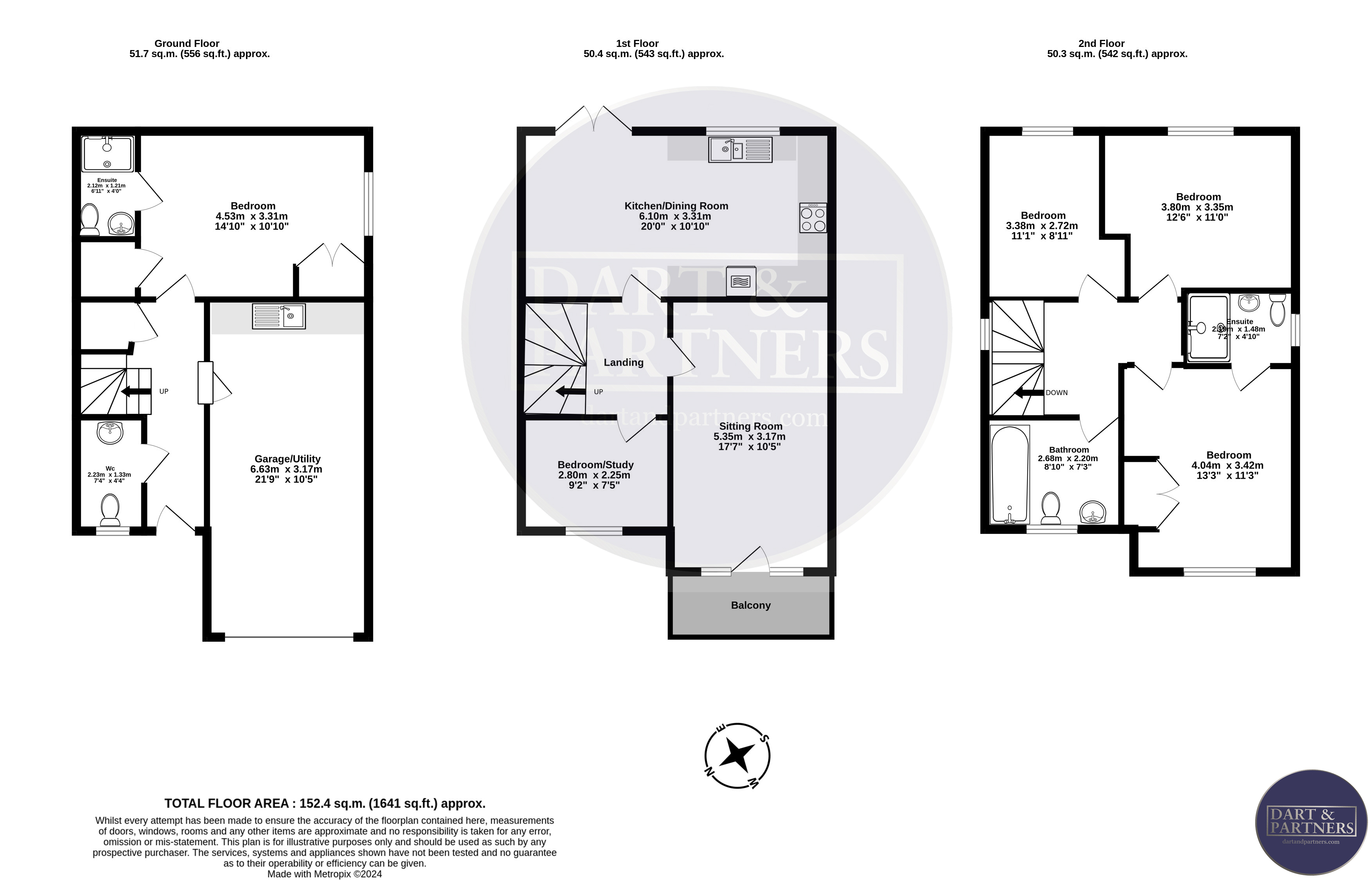Detached house for sale in Juniper Drive, Dawlish EX7
* Calls to this number will be recorded for quality, compliance and training purposes.
Property features
- Beautifully presented detached town house
- Situated in popular residential development on the fringes of dawlish
- Reception hall, living room
- Kitchen diner with integrated appliances
- Four double bedrooms plus office/bedroom five
- Two en-suites, family bathroom, cloakroom
- Integral garage, parking, gardens
- UPVC double glazing, gas central heating
Property description
A beautifully presented four double bedroom detached town house situated on a popular modern quiet residential development on the fringes of Dawlish. Accommodation briefly comprising; reception hall, living room, kitchen diner, four double bedrooms, office/fifth bedroom, family bathroom, two en-suites, cloakroom, integral garage, uPVC double glazing, gas central heating, garden.
An internal viewing comes highly recommended.
A beautifully presented four double bedroom detached town house situated on a popular modern quiet residential development on the fringes of Dawlish. Accommodation briefly comprising; reception hall, living room, kitchen diner, four double bedrooms, office/fifth bedroom, family bathroom, two en-suites, cloakroom, integral garage, uPVC double glazing, gas central heating, garden.
An internal viewing comes highly recommended.
Obscure glazed composite front door into...
Generous reception hall With doors to ground floor rooms and stairs rising to first floor. Radiator, power points, useful under stairs storage cupboard. Door to...
Cloakroom With obscure glazed uPVC window to front, modern white suite comprising close coupled WC, wall mounted wash hand basin, tiled splash back, radiator, ceiling spotlights, wall mounted consumer unit.
Bedroom four With uPVC double glazed window to side aspect, radiator, power points, built in wardrobe, cupboard housing pressurised hot water cylinder.
En-suite shower room With white suite comprising close coupled WC, wall mounted wash hand basin, large shower enclosure with glazed sliding door, tiled splash backs, wall mounted mains fed shower including rainwater head, chrome ladder heated towel rail, extractor fan.
Garage With metal up and over door. Power and light. Wall mounted gas boiler supplying domestic hot water and gas central heating. Utility area with roll top work surfaces, inset stainless steel sink drainer, space and plumbing for washing machine and tumble dryer.
First floor landing Radiator, power points. Glazed door through to...
Kitchen/diner With uPVC double glazed window and double doors to rear overlooking the garden. Matching range of high gloss wall and base units with roll top work surface over, inset one and a half bowl stainless steel sink drainer, integrated eye level electric oven, four ring induction hob with stainless steel extractor canopy above, integrated fridge freezer, integrated dishwasher, power points, radiator, ceiling spotlights.
Living room With uPVC double glazed window and door to front, which in turn opens out onto the balcony enjoying some lovely far reaching countryside views. Radiator, power points, television aerial connection point.
Study/office/bedroom five With uPVC double glazed window to front, radiator, power points.
Second floor landing Radiator, power points, loft access hatch.
Bedroom one uPVC double glazed window to front enjoying stunning far reaching countryside views, built in wardrobe, radiator, power points.
En-suite shower room With obscure uPVC double glazed window to side, white suite comprising close coupled WC, wall mounted wash hand basin, large walk-in shower enclosure with mans fed shower and rainwater head, tiled splash backs, chrome ladder heated towel rail, extractor fan.
Bedroom two uPVC double glazed window to rear, radiator, power points.
Bedroom three uPVC double glazed window to rear, radiator, power points.
Family bathroom Obscure uPVC double glazed window to front, white suite comprising close coupled WC, wall mounted wash hand basin, panelled bath with mains fed shower over, glazed shower screen, tiled splash backs, large chrome ladder heated towel rail, ceiling spotlights, extractor fan, shaver socket.
Outside driveway parking for two vehicles ahead of the single integral garage. To the rear the garden is fully enclosed and predominantly laid to lawn with a generously sized paved patio area, perfect for alfresco dining or entertaining. Outside water tap. Timber gate giving access to access to the side of the property.
Material information - Subject to legal verification
Freehold
Council Tax Band E
---------------------------------------------------------------------------------
Property info
For more information about this property, please contact
Dart & Partners, EX7 on +44 1626 295696 * (local rate)
Disclaimer
Property descriptions and related information displayed on this page, with the exclusion of Running Costs data, are marketing materials provided by Dart & Partners, and do not constitute property particulars. Please contact Dart & Partners for full details and further information. The Running Costs data displayed on this page are provided by PrimeLocation to give an indication of potential running costs based on various data sources. PrimeLocation does not warrant or accept any responsibility for the accuracy or completeness of the property descriptions, related information or Running Costs data provided here.































.png)