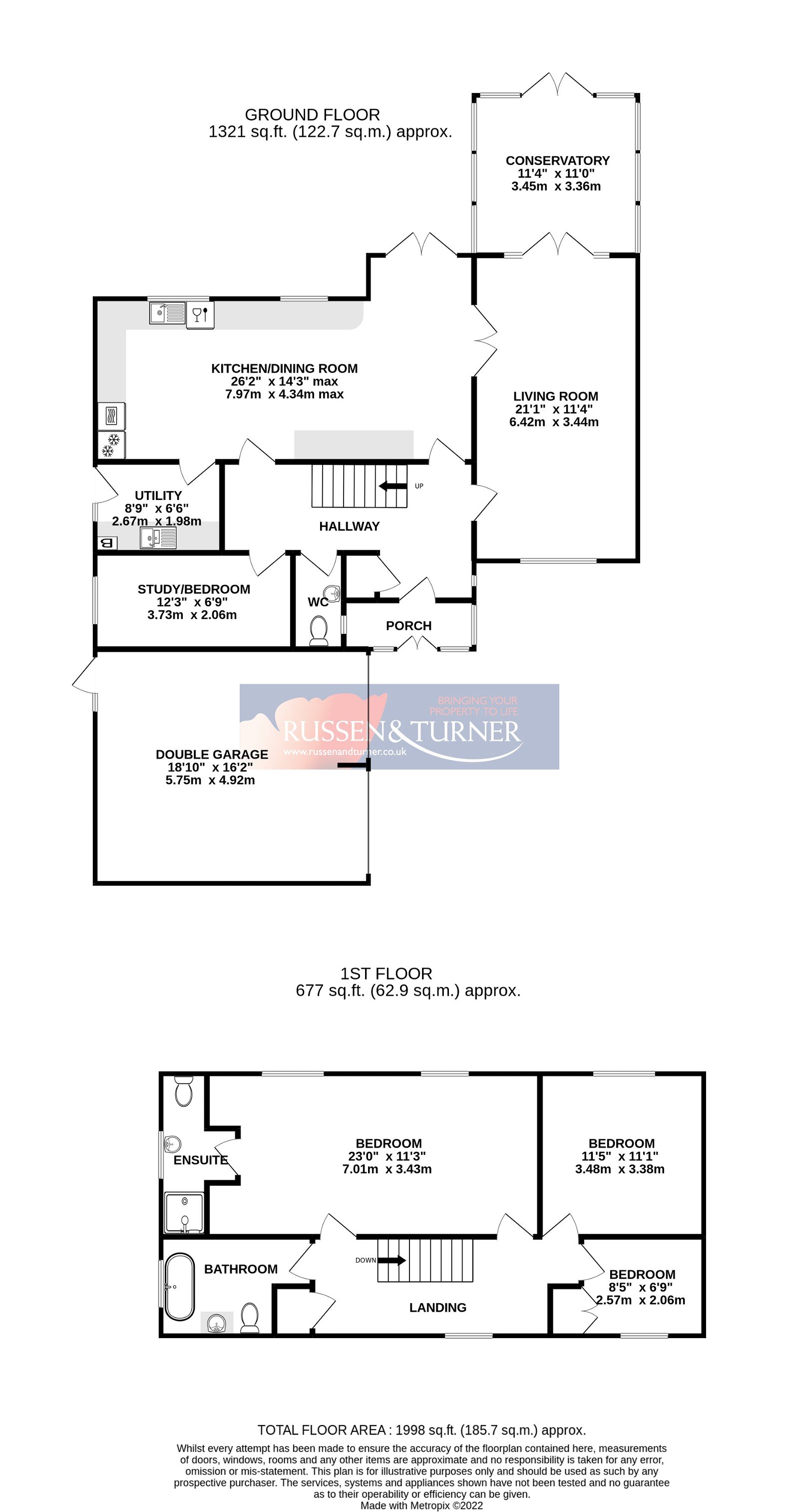Detached house for sale in Southfield Drive, West Winch, King's Lynn PE33
* Calls to this number will be recorded for quality, compliance and training purposes.
Property features
- Detached House
- Three/Four Bedrooms
- Stunning Presentation
- 21ft Living Room
- Superb 26ft Kitchen/Dining Room
- Potential to Extend and Improve
- Double Garage
- Popular Village Location
- Off-road Parking
- Superb Family Home
Property description
Set in the heart of the popular West Norfolk village of West Winch is this wonderfully proportioned, delightfully presented, three/four bedroom, detached family home.
Less than a mile from the village primary school, playing field and social club this property offers wonderful level of contemporary family accommodation along with gas central heating, off-road parking and an attached double garage.
Found off the porch, the generous entrance hallway welcomes you into this home and leads on to the accommodation it has to offer. The superb 21ft living room is a great place to relax and flows seamlessly into both the conservatory and kitchen/diner. The delightful 26ft kitchen/dining room is flooded with natural light, French doors from the dining area ensure this space is perfect for entertaining, the kitchen offers a wealth of storage thanks to the 'country' style fitted units that are adorned with solid wood worktops and house integrated appliances which include; five ring gas hob, double oven, fridge/freezer and dishwasher. Off the kitchen you will find the utility room and back from the hallway you will find the study, which could be used as an additional bedroom, and the downstairs W.C.
Upstairs the fantastic finish continues, where in its current layout you will find three bedrooms and the family bathroom, there is however scope to improve and extend on this level. The wonderful main bedroom measures in at over 22ft and is bathed in natural light, it also benefits from a modern en-suite shower room, originally this would have been two rooms and could very easily be converted back to provide an extra bedroom on this level. The second bedroom is another good double with bedroom three a very comfortable single. The fabulous family bathroom is newly installed and boasts a superb suite including freestanding bath, W.C. And wash basin.
The current owner has also obtained planning permission to extend across the garage and add a stunning principal suite to this home which would include a superb double bedroom complete with walk-in wardrobe and another en-suite shower room.
Outside, the property is afforded with ample off-road parking thanks to a brick weave driveway that also provides access to the attached double garage. The fully enclosed rear garden offers an excellent degree of privacy thanks to mature and well maintained trees and shrubs to the borders, the garden is laid mainly to lawn with a patio that runs across the rear of the property that is ideal for spending time with friends and family.
Property info
For more information about this property, please contact
Russen & Turner, PE30 on +44 1553 387718 * (local rate)
Disclaimer
Property descriptions and related information displayed on this page, with the exclusion of Running Costs data, are marketing materials provided by Russen & Turner, and do not constitute property particulars. Please contact Russen & Turner for full details and further information. The Running Costs data displayed on this page are provided by PrimeLocation to give an indication of potential running costs based on various data sources. PrimeLocation does not warrant or accept any responsibility for the accuracy or completeness of the property descriptions, related information or Running Costs data provided here.




































.png)
