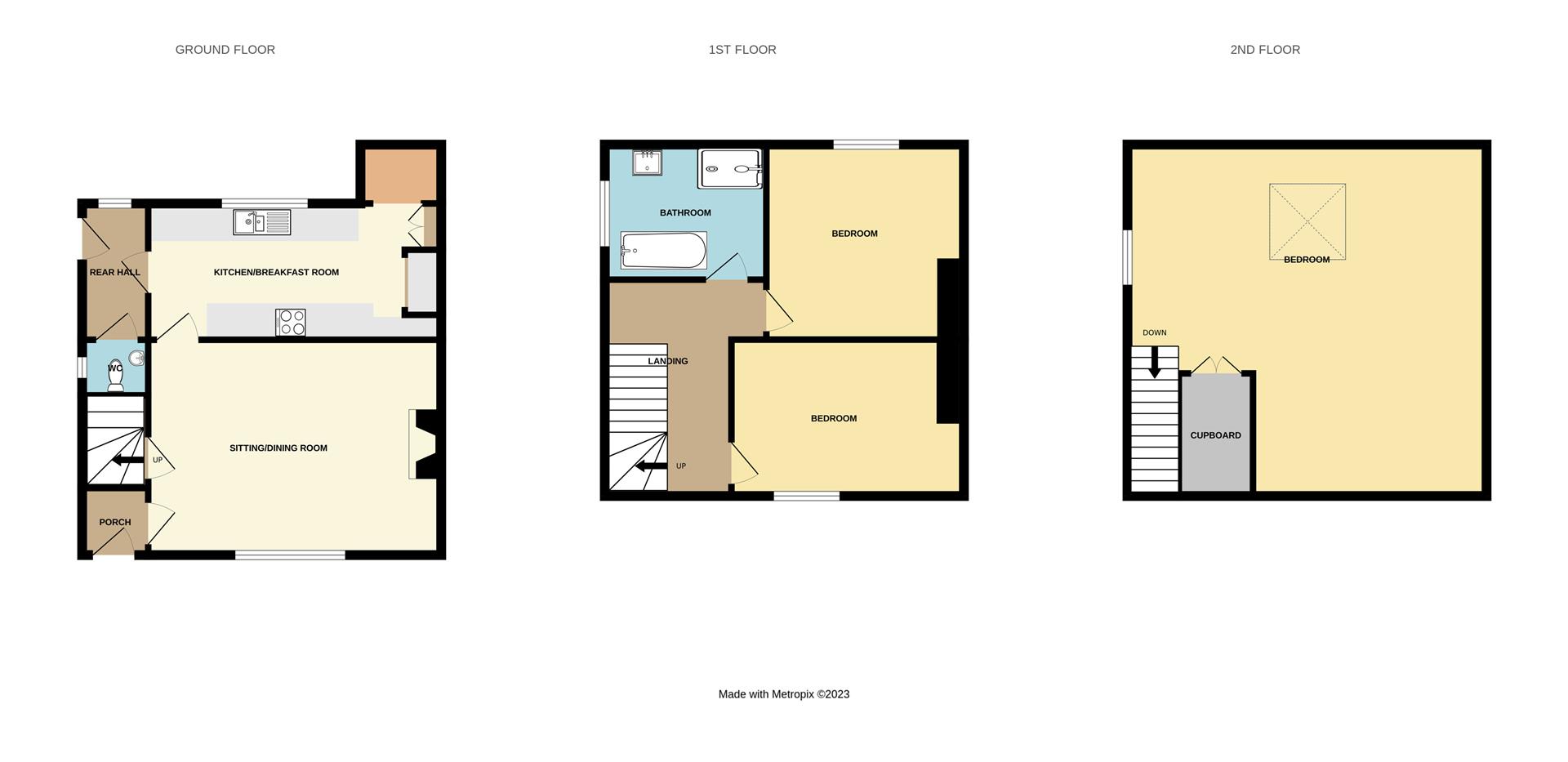Semi-detached house for sale in Stockland Bristol, Bridgwater TA5
* Calls to this number will be recorded for quality, compliance and training purposes.
Property features
- Delightful Semi-Detached Cottage
- Deceptively Spacious Accommodation
- Three Double Bedrooms
- Sitting/Dining Room with Log Burning Stove
- Comprehensively Fitted Kitchen/Breakfast Room
- Very Impressive Bath/Shower Room
- Beautifully Presented
- Annexe and Outbuildings
- Lovely Situation and Views
- Attractive Well Stocked Gardens
Property description
This is a delightful house, enjoying an idyllic, semi-rural situation on the outskirts of this attractive West Somerset village. The property provides beautifully presented and deceptively spacious accommodation, as well as a good size plot, one bedroom annexe and outbuildings. EPC E
Description
Accessed by a shared, private no-through road, Fairfield Cottage, further benefits from most attractive and far-reaching views to all aspects, including the nearby Steart Marshes, the Quantock Hills and the Bristol Channel. The accommodation in brief: An entrance porch leads into a sitting/dining room, which is of comfortable proportions and features an attractive fireplace with wood burning stove. A door leads to the stairs an another provides access to the kitchen/breakfast room. This has been refitted by the current owners and offers plenty of cupboard and food preparation space. There is an eye-level double oven and grill, as well as an induction hob and space for a dishwasher. Space is also provided for a large fridge-freezer. Off the kitchen is a boot room, which leads outside and provides access to a cloakroom/w/c.
On the first floor, a landing leads to two double bedrooms and a good size bath/shower room. The latter having also been refitted by the current owners, with a stylish, contemporary suite, providing a double size shower enclosure, free-standing bath, wash hand basin and w/c. This room also benefits from underfloor heating. Also from the landing are stairs which lead to a third, loft bedroom, which is of a particularly good size and provides an additional vantage point for the views.
Outside are lovely gardens, providing areas of lawn, well-stocked borders, seating and entertaining areas. Parking is provided for a number of vehicles. To the rear are three outbuildings, one with plumbing and power, providing utility and workshop space. In addition is a one bedroom annexe, which would be ideal to accommodate a dependant relative/teenager, etc. There is the possibility that this could provide an income stream (subject to obtaining the necessary permissions).
Situation
Stockland Bristol is an attractive village lying approximately six miles to Bridgwater’s north-west and close to the north Somerset coastline. Within the village is a church and the Stockland Sports and Social Club. The nearby larger villages of Stogursey, Nether Stowey and Cannington provide a range of day-to-day amenities, including primary schools, convenience stores, post offices, and public houses. Bridgwater offers a wider range of facilities, as well as providing fast road and rail access via M5 junctions 23 and 24, and Bridgwater Station respectively.
Directions
From Bridgwater, take the A39 to Cannington. From here, either drive through the village or follow the bypass and signs for Combwich and Hinkley Point. Once passed the turnings for Combwich and Otterhampton, take the next right turn, sign posted for Stockland, following the lane into the village, where the property will be found on the left, identified by our For Sale sign.
Entrance Porch
Sitting/Dining Room (5.36m x 3.99m (17'7" x 13'1"))
Maximum measurement.
Kitchen/Breakfast Room (4.55m x 2.41m (14'11" x 7'10"))
Including units.
Rear Hall (2.41m x 1.24m (7'10" x 4'0"))
W/C
Landing
Main Bedroom (4.24m x 2.90m (13'10" x 9'6" ))
Maximum measurement.
Bedroom Two (3.51m x 3.33m (11'6" x 10'11"))
Maximum measurement.
Bath/Shower Room (2.95m x 2.26m (9'8" x 7'4" ))
Bedroom Three (5.99m x 4.45m (19'7" x 14'7" ))
Maximum measurement. Restricted head room.
Annexe (4.22m 3.28m (13'10" 10'9" ))
Plus wet room.
Utility/Store (3.68m x 3.66m (12'0" x 12'0"))
Workshop (4.67m x 3.68m (15'3" x 12'0"))
Tenure
Freehold
Council Tax
Band C
Services
Electricity, water, telephone and broadband. Private drainage via a shared septic tank (£400 per annum voluntary maintenance agreement).
Property info
For more information about this property, please contact
Tamlyns Estate Agents, TA6 on +44 1278 285812 * (local rate)
Disclaimer
Property descriptions and related information displayed on this page, with the exclusion of Running Costs data, are marketing materials provided by Tamlyns Estate Agents, and do not constitute property particulars. Please contact Tamlyns Estate Agents for full details and further information. The Running Costs data displayed on this page are provided by PrimeLocation to give an indication of potential running costs based on various data sources. PrimeLocation does not warrant or accept any responsibility for the accuracy or completeness of the property descriptions, related information or Running Costs data provided here.






































































.png)