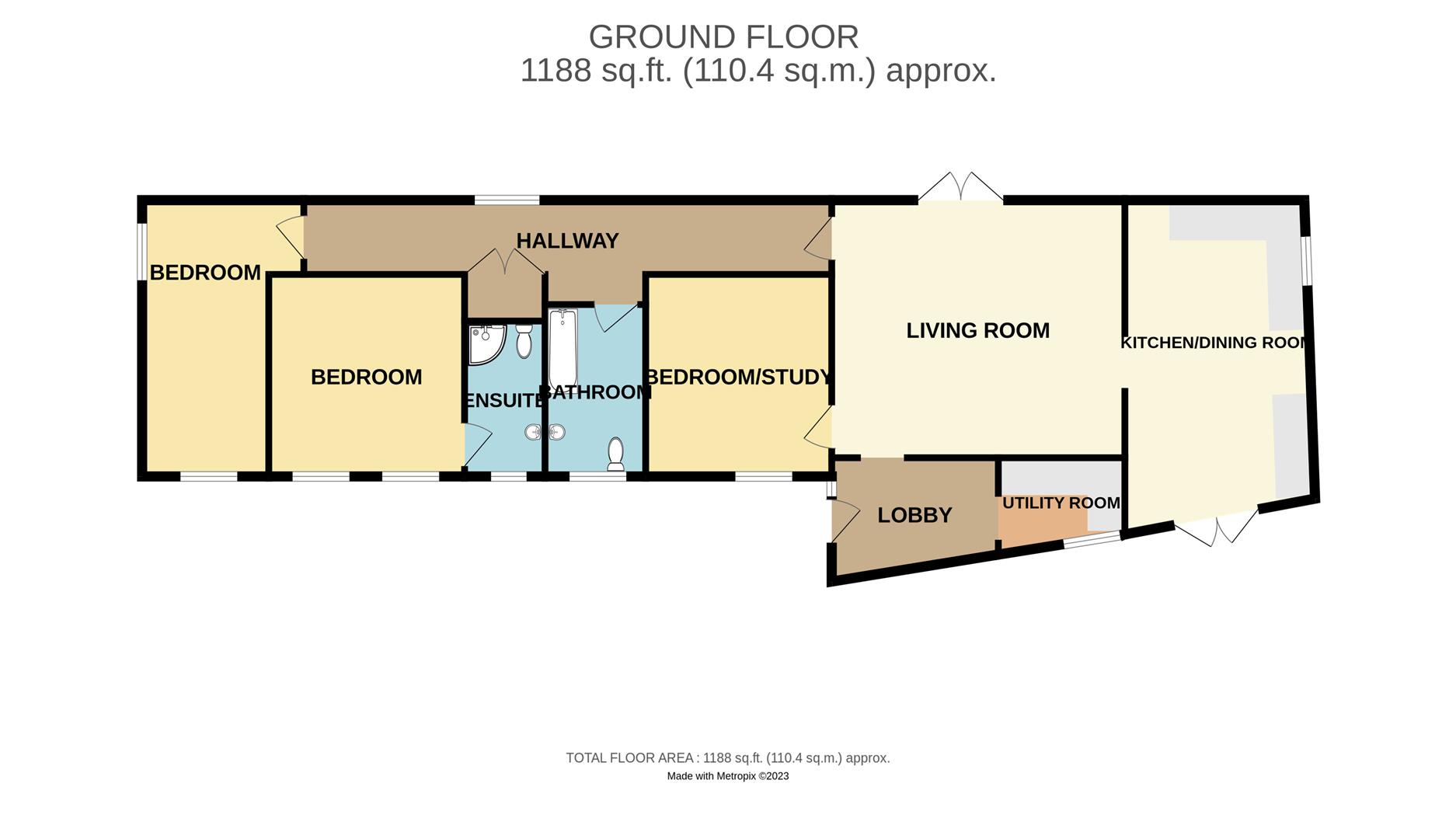Detached bungalow for sale in Stolford, Stogursey, Bridgwater TA5
* Calls to this number will be recorded for quality, compliance and training purposes.
Property features
- Charming detached Grade II Listed barn conversion
- Lovely coastal situation
- Three double bedrooms (main en-suite)
- Living room with vaulted ceiling
- Kitchen/dining room
- Lobby/boot room
- Utility room
- Good size garden
- Car port/store and off road parking
- Additional communal parking
Property description
A home by the sea. This is a wonderful opportunity to purchase a charming, Grade II Listed, detached barn conversion, having not been sold since its conversion by our client nearly twenty years ago. The property is situated within the delightful coastal hamlet of Stolford, thereby offering access straight onto the beach, as well as being close to a range of footpaths and bridleways.
Description
The accommodation is arranged as follows: An entrance lobby provides space for coats, boots and shoes. To the rear of this is a utility room, which as well as providing space for a tumble dryer and washing machine, houses the heating boiler. The lobby also provides access to the living room. This is a lovely room, featuring a vaulted ceiling with exposed beams and one wall with exposed natural stone. Double doors to the rear provide access outside. There are also doors to the inner hallway and one of the bedrooms. An opening leads into the kitchen/dining room. This is a good size room and also features a vaulted ceiling with exposed timbers and double doors which lead out into the garden. There are a wide range of wall and base units with solid wood work surfaces. There is a Belfast style sink, space for a range style cooker and plumbing and space for a dishwasher.
There are three double bedrooms, one being accessed from the living room, the other two from the inner hallway. The main bedroom benefits from an en-suite shower room, which is fitted with a corner shower cubicle, low level w/c and a wash hand basin and vanity unit. There is also a bathroom, which is fitted with a matching three piece suite.
The property is warmed by an oil-fired boiler running an underfloor heating system. Our seller informs us that whilst the boiler is operational, it was installed at the time the barn was converted and will ideally need to be replaced.
All windows and doors are fitted with double glazed units and have been replaced since the barn’s conversion.
Outside are lovely gardens, laid in the most part to lawn. There is an ornamental pond, as well as shrubs and trees.
The property forms part of what was once a working farm and is accessed from the lane via the original farmyard. The yard provides communal parking spaces and car port/stores for each property within the complex. There is also a private gravelled driveway adjacent to the barn.
Tenure Freehold
Services Electricity, water broadband and telephone. Drainage to a shared Bio-Digester.
Directions
From Bridgwater, head west on the A39, bypassing Cannington and proceeding over the roundabout following signs for Stogursey and Combwich. Once passed the turning for Stogursey, take the next turning on the right, signposted for Stolford. Continue along this lane, turning right at the t-Junction and then left at the fork, onto Gorpit Lane, and proceed to the hamlet. When you reach our For Sale sign, turn right into Stolford Farm's courtyard, where the property will be found.
Agent's Note
The property is sold subject to an overage clause. On any future sale, 10% of the difference between the purchase and sale prices will be payable to the holder of the overage.
Lobby
Living Room (5.18m x 4.55m (16'11" x 14'11" ))
Kitchen/Dining Room (5.84m x 3.33m (19'1" x 10'11" ))
Maximum measurement including units.
Bedroom Three/Study (3.58m x 3.28m (11'8" x 10'9"))
Hall (9.50m x 1.02m (31'2" x 3'4"))
Plus recess.
Main Bedroom (3.58m x 3.45m (11'8" x 11'3"))
En-Suite (2.74m x 1.42m (8'11" x 4'7"))
Including suite.
Bedroom Two (4.88m x 2.24m (16'0" x 7'4"))
Plus lobby.
Bathroom (3.05m x 1.78m (10'0" x 5'10"))
Including suite.
Utility/Boiler Room
Car Port/Store (4.88m x 3.96m (16'0" x 12'11" ))
Approximate measurement.
Property info
For more information about this property, please contact
Tamlyns Estate Agents, TA6 on +44 1278 285812 * (local rate)
Disclaimer
Property descriptions and related information displayed on this page, with the exclusion of Running Costs data, are marketing materials provided by Tamlyns Estate Agents, and do not constitute property particulars. Please contact Tamlyns Estate Agents for full details and further information. The Running Costs data displayed on this page are provided by PrimeLocation to give an indication of potential running costs based on various data sources. PrimeLocation does not warrant or accept any responsibility for the accuracy or completeness of the property descriptions, related information or Running Costs data provided here.



















































.png)