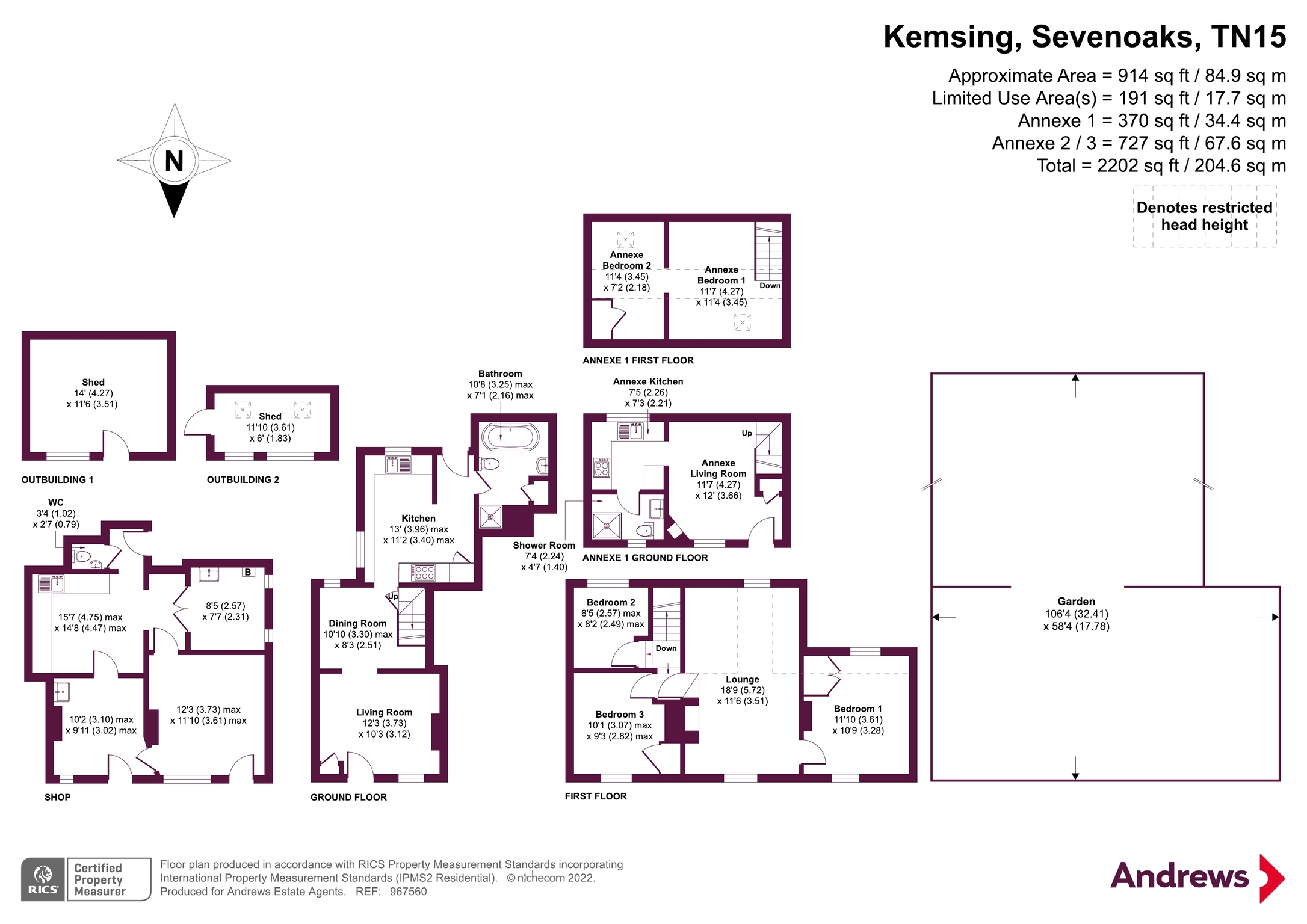Terraced house for sale in High Street, Kemsing, Kent TN15
* Calls to this number will be recorded for quality, compliance and training purposes.
Property features
- Character dwelling
- Extensive garden with outbuildings
- Separate dwelling with change of use to residential
- No onward chain
Property description
A charming and characterful 3 bedroom cottage with large garden and detached 2 storey outbuilding located in the heart of Kemsing village with adjoining 4 room property that was once a veterinary office but has now been granted change of use back to a residential dwelling.
No onward chain.
A charming and characterful 3 bedroom cottage with large garden and detached 2 storey outbuilding located in the heart of Kemsing village with adjoining 4 room property that was once a veterinary office but has now been granted change of use back to a residential dwelling.
The ' No Chain' cottage is presented in excellent decorative order and offers a wealth of period features with exposed beams, timber doors and fireplaces, some with log burners and exposed brick chimney breasts. The property has a modern up to date fitted kitchen with integral appliances, including double oven and integrated fridge and freezer, the modern bathroom has a rolltop free standing ball and claw bath and a separate walk in shower.
The cottage accommodation flows on entering into the sitting room into a dining area that leads into a modern kitchen with the bathroom off. Upstairs are 3 bedrooms and a large double aspect lounge.
The 4 room ex veterinary dwelling offers potential to update and includes a separate w.c.
Outside the gardens are very special being south facing with a patio, lawns, mature shrubs and trees and are in several different segments with rear gated access to the side. Also included is a substantial, detached 2 storey outbuilding that has its own kitchen and bathroom that could be used as a gym or separate annex accommodation. To the end of the garden is a separate timber shed that was used as a potters shed.<br /><br />
Property info
For more information about this property, please contact
Andrews - Sevenoaks, TN13 on +44 1732 758265 * (local rate)
Disclaimer
Property descriptions and related information displayed on this page, with the exclusion of Running Costs data, are marketing materials provided by Andrews - Sevenoaks, and do not constitute property particulars. Please contact Andrews - Sevenoaks for full details and further information. The Running Costs data displayed on this page are provided by PrimeLocation to give an indication of potential running costs based on various data sources. PrimeLocation does not warrant or accept any responsibility for the accuracy or completeness of the property descriptions, related information or Running Costs data provided here.







































.png)
