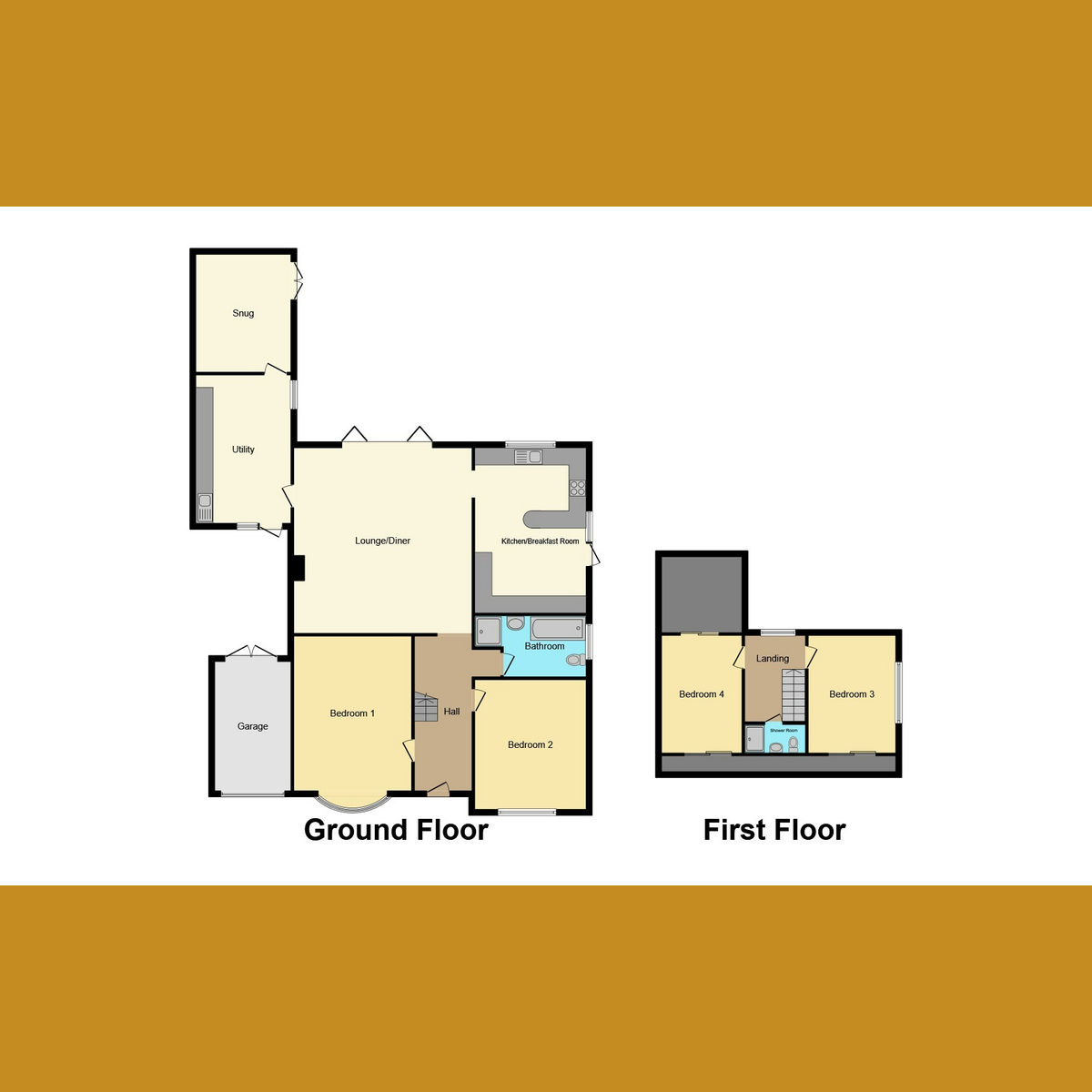Detached house for sale in Hawkwell Road, Hockley SS5
* Calls to this number will be recorded for quality, compliance and training purposes.
Property features
- Ample Off Street Parking
- Open Plan Living
- Four Double Bedrooms
- Fitted Kitchen With Integrated Appliances
- Luxury Four Piece Suite Family Bathroom
- Close To Lots Of Amazing Amenities
- 7 Minute Walk From Hockley Station
- 16 Minute Walk From Catchment School Westerings Primary Academy
- 18 Minute Walk From Hockley Woods
- 9 Minute Walk To Hockley High Street
Property description
Guide Price £550,000- £575,000
This detached home is the perfect purchase for any growing family offering spacious living from top to bottom, plenty of storage space throughout and amenities right on your doorstep.
Inside you will discover an open plan lounge/diner which is perfect for entertaining dinner guests, a fitted kitchen with integrated appliances, a utility room with space for appliances, a snug, a four piece suite family bathroom, four double bedrooms and an additional three piece suite bathroom. The exterior is also extremely desirable with off street parking for multiple vehicles as well as access to the attached garage providing extra storage space, the rear garden also offers the perfect space to enjoy the sun during those warmer summer months.
As for location this property is very desirable due to being close to lots of amazing local amenities, a short 9 minute walk from Hockley high street where there are a variety of shops and restaurants perfect for all ages. A 18 minute walk to Hockley woods where you can have a walk in the fresh air, a 7 minute walk from Hockley station where you can catch the Greater Anglia line and be in London Liverpool street in under an hour. You are also a 16 minute walk from catchment school Westerings Primary Academy.
Tenure-Freehold
Council Tax Band-e
Entrance Hall
Entrance door into hallway comprising double glazed obscure window to front, coved cornicing to smooth ceiling with fitted spotlights, stairs leading to first floor landing, radiator with cover, wooden flooring, doors to:
Lounge/Diner (22’0 x 15’5)
Double glazed bi-folding doors to rear, coved cornicing to smooth ceiling with pendant lighting, wall mounted lighting, vertical radiators, wooden flooring, doors to:
Kitchen/Breakfast Room (18’5 x 10’0)
Range of wall and base level units with granite work surfaces above incorporating stainless steel sink with flexi tap, built in breakfast bar with granite work surfaces above and base level units below, integrated seven ring gas hob with extractor fan above, integrated oven and microwave, integrated coffee machine, integrated wine cooler, space for undercounter appliances, space for American style fridge/freezer, double glazed windows to rear, double glazed window to side, double glazed door leading to rear garden, smooth ceiling with fitted spotlights and pendant lighting, granite upstands, tiled flooring with underfloor heating
Utility Room (14’9 x 7’9)
Range of base level units with roll top work surfaces above incorporating stainless steel sink and a half with drainer unit and mixer tap, space for under counter appliances, double glazed window to side, double glazed door to front leading to outside access to garage, smooth ceiling with fitted spotlights, radiator, tiled flooring, door to:
Snug (13’6 x 8’7)
Double glazed sliding doors to side leading to rear garden, smooth ceiling with fitted spotlights, radiator, tiled flooring
Bedroom One (15’4 x 10’5)
Double glazed bay window to front with bespoke fitted bay seating area, coved cornicing to smooth ceiling with pendant lighting, radiator, carpeted flooring
Bedroom Two (13’0 x 11’8)
Double glazed window to front, double glazed window to side, smooth ceiling with pendant lighting, radiator, wood herringbone flooring
Bathroom
Four piece suite comprising panelled bath with mixer tap and handheld shower attachment, shower cubicle with rainfall shower head and handheld shower attachment, wash hand basin set into vanity unit with mixer tap, low level w/c, double glazed window to side, smooth ceiling with fitted spotlights, radiator, tiled walls, tiled flooring
First Floor Landing
Double glazed window to front, coved cornicing to smooth ceiling with pendant lighting, loft access, carpeted flooring, doors to:
Bedroom Three (13’7 x 11’7)
Double glazed window to side, coved cornicing to smooth ceiling with fitted spotlights, radiator, eaves storage, laminate flooring
Bedroom Four (13’7 x 10’6)
Double glazed window to side, coved cornicing to smooth ceiling with fitted spotlights, radiator, eaves storage, laminate flooring
Bathroom
Three piece suite comprising shower cubicle with rainfall shower head and handheld shower attachment, wall mounted wash hand basin with mixer tap, low level w/c, double glazed Velux window to rear, smooth ceiling, partially tiled walls, tiled flooring
Rear Garden
Commencing with block paved seating area with remainder laid to lawn, side gated access leading to front garden, external lighting and power, external tap
Front Garden
Block paved driveway providing off street parking for multiple vehicles, access to attached garage, side gated access leading to rear garden
Garage (18’4 x 6’9)
Up and over door, shelving units throughout, lighting, concrete flooring
Property info
For more information about this property, please contact
Gilbert & Rose, SS9 on +44 1702 787437 * (local rate)
Disclaimer
Property descriptions and related information displayed on this page, with the exclusion of Running Costs data, are marketing materials provided by Gilbert & Rose, and do not constitute property particulars. Please contact Gilbert & Rose for full details and further information. The Running Costs data displayed on this page are provided by PrimeLocation to give an indication of potential running costs based on various data sources. PrimeLocation does not warrant or accept any responsibility for the accuracy or completeness of the property descriptions, related information or Running Costs data provided here.


































.png)
