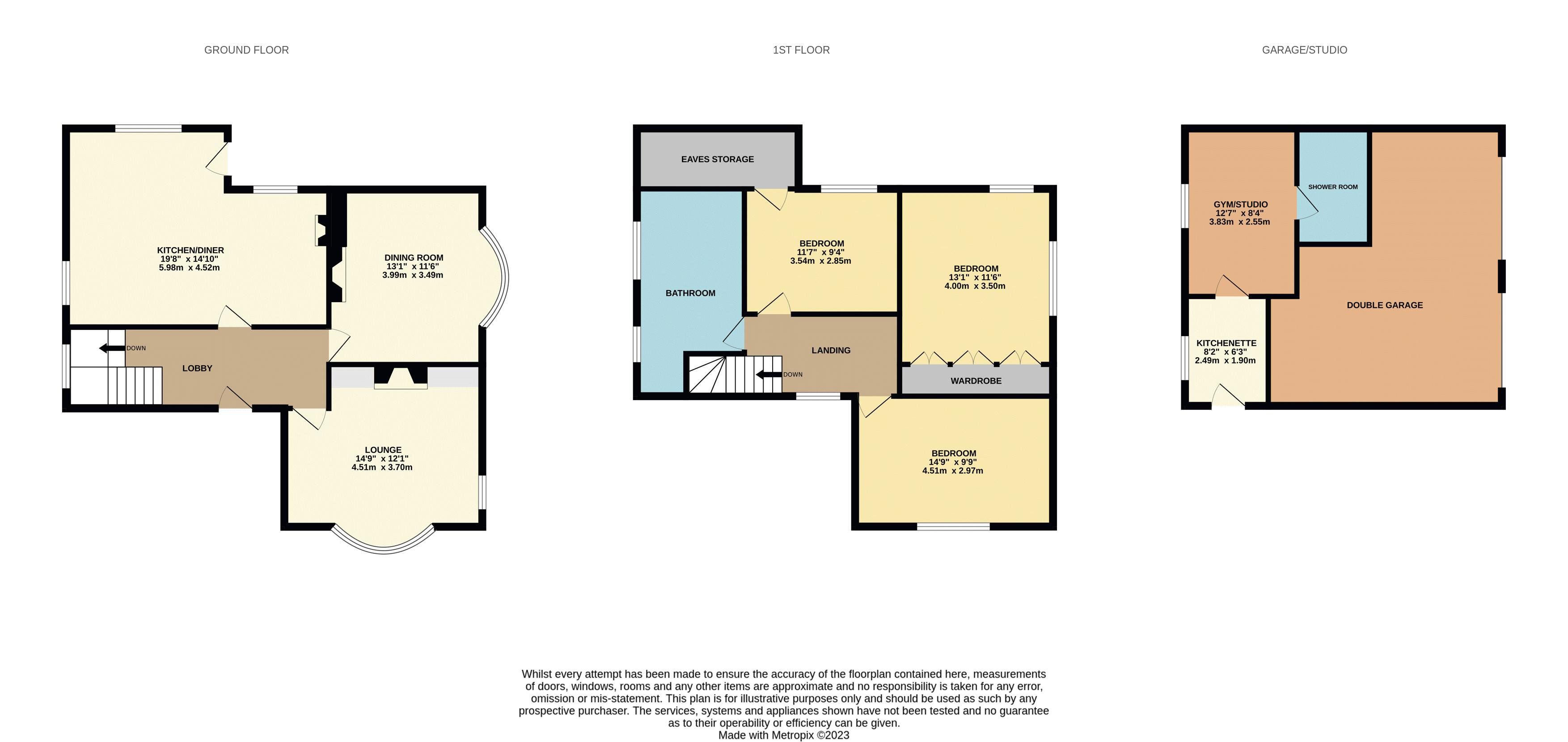Detached house for sale in Oxbridge Avenue, Stockton-On-Tees TS18
* Calls to this number will be recorded for quality, compliance and training purposes.
Property features
- Large, upgraded and very stylish property
- Significantly improved and with lots of further potential
- Impressive throughout, packed with quality
- Separate lounge, dining room and kitchen/diner - all with feature fireplaces
- Warp around plot, with gardens and extensive patio, re-laid, gated drive
- Separate annex with lounge, kitchenette and shower room adjoining garage
Property description
Large, spacious, much improved and incredibly stylish - this outstanding property is certainly worth a closer look. Built in the 1930s, and still retaining many features and much charm, delivered with modern comforts and an abundance of style, whilst providing generous, and flexible accommodation. A self-contained, separate annex adjoins the rear of the double garage, with kitchenette, lounge (currently optimised as a home gym) and modern shower room, a space that could easily be enlarged by involving some of the garage, if a new owner chose to do so. Whilst planning has previously been granted for extensions to both the front, and side elevations, so the further potential is significant. Internally, you arrive into a welcoming entrance reception hall, with feature panelling, noticing the two receptions to the right, and kitchen/diner ahead. The lounge is bay fronted, and particularly attractive, with bespoke cabinets and ornate feature fireplace, and as with the rest within the home, is open and ready to use. The dining room/second reception sits behind that, with a bay to the side elevation and further feature fireplace. The kitchen/diner is a great space, split level, with the dining area sat beside a /revealed brick’ chimney, with wood burning stove inset, whilst the kitchen offers a range of units, tailored around a feature ‘Range’. The first floor brings three good bedrooms, accessed of the lovely landing, along with the superb, luxurious family bathroom. The property sits on a generous corner plot, with wrap-around, established gardens, which catch the sun at all times. The front and side being hedged lined with mature shrubs and foliage, laid largely to lawn, the rear bringing large patios and further enclosed section of the annex. A re-laid, resin drive to the side elevation is accessed via an electric, remote operated gate, offering parking for several vehicles. Viewing is certainly recommended.
Property info
For more information about this property, please contact
Ingleby Homes, TS18 on +44 1642 048930 * (local rate)
Disclaimer
Property descriptions and related information displayed on this page, with the exclusion of Running Costs data, are marketing materials provided by Ingleby Homes, and do not constitute property particulars. Please contact Ingleby Homes for full details and further information. The Running Costs data displayed on this page are provided by PrimeLocation to give an indication of potential running costs based on various data sources. PrimeLocation does not warrant or accept any responsibility for the accuracy or completeness of the property descriptions, related information or Running Costs data provided here.
























.png)