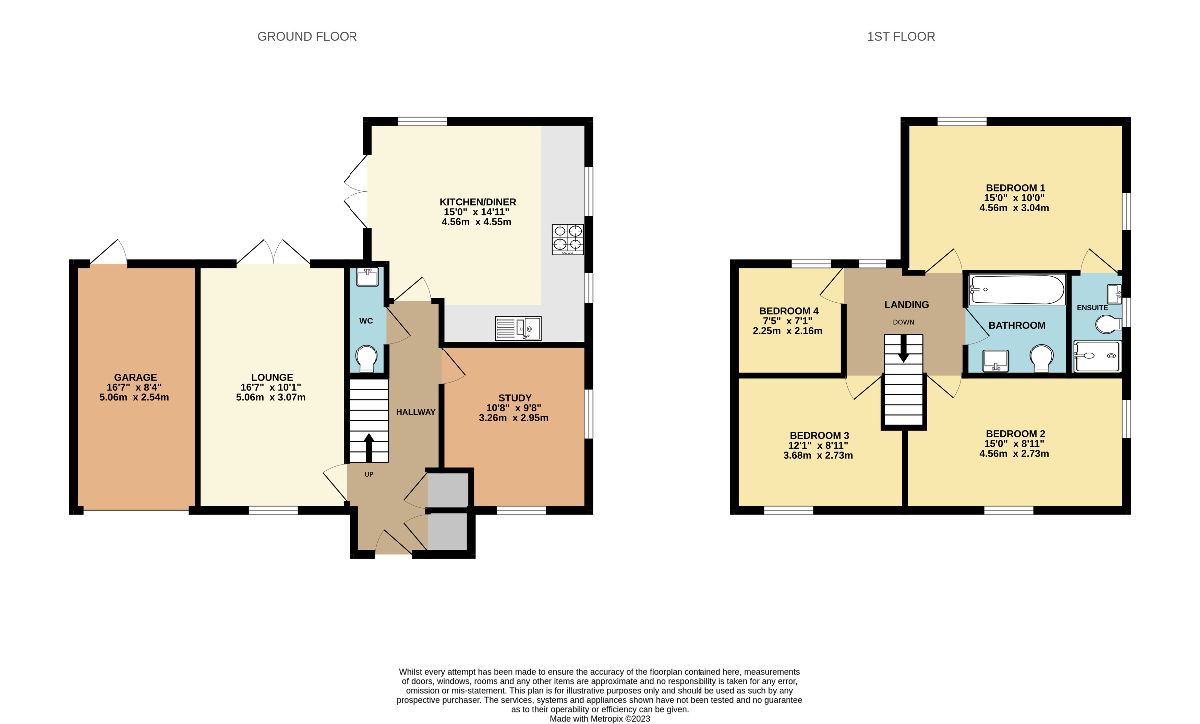Detached house for sale in Hockmore Drive, Newton Abbot TQ12
* Calls to this number will be recorded for quality, compliance and training purposes.
Property features
- Master En-suite
- 2 Reception Rooms
- 4 bedroom detached house
- Enclosed Garden
- Quiet location
- Garage and a driveway
- Large corner plot
- Well Presented Throughout
Property description
Description
Guide Price: £400,000 - £410,000
This wonderful four bedroom detached family home is presented to a high standard throughout and has 4 years remaining on its NHBC warrantee.
To the front the property is a hedge border around the corner plot, a small path leading to the front door. There is also a driveway and garage to the side.
On the entry level you are welcomed by the entrance hall that benefits from two handy storage cupboards, a convenient downstairs toilet, access to all rooms on the ground floor as well as stairs rising to the first floor. Facing the front of the property are the two reception rooms. One boasting double aspect windows and the other a window to the front and French doors out on to the garden to the rear; creating a bright and airy atmosphere.
Further through the property you will find a modern kitchen/diner that continues to benefit from the natural light and spaciousness found throughout the entry level. This comprises a range storage cupboards and fully integrated appliances to include; a gas hob, electric oven, fridge/freezer, washing machine and dishwasher. This also has access to the rear garden.
Upstairs there are four good sized bedrooms, three doubles and a single. The principle bedroom boasts double aspect windows out to the rear and side of the property and a shower en-suite to include a walk in shower cubicle, low level WC and a wash hand basin.
The family bathroom comprises a modern three piece suite to include a bath with mixer taps and shower over and glass shower screen, low level WC and a wash hand basin.
Outside the garden enjoys the sun throughout the day and is fully enclosed. There is a patio area perfect for outdoor furniture leading to the well proportioned grass lawn area and an additional composite decked space with handy smart lighting. There is also access to the garage.
Hockmore Drive is conveniently located within easy access to Newton Abbot and the A380 with Torbay, Exeter and the M5 beyond.
Council Tax Band: E (Teignbridge District Council)
Tenure: Freehold
To The Front
Driveway to the side leading to the garage.
Hallway
Composite entrance door. Two x storage cupboards. Stairs rising to the first floor. Radiator.
Downstairs WC (2.32m x 0.84m)
Low level WC and a wash hand basin. Part tiled. Extractor fan. Radiator.
Lounge (5.06m x 3.07m)
Double glazed window to the front along with French doors to the rear. Television point. Telephone line. Radiator.
Kitchen/Diner (4.55m x 4.56m)
A range of wall and base units with work surfaces over. One and a half bowl sink and drainer. Built in electric oven with a four ring gas hob and an extractor hood. Built in fridge/freezer, washing machine and dishwasher. Spotlights. Television point. Telephone line. Radiator. Double glazed window the rear along with 2 x double glazed windows to the side and French doors.
Study/Second Reception Room (3.26m x 2.95m)
2 x double glazed windows to the front and to the side. Radiator.
Landing
Double glazed window to the rear. Doors off to all rooms. Loft access and the loft has been partially boarded on lift stilts. Radiator.
Bedroom 1 (3.04m x 4.56m)
2 x double glazed windows the rear and to the side. Double bedroom. Television point. Telephone line. Radiator.
En-Suite (2.06m x 1.16m)
A three piece suite comprising a walk in shower cubicle, low level WC and a wash hand basin. Part tiled. Heated towel rail. Extractor fan. Obscure double glazed window to the side.
Bedroom 2 (2.73m x 4.56m)
2 x double glazed windows to the front and to the side. Double bedroom. Radiator.
Bedroom 3 (2.73m x 3.68m)
Double glazed window to the front. Double bedroom. Radiator.
Bedroom 4 (2.25m x 2.16m)
Double glazed window to the rear. Single bedroom. Radiator.
Bathroom (2.06m x 1.67m)
A three piece suite comprising a bath with mixer taps and a shower over, low level WC and a wash hand basin. Part tiled. Radiator. Extractor fan.
Garden
A fully enclosed garden with both patio and a grass lawn along with a further decked area and access to the garage. Smart lighting.
Garage
Up and over door to the front along with a door to the rear. Power and lighting.
Please Note
*** Draft details and subject to change***
Property info
For more information about this property, please contact
iMove Estate Agents, TQ12 on +44 1626 295295 * (local rate)
Disclaimer
Property descriptions and related information displayed on this page, with the exclusion of Running Costs data, are marketing materials provided by iMove Estate Agents, and do not constitute property particulars. Please contact iMove Estate Agents for full details and further information. The Running Costs data displayed on this page are provided by PrimeLocation to give an indication of potential running costs based on various data sources. PrimeLocation does not warrant or accept any responsibility for the accuracy or completeness of the property descriptions, related information or Running Costs data provided here.






























.png)