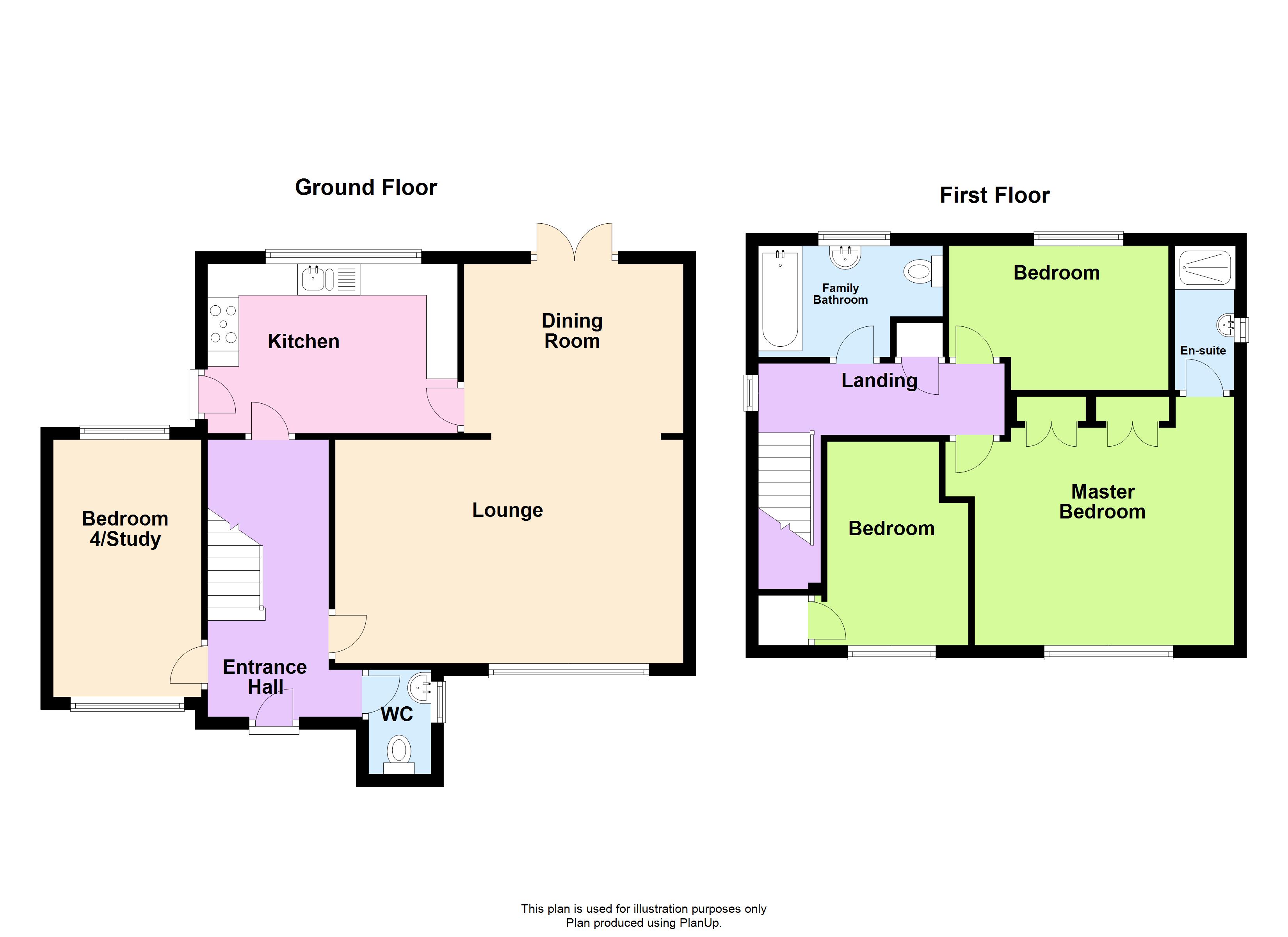Detached house for sale in Doctor Lane, Harthill, Sheffield, South Yorkshire S26
* Calls to this number will be recorded for quality, compliance and training purposes.
Property features
- Beautiful secluded plot
- Long driveway approach
- Sought after village location
- Three/Four bedrooms
- Two bathrooms
- Lovely gardens
- Drive and garage
Property description
£400,000 - £425,000 superb family home! Central village location, three/four bedrooms, secluded plot, versatile layout, lovely gardens, long drive and garage.
Within this ever sought after village location a very well appointed three/four bedroom detached family home set within this secluded plot with long drive approach. Including central heating and double glazing this lovely family home offers versatile accommodation set within attractive gardens, driveway and integral garage. Entrance hall, cloakroom/wc, lounge, dining room, study/bedroom four and kitchen with appliances to the ground floor with three first floor bedrooms including master en suite and family bathroom. All in all an absolute must view home within this picturesque village setting.<br /><br />
Entrance Hall
Front facing UPVC double glazed entrance door. Stairs rise to the first floor landing and doors open to the WC, lounge, kitchen and study.
Cloakroom/WC
1.67 x 1.00 - With wc and wash basin in white, side window and tiled floor.
Lounge
5.58 x 3.37 - With front window and focal fire surround with marble inlay and hearth and open flame gas fire. Archway to dining room.
Dining Room
3.47 x 2.72 - With double glazed French doors opening to the rear gardens.
Study/Bedroom Four
4.84 x 2.38 - A versatile room with dual aspect windows currently used as a study with alternative use as a ground floor bedroom.
Kitchen
4.05 x 2.71 - With a range of light oak finish units with roll edge worktops, one and a half bowl sink with mixer tap and tiling to the sink and work surface area. Integrated appliances include fridge dishwasher, gas hob with extractor, electric oven and combination oven/microwave. Rear window, double glazed external door to the rear and plumbing for washer.
First Floor Landing
With side window, ladder access to the boarded loft area and cupboard housing the gas boiler.
Bedroom One
4.63 x 4.00 - (Maximum measurements)
With front window and fitted wardrobes.
En Suite Shower Room
2.06 x 0.95 - With wash basin and shower enclosure, side window and fully tiled floor and walls.
Bedroom Two
3.27 x 2.34 - (Maximum measurements)
With front window and built in wardrobe.
Bedroom Three
3.50 x 2.08 - With rear window.
Bathroom
2.96 x 1.75 - With suite comprising wc, wash basin with vanity beneath and bath with electric shower and folding screen. Bathroom cabinets, rear window, spotlights to ceiling, fully tiled floor and partial to walls.
Outside
The house is set within lovely enclosed gardens with lawns to the rear, southerly aspect, paved patio, garden shed and screening conifers. To the front is a long gated driveway which provides ample off road parking and access to the garage. There are lawned gardens with rockery beds and shrubs and greenhouse to the side.
Garage
5.44 x 2.75 - With up and over entry door, loft store area, light, power and access door to the side.
For more information about this property, please contact
Lincoln Ralph, S66 on +44 1709 619174 * (local rate)
Disclaimer
Property descriptions and related information displayed on this page, with the exclusion of Running Costs data, are marketing materials provided by Lincoln Ralph, and do not constitute property particulars. Please contact Lincoln Ralph for full details and further information. The Running Costs data displayed on this page are provided by PrimeLocation to give an indication of potential running costs based on various data sources. PrimeLocation does not warrant or accept any responsibility for the accuracy or completeness of the property descriptions, related information or Running Costs data provided here.
































.png)

