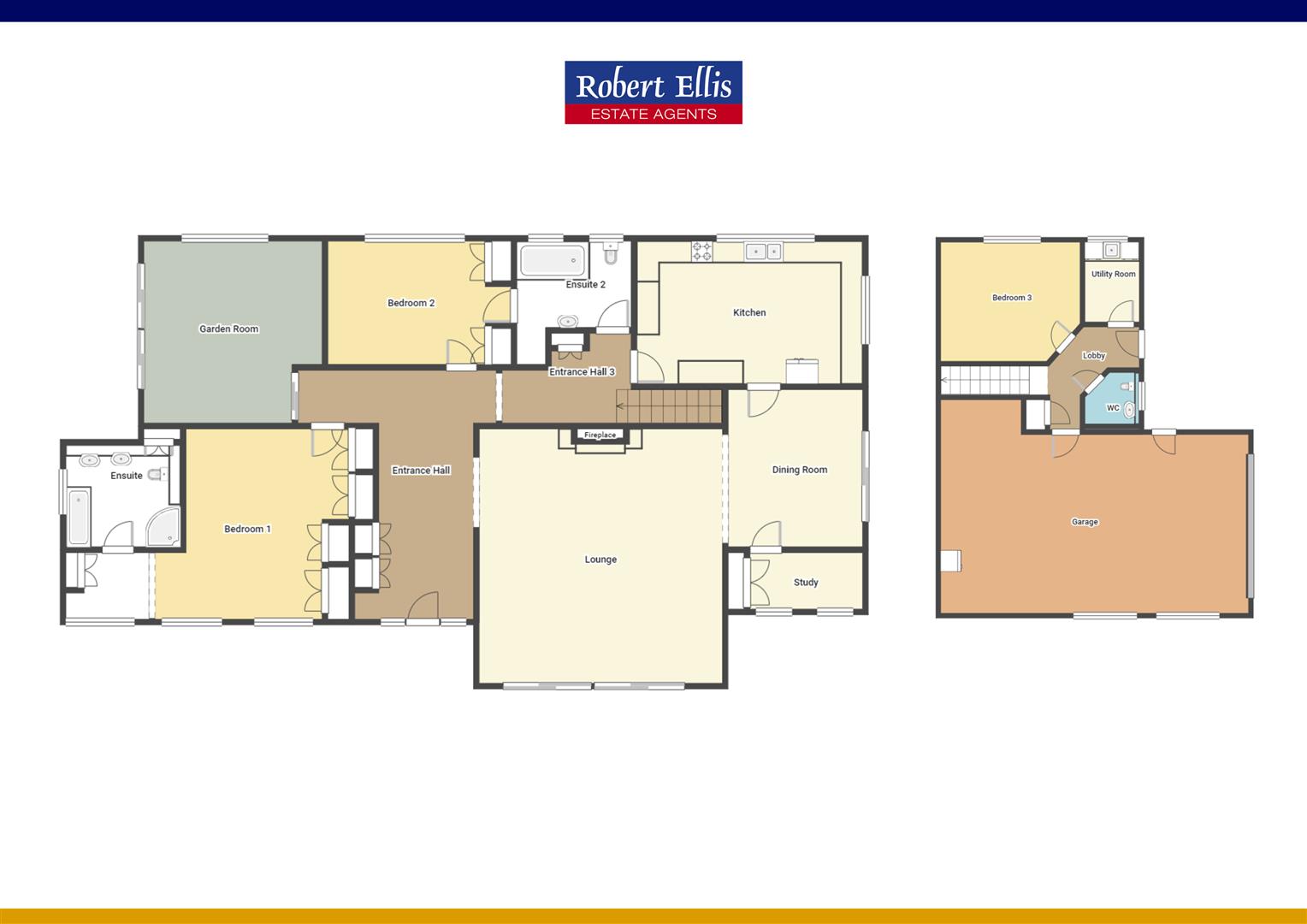Detached house for sale in Claremont Avenue, Bramcote, Nottingham NG9
* Calls to this number will be recorded for quality, compliance and training purposes.
Property features
- An individual 1970s built three bedroom detached house
- Impressive frontage with in/out driveway and garage beyond
- Walled garden and courtyard to the rear
- Bright and airy living spaces with balconies
- Available to the market for the first time in 50 years
- Has been meticulously maintained by the current vendor
- Fabulous potential for further development
- Exclusive position within Claremont Avenue
- A truly unique property well worthy of viewing
Property description
A once in a lifetime opportunity to acquire this fabulous three bedroom detached house that sits in an enviable elevated position on a particularly large plot within an exclusive location.
An impressive and individual three bedroom detached house on an elevated and particularly generous plot.
This fantastic house has been very well maintained by the current vendor yet still offers excellent potential for the incoming purchaser to upgrade and re-model to their taste and requirements.
The spacious and versatile interior which has retained much of its original character and charm, briefly comprises: A spacious entrance hall, lounge, dining room, breakfast kitchen, garden room, master en-suite bedroom, further bedroom and bathroom. Descending to the ground floor there is an additional bedroom, WC, utility room and large garage.
Outside the property has a large in and out driveway to the front with a garage beyond and beautifully manicured primarily lawned gardens with stocked beds and borders. To the rear the property has a private and enclosed garden behind a wall with a patio, lawn, various well stocked beds and borders and a further courtyard style area.
Occupying an exclusive location within Claremont Avenue, this truly unique property is offered to the market for the first time in 50 years and simply must be viewed to be truly appreciated.
Porch
A porch with tiled flooring shelters the wooden entrance door with flanking windows.
Hallway (6.08 x 2.41 (19'11" x 7'10"))
With tiled flooring and radiator.
Sitting Room (6.35 x 5.94 (20'9" x 19'5"))
With double glazed patio doors leading onto the feature balcony, inset ceiling spotlights, radiator and inset gas fire with granite style surround.
Dining Room (3.93 x 3.10 (12'10" x 10'2"))
With double glazed patio doors leading to the balcony, radiator with a decorative cover and inset ceiling spotlights.
Study (3.12 x 1.57 (10'2" x 5'1"))
With two double glazed windows, radiator and fitted cupboard.
Kitchen Diner (5.44 x 3.53 (17'10" x 11'6"))
With an extensive range of good quality fitted wall and base units, granite worksurfaces with tiled splashbacks, one and a half bowl sink with mixer tap, inset electric hob with extractor above, inset electric oven and combination microwave and oven, integrated dishwasher, two double glazed windows and inset ceiling spotlights.
Inner Hallway
With tiled flooring, radiator, cupboard and loft hatch with retractable ladder to the boarded loft space.
Sun Lounge/Garden Room (4.52 x 4.23 (14'9" x 13'10"))
With double glazed window and patio door to the rear garden, inset ceiling spotlights and a wall mounted gas heater.
Master Bedroom (4.58 x 4.42 (15'0" x 14'6"))
With radiator, dressing table, two double glazed windows and fitted wardrobes.
Dressing Area (2.24 x 1.65 (7'4" x 5'4"))
With double glazed window, fitted drawers and wardrobe.
En-Suite
With twin wash hand basins inset to vanity unit, WC, bidet, bath, shower cubicle with mains controlled shower over, part tiled walls, illuminated mirror, tiled flooring, double glazed window and recessed cupboard.
Bedroom Two (4.54 x 3.03 (14'10" x 9'11"))
With double glazed window, fitted wardrobes and radiator with decorative cover.
Bathroom
Incorporating a four piece suite comprising wash hand basin inset to vanity unit with illuminated mirror above, bath, WC, shower cubicle with mains controlled shower, fully tiled walls, tiled flooring, two double glazed windows and wall mounted heated towel rail.
Stairs Down To Ground Floor
Inner Hallway
With tiled flooring, wooden door to the exterior, storage cupboard and radiator.
Bedroom Three (3.95 x 3.62 (12'11" x 11'10"))
With radiator and double glazed window.
Utility (2.40 x 1.71 (7'10" x 5'7"))
With a sink unit with mixer tap, fitted worksurfaces, part tiled walls, wall mounted cupboard, tiled flooring, appliance space and window.
Wc
With WC, pedestal wash hand basin, fully tiled walls, double glazed window, tiled flooring and wall mounted heated towel rail.
Garage (9.37 x 5.34 (30'8" x 17'6"))
With remote controlled electric up and over door to the front, windows to the side, light and power, wall mounted Baxi boiler, tap and useful storage cupboard.
An Impressive and Individual Three Bedroom Detached House on an Elevated and Generous Plot.
Property info
For more information about this property, please contact
Robert Ellis - Beeston, NG9 on +44 115 774 0127 * (local rate)
Disclaimer
Property descriptions and related information displayed on this page, with the exclusion of Running Costs data, are marketing materials provided by Robert Ellis - Beeston, and do not constitute property particulars. Please contact Robert Ellis - Beeston for full details and further information. The Running Costs data displayed on this page are provided by PrimeLocation to give an indication of potential running costs based on various data sources. PrimeLocation does not warrant or accept any responsibility for the accuracy or completeness of the property descriptions, related information or Running Costs data provided here.
















































.png)


