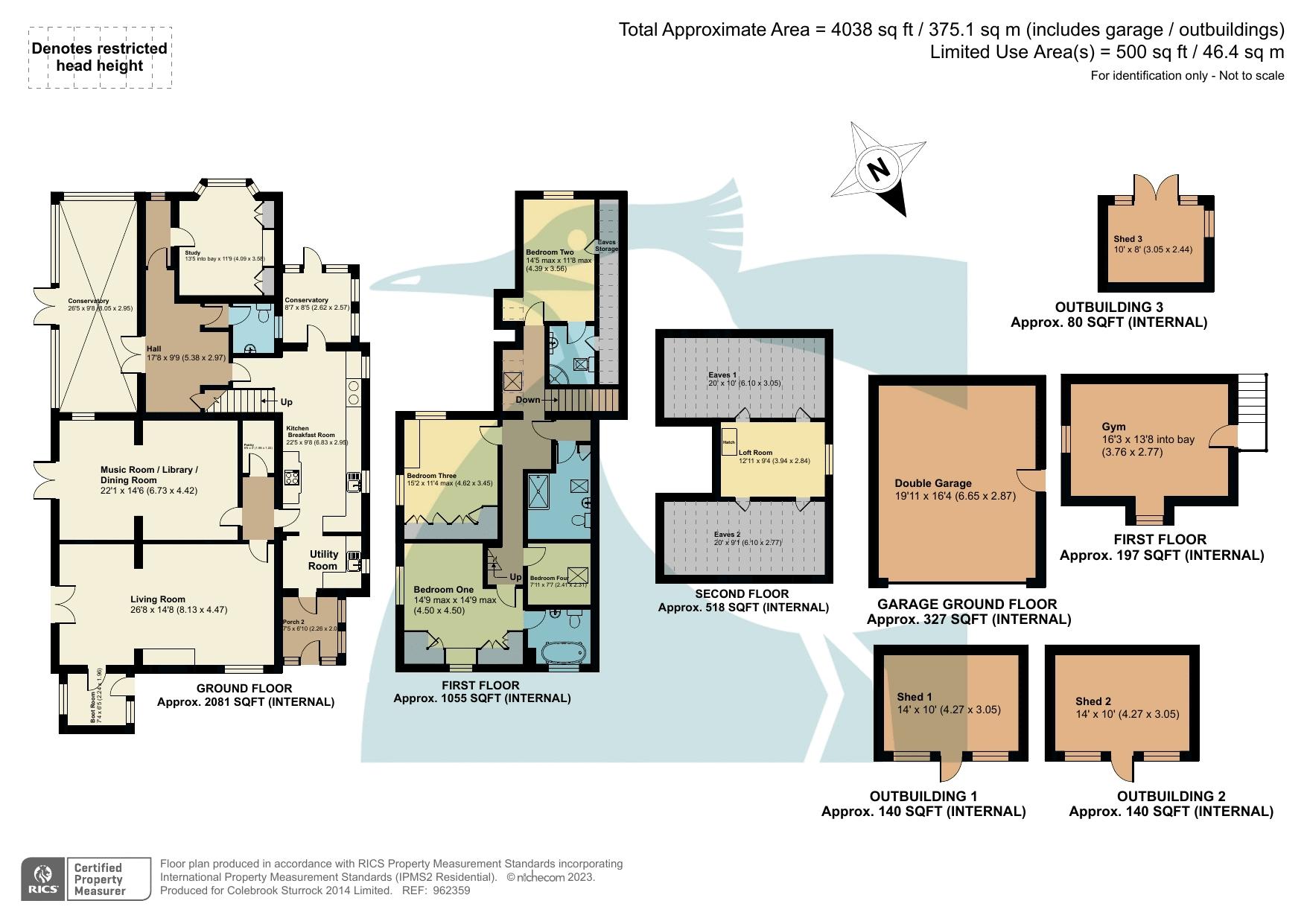Country house for sale in Bridge Hill, Hacklinge, Deal CT14
* Calls to this number will be recorded for quality, compliance and training purposes.
Property features
- Spacious detached family home in desirable village location between Sandwich & Deal
- Detached double garage with studio / gym room over
- 4 bedrooms - 2 with en-suite facilities
- 5 reception rooms
- Versatile accommodation
- Gated forecourt with ample off-road parking
- Extensive and established wrap around gardens
- Approximate total floor area of 3391 sq ft
- Viewing highly recommended
Property description
A deceptively spacious and extended family home with immense charm and character in a desirable 'tucked away' location situated in the peaceful yet accessible village of Hacklinge. Detached double garage with studio room over, ample off-road parking and established well maintained gardens. EPC Rating: E
Situation
Hacklinge is a pretty semi-rural village conveniently located between the popular towns of Deal & Sandwich where an extensive range of shopping, leisure and schooling facilities can be found, as well as high speed train links to London St Pancras. The local Algar Lodge Farm Shop offers a wonderful selection of local produce with a butchery, deli, bakery and popular cafe. The farm shop is open 7 days a week.
The Property
Believed to date from the 19th century with later additions, this wonderful family home offers extensive and adaptable accommodation which is arranged over two floors and comprises; sitting room, dining room, kitchen / breakfast room, conservatory, music room / library, second larger conservatory, study, boot room, cloakroom, and utility room. The first floor has two en-suite bedrooms with a further two bedrooms and a shower room.
Porch
Utility Room
Kitchen/Breakfast Room (22' 5'' x 9' 8'' (6.83m x 2.94m))
Conservatory (26' 5'' x 9' 8'' (8.05m x 2.94m))
Living Room (13' 5'' into bay x 11' 9'' (4.09m x 3.58m))
Boot Room (7' 4'' x 6' 5'' (2.23m x 1.95m))
Music Room/Library/Dining Room (22' 1'' x 14' 6'' (6.73m x 4.42m))
Conservatory (26' 5'' x 9' 8'' (8.05m x 2.94m))
Hall (17' 8'' x 9' 9'' (5.38m x 2.97m))
Study (13' 5''into bay x 11' 0'' (4.09m x 3.35m))
Cloakroom
First Floor Landing
Bedroom One (14' 9''max x 14' 9'' max (4.49m x 4.49m))
Ensuite Bathroom
Bedroom Two (14' 5'' max x 11' 8'' max (4.39m x 3.55m))
Ensuite Shower Room
Bedroom Three (15' 2'' x 11' 4'' max (4.62m x 3.45m))
Bedroom Four (7' 11'' x 7' 7'' (2.41m x 2.31m))
Bathroom
Outbuildings
Double Garage (19' 11'' x 6' 4'' (6.07m x 1.93m))
Gym Above Garage (16' 3'' x 13' 8'' (4.95m x 4.16m))
Outbuilding One (14' 0'' x 10' 0'' (4.26m x 3.05m))
Outbuilding Two (14' 10'' x 0' 0'' (4.52m x 0.00m))
Outbuilding Three (10' 0'' x 8' 0'' (3.05m x 2.44m))
Outside
The front gravelled forecourt is enclosed and accessed via remote controlled wrought iron gates allowing ample off-road parking for numerous vehicles. The detached double garage has an up and over door, personal door and an external staircase leading to the studio room over with power connected. The gardens surround the property and are well maintained with an established and extensive variety of tree, shrub and flower borders featuring an impressive Monkey Puzzle tree. A large patio is located immediately behind the conservatory with a further terrace and sunken patio. There are three garden sheds and a timber built summerhouse.
Property info
For more information about this property, please contact
Colebrook Sturrock, CT13 on +44 1304 357991 * (local rate)
Disclaimer
Property descriptions and related information displayed on this page, with the exclusion of Running Costs data, are marketing materials provided by Colebrook Sturrock, and do not constitute property particulars. Please contact Colebrook Sturrock for full details and further information. The Running Costs data displayed on this page are provided by PrimeLocation to give an indication of potential running costs based on various data sources. PrimeLocation does not warrant or accept any responsibility for the accuracy or completeness of the property descriptions, related information or Running Costs data provided here.


































.png)
