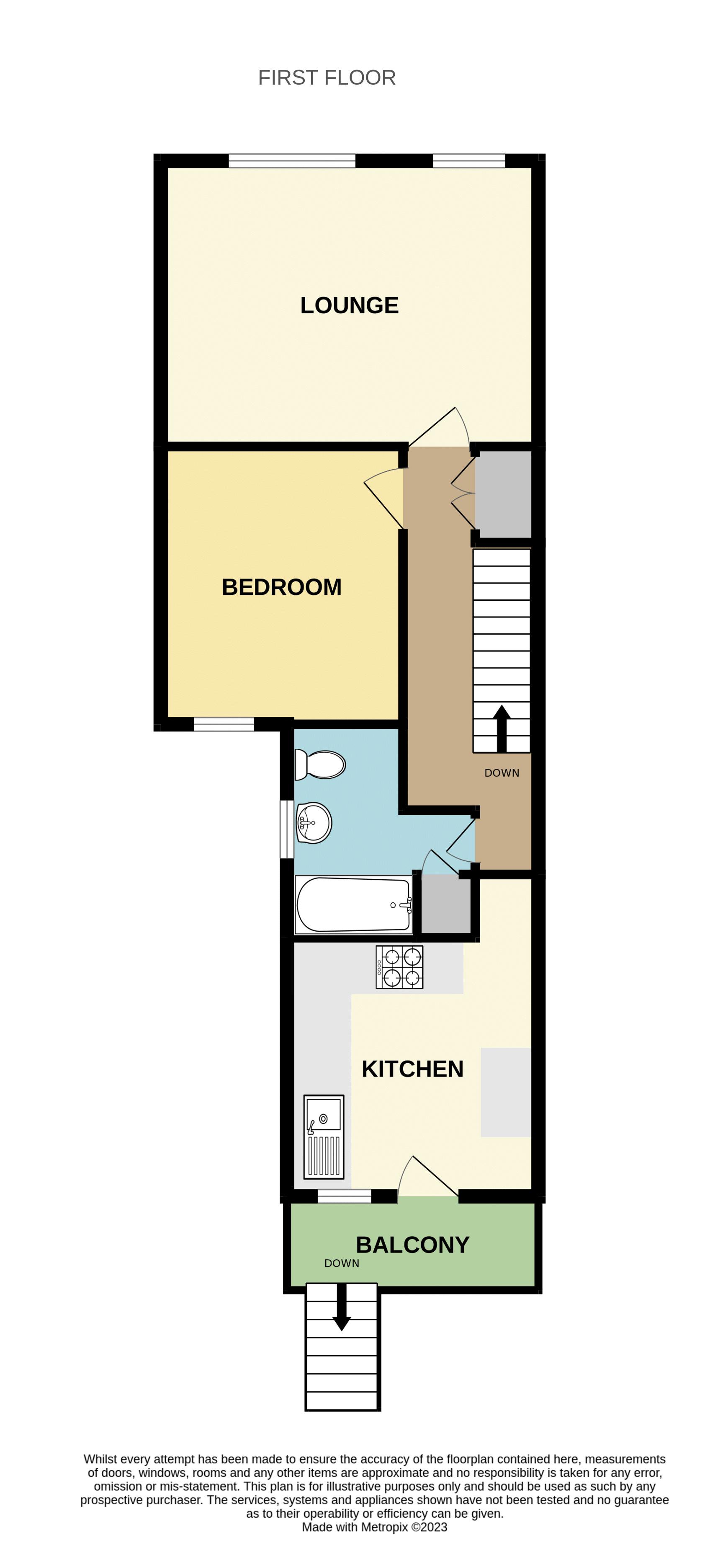Flat for sale in Christchurch Road, Southend-On-Sea SS2
* Calls to this number will be recorded for quality, compliance and training purposes.
Property features
- 150+ Year Lease
- One Bedroom
- First Floor Flat
- Spacious Accommodation
- Private West Backing Garden
- Close to Shops, C2C Station & City Centre
- Double Glazed
- Central Heating
- Large Kitchen
Property description
150+ year lease! This surprisingly spacious 1 bedroom first
floor flat is situated in the highly sought after Southchurch Village, close to
shops, C2C train station and city centre. Further benefits include a large
kitchen, direct access to a private West backing garden, double glazing & central
heating. Internal viewing is strongly advised.
Communal Entrance Lobby
Accessed via a double glazed panelled front door with a further private panelled door and staircase leading to the...
Landing
Video entry phone, fitted spindle balustrade, built-in storage cupboard, radiator, coved and plastered ceiling. Panelled doors leading to the...
Lounge (11' 8'' x 15' 5'' (3.55m x 4.70m))
Double glazed windows to the front elevation, fitted radiator, coved and plastered ceiling.
Kitchen (10' 4'' x 10' 11'' (3.15m x 3.32m))
Double glazed window and door to the rear elevation providing views over the garden and access to the balcony. Selection of fitted base and drawer units with an integrated oven, worktops with inset sink, hob and tiled splashback. Further selection of matching eye level units and a wall mounted chimney extractor. Fitted radiator, plumbing for a washing machine, coved and plastered ceiling.
Bedroom (11' 4'' x 9' 11'' (3.45m x 3.02m))
Double glazed window to the rear elevation overlooking the garden. Fitted radiator, coved and plastered ceiling.
Bathroom (8' 0'' x 7' 8'' (2.44m x 2.34m))
Double glazed obscure window to the side elevation. Suite comprising of a WC, wash hand basin inset to a vanity unit and panelled bath with a mains shower above. Built-in airing cupboard, tiled walls and flooring, heated towel rail and plastered ceiling with recessed spot lighting.
Private West Backing Garden (50' 0'' x 0' 0'' (15.23m x 0.00m))
Direct access via the kitchen and balcony staircase to a private section of a paved rear garden with a feature slate covered area and raised brick flowerbeds. Rear access and shed to remain.
Property info
For more information about this property, please contact
Belle Vue Property Services, SS1 on +44 1702 787580 * (local rate)
Disclaimer
Property descriptions and related information displayed on this page, with the exclusion of Running Costs data, are marketing materials provided by Belle Vue Property Services, and do not constitute property particulars. Please contact Belle Vue Property Services for full details and further information. The Running Costs data displayed on this page are provided by PrimeLocation to give an indication of potential running costs based on various data sources. PrimeLocation does not warrant or accept any responsibility for the accuracy or completeness of the property descriptions, related information or Running Costs data provided here.






















.png)
