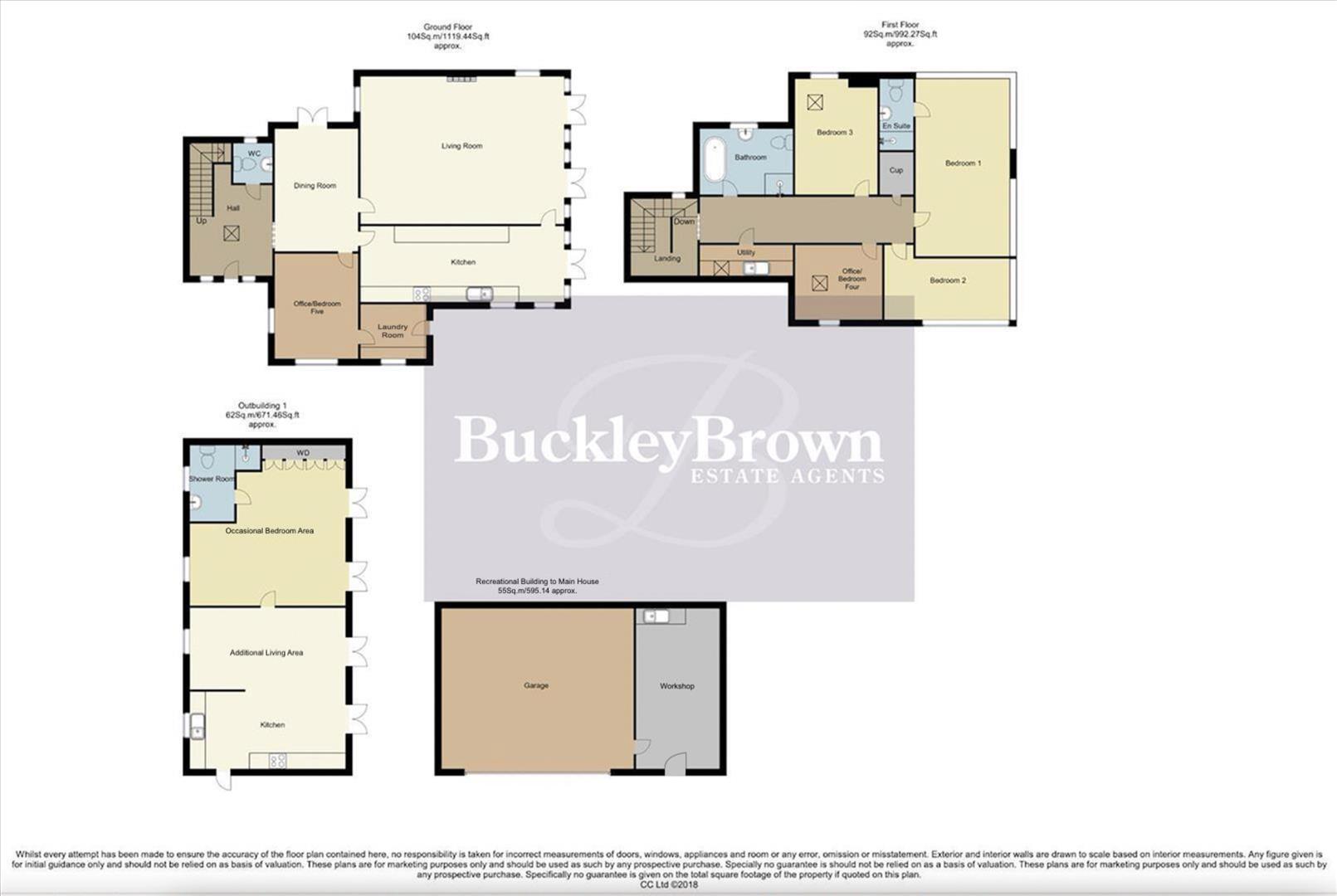Detached house for sale in Newstead Abbey Park, Ravenshead, Nottingham NG15
* Calls to this number will be recorded for quality, compliance and training purposes.
Property features
- Situated in the grounds of Newstead Abbey Park
- Modern Green Oak Annex built in 2004
- House renovated in 2005
- Double Garage
- Electric Gates
- Carriage Driveway
Property description
Prestigious & award winning! EPC A rated with solar panels providing transferable income of £2,200 A year, payable to the owner until 2034...Introducing this stunning detached residence nestled beautifully on an acre of landscaped garden with substantial outbuildings and a detached guest annex. Accessed via electric gates, the house stands in a striking position in the grounds of Newstead Abbey Park with open countryside views.
Living Room (5.18 x 7.09 (16'11" x 23'3"))
Featuring an inglenook fireplace, slate flooring, down lights, exposed ceiling beams, dual aspect windows and two sets of French doors leading out to the garden.
Kitchen (2.71 x 7.09 (8'10" x 23'3" ))
Complete with matching cabinets and units, Granite work surface, splash back, induction hob, extractor fan, inset sink with a mixer tap above, two multi function ovens, combination microwave, fridge freezer and down lights. Together with underfloor heating, double windows to the front elevation, exposed ceiling beams and French doors leading out to the garden.
Dining Room (3.06 x 4.33 (10'0" x 14'2"))
With slate flooring, underfloor heating, down lights and French doors leading outside.
Office/ Bedroom Five (3.00 x 3.06 (9'10" x 10'0"))
Versatile space with slate flooring, loft access and dual aspect windows flowing in ample natural light.
Boot Room (1.93 x 2.40 (6'3" x 7'10" ))
With a cupboard, large sink and window to the front elevation.
Wc
With a low flush WC, wash hand basin and an opaque window to the rear elevation.
Bedroom One (3.34 x 5.46 (10'11" x 17'10" ))
With underfloor heating, vaulted ceiling with exposed ceiling beams and bespoke corner window made from oak, offering exceptional views. Together with oak flooring.
Wet Room To Bedroom One (1.04 x 2.55 (3'4" x 8'4"))
En-Suite fitted with an overhead shower, modern full height tiling, illuminated mirror, wash hand basin and a low flush WC.
Bedroom Two (2.78 x 4.43 (9'1" x 14'6"))
With a bespoke corner window made from oak, vaulted ceiling with exposed beams and oak flooring.With access to the loft.
Bedroom Three (2.88 x 3.55 (9'5" x 11'7"))
With oak flooring, window to the rear elevation and a velux window.
Office/ Bedroom Four (2.78 x 3.04 (9'1" x 9'11" ))
Designed as a double bedroom, with potential to be utilised as an office. Fitted with oak flooring, velux window, offering a great spot for working from home.
Bathroom (3.00 x 3.25 (9'10" x 10'7" ))
Complete with a roll top bath, wash hand basin, walk-in shower, low flush WC and an opaque window to the rear elevation.
Laundry Room (1.28 x 3.25 (4'2" x 10'7" ))
Fitted with a work surface, inset sink, central vacuum system, space and plumbing for a washing machine and tumble dryer.
Green Oak Barn Annex To Main House
Modern 40ft by 20ft residential annexe built with green oak in 2004, consisting of air to air heat pump, providing heat and air-conditioning and electric underfloor heating throughout. Along with a full alarm system, phone line and satellite dish. Offering an exceptional space for friends and family to enjoy on occasional visits. Featuring a modern kitchen with an induction hob, two multi functional ovens and plumbing for appliances. Together with a spacious living/dining room, bedroom area if required and shower room.
Outside
With an electric gated entrance which in-turn leads to a generously sized carriage driveway providing off-street parking for multiple vehicles. In addition there is a double garage and work shop benefitting from mains water and electrics. As well as four sheds, green house and spacious patio area.
Property info
Screenshot 2023-05-09 At 11.46.10.Png View original

For more information about this property, please contact
BuckleyBrown, NG18 on +44 1623 355797 * (local rate)
Disclaimer
Property descriptions and related information displayed on this page, with the exclusion of Running Costs data, are marketing materials provided by BuckleyBrown, and do not constitute property particulars. Please contact BuckleyBrown for full details and further information. The Running Costs data displayed on this page are provided by PrimeLocation to give an indication of potential running costs based on various data sources. PrimeLocation does not warrant or accept any responsibility for the accuracy or completeness of the property descriptions, related information or Running Costs data provided here.





























































.png)

