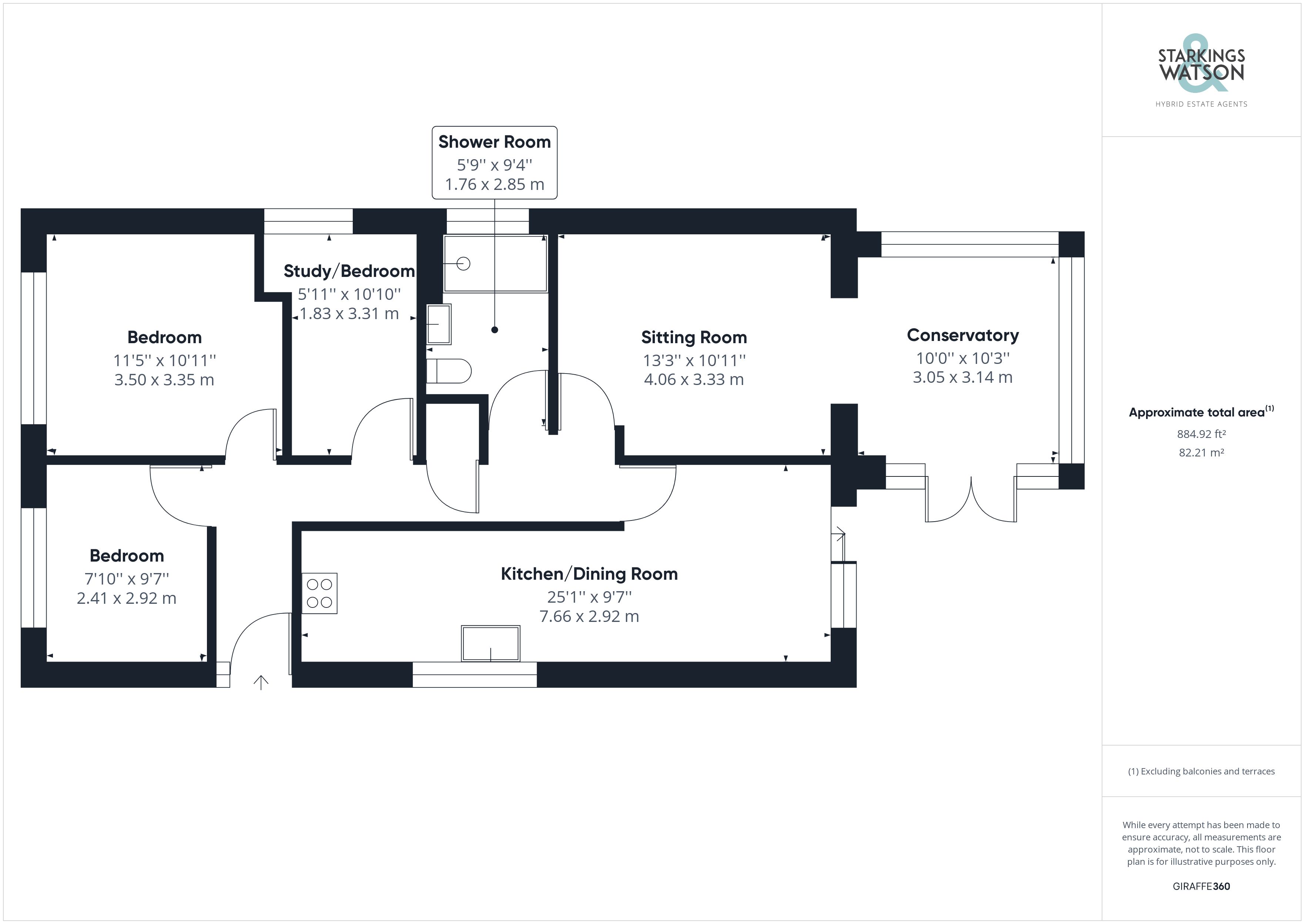Detached bungalow for sale in Mayfield Avenue, Hellesdon, Norwich NR6
* Calls to this number will be recorded for quality, compliance and training purposes.
Property features
- Detached Bungalow
- Close to Airport, ndr & City Centre
- Modernised & Updated Accommodation
- Open Plan Kitchen/Breakfast Room
- Sitting Room & Conservatory
- Quality Carpets in Main Bedroom, Hall & Sitting Room
- Non-Overlooked Gardens to Rear
- Garage & Newly Laid Driveway
Property description
Guide Price £300,000 - £325,000. Modernised and updated! With a contemporary fitted kitchen which opens to a dining area and sliding doors to the rear garden, this detached bungalow offers a non-overlooked rear aspect, located just off cromer road. Offering three bedrooms and easy access to norwich airport, the ndr and the city centre, the property is ready to move-in! The bedrooms lead from the central hallway which connects to almost all rooms, the family bathroom which has been refurbished, the sitting room which has an opening to the conservatory with garden views and the kitchen/dining room. To front of the property there is parking, a low maintenance front garden and access to the garage.
In summary Guide Price £300,000 - £325,000. Modernised and updated! With a contemporary fitted kitchen which opens to a dining area and sliding doors to the rear garden, this detached bungalow offers a non-overlooked rear aspect, located just off cromer road. Offering three bedrooms and easy access to norwich airport, the ndr and the city centre, the property is ready to move-in! The bedrooms lead from the central hallway which connects to almost all rooms, the family bathroom which has been refurbished, the sitting room which has an opening to the conservatory with garden views and the kitchen/dining room. To front of the property there is parking, a low maintenance front garden and access to the garage.
Setting the scene The property is approached via a newly laid driveway with adjacent shingle area of garden which would be perfect for potted plantings. The parking area runs all the way to the garage.
The grand tour Entering this wonderful bungalow through the uPVC obscure double glazed door, there is a hall entrance with a quality fitted carpet which wraps around to the right hand side, connecting to all rooms except the conservatory. Immediately on your left and straight ahead are two of the double bedrooms, both have windows facing to front, with ample space for freestanding wardrobes. The next room along the hallway is a smaller bedroom which is currently used as a craft room but will fit a single bed and wardrobe if required. The shower room which has been recently refurbished offers a walk-in shower, low-level WC and hand wash basin - finished with aqua board splash-backs. The living accommodation has two open plan spaces of which one is the 25' kitchen/dining room with wall and base level units in a galley style, providing space for a cooker with tiled splash backs and an extractor fan above, space for further white goods in different shapes and sizes, with the dining area/breakfast area in front of sliding patio doors which open up to the outside. Adjacent to the dining area, the sitting room is a great space to entertain with an opening into the conservatory. The conservatory itself has French doors leading to the garden, a radiator linked to the central heating and panoramic views of the garden.
The great outdoors Stepping into the rear garden, a footpath has been created which leads to two areas of patio where you can take in the south sun throughout the day. One of the patios is outside the conservatory and the other behind the garage with a pergola. There is scope for a potential purchaser to add a wide range of foliage and even room for potted plantings. There is a personnel door to the garage, a timber storage shed and timber panel fencing at the boundary.
Out & about The property is situated to the north west of Norwich within the highly sought after suburb of Hellesdon. Located within walking distance to excellent local transport links, with easy access to Norwich City Centre and the Ring Road. Excellent local amenities can be found with good local schooling close by as well as other benefits such as the Royal Norfolk Golf course, supermarkets and smaller convenience stores.
Find us Postcode : NR6 6SN
What3Words : ///share.wheels.else
virtual tour View our virtual tour for a full 360 degree of the interior of the property.
Property info
For more information about this property, please contact
Starkings & Watson, NR5 on +44 1603 398262 * (local rate)
Disclaimer
Property descriptions and related information displayed on this page, with the exclusion of Running Costs data, are marketing materials provided by Starkings & Watson, and do not constitute property particulars. Please contact Starkings & Watson for full details and further information. The Running Costs data displayed on this page are provided by PrimeLocation to give an indication of potential running costs based on various data sources. PrimeLocation does not warrant or accept any responsibility for the accuracy or completeness of the property descriptions, related information or Running Costs data provided here.



























.png)
