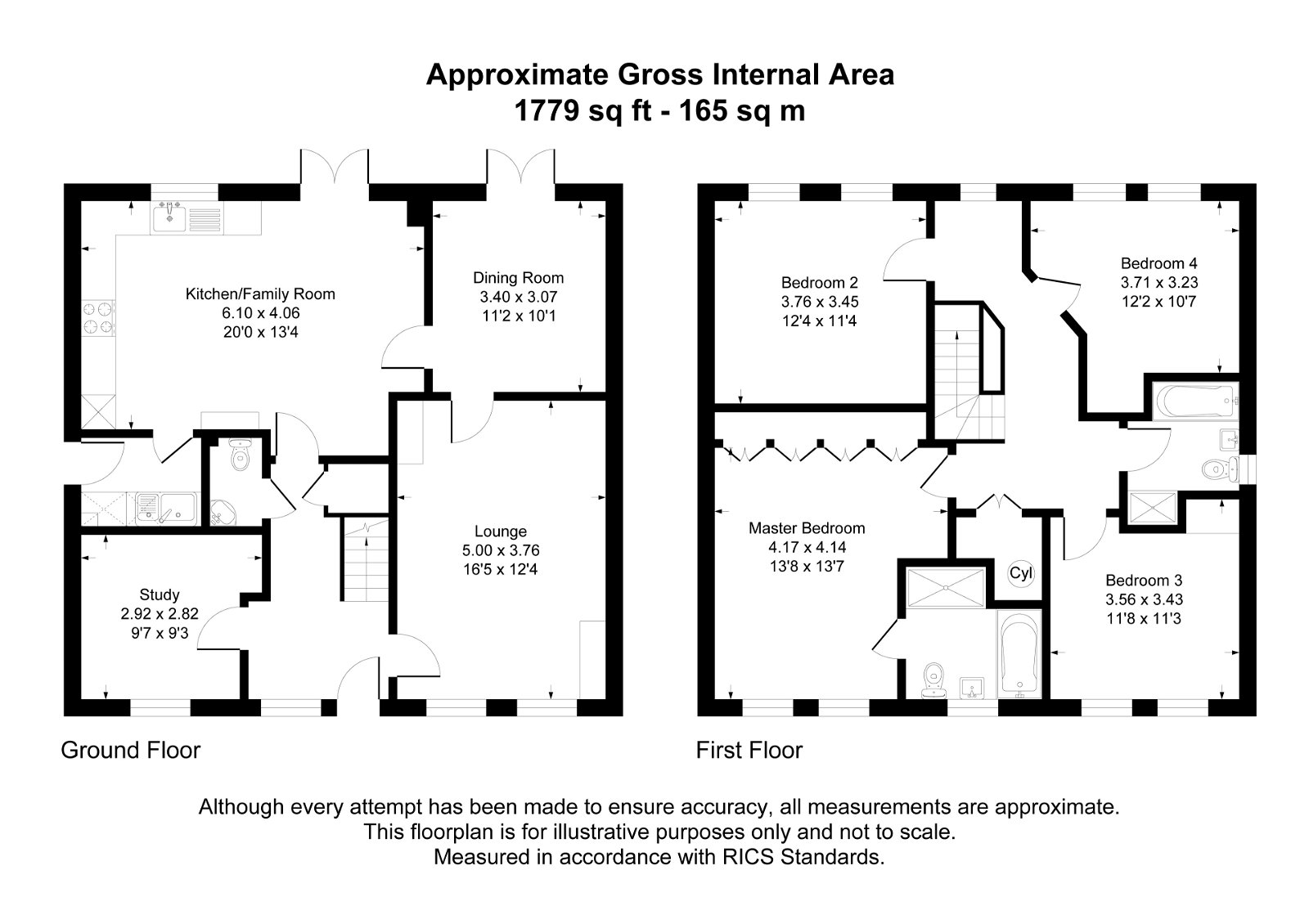Detached house for sale in Dunlin Drive, Yelland, Barnstaple EX31
* Calls to this number will be recorded for quality, compliance and training purposes.
Property features
- No Onward Chain
- Fantastic Location on the Edge of the Development
- Sitting Room
- Formal Dining Room
- Fantastic Large Open Kitchen
- Four Double Bedrooms + Separate Study/Playroom
- South Facing Garden
- Parking and Garage
- Easy Walk to Tarka Trail & Instow beach
- Remainder of the NHBC Warranty
Property description
19 Dunlin Drive, Yelland
On the outskirts of Dunlin Drive in Yelland you will find number 19. Number 19 is a beautifully designed double fronted detached property. The property itself has a sitting room, formal dining room, large kitchen diner, utility, W/C and separate study to the lower ground floor. With four large double bedrooms, one of which having a spacious ensuite on the first floor. The property also has a south facing garden, parking and garage. With the property only being walking distance to the Tarka Trail and a two minute drive to Instow beach this truly is the perfect family home.
Viewing are strictly with the agent only. When calling the office team Quote DL0254 for a viewing
Ground Floor
As you enter 19 Dunlin Drive you are welcomed into a bright and spacious entrance hall. There is plenty of space to kick off your coats and shoes and you immediately feel at home. To the left is the downstairs study, the study is bright and could have a variety of uses whether that be a downstairs bedroom, play room or home office. Within the hall there is also a large storage cupboard under the stairs and down ground floor W/C with modern push button flush and pedestal sink. To the right of the front entrance is the sitting room, the sitting room has double windows out onto the front of the property which lets in plenty of natural light. The sitting room is spacious yet also has a wonderful cosy feel. Following on from the sitting room is a further door which leads you into your formal dining room. The dining room could easily hold a six to eight seater dining table and chairs and is fitted with double patio doors which open up onto your south facing rear garden.
The kitchen follows on effortlessly from the formal dining room and is the kitchen of dreams. The kitchen is spacious and is the perfect place to entertain and hold the largest of gatherings. The kitchen itself is fitted with high and low level neutral units which are set off beautifully by the flecked white silestone work surface with sunken sink and swan neck tap. The kitchen has been fitted with a range of integrated appliances including a five ring gas hob, Neef eye level grill, extractor and oven. Dishwasher and large fridge with separate freezer. The kitchen has plenty of space for a further breakfast table or even a family seating area. There are further double patio doors which lead you out onto your south facing garden. Tucked away in the corner of the kitchen is utility room, the utility follows on effortlessly from the kitchen with the same counter tops and units. The utility also holds the combi boiler as well as a washing machine, storage and further sink. There is also access to the side of the property and parking.
First Floor
The first floor hallway is spacious and has a wonderful open feeling. There is a small picture window within the hall and also a large airing cupboard. The master bedroom is large double bedroom with four built in wardrobes along the right hand wall. The double windows look out onto the rear garden and let it plenty of natural light. The ensuite within the master bedroom could easily be mistaken as the family bathroom given its impressive size. With walk in mains shower unit fully fitted with natural coloured tiles, separate bath, sottini bathroom fittings including W/C and pedestal sink.
There are a further three double bedrooms on the first floor and all have been beautifully decorated throughout. The family bathroom is situated between bedroom three and four and is a spacious family bathroom complete with walk in shower, separate bath, push button W/C and pedestal sink.
Garden and garage
The garden has a patio boarder and large lawned area. The garden is a sun worshipers dream being south facing. The garden has direct access into the garage and also a side access door to the parking. The garage is set slightly back from the property and is fitted with an up and over door, electric and lighting. There is private parking to the front of the garage.
Agent Notes-
EPC B
Council Tax E
There is an annual maintenance fee for the estate and grounds- approx £140 per annum
UPVC Double Glazing Throughout
Remaining NHBC Warranty
Mains Gas, Electric and Water
Some images have been virtually staged for marketing purposes.
Viewing are strictly with the agent only. When calling the office team Quote DL0254 for a viewing
Property info
For more information about this property, please contact
eXp World UK, WC2N on +44 1462 228653 * (local rate)
Disclaimer
Property descriptions and related information displayed on this page, with the exclusion of Running Costs data, are marketing materials provided by eXp World UK, and do not constitute property particulars. Please contact eXp World UK for full details and further information. The Running Costs data displayed on this page are provided by PrimeLocation to give an indication of potential running costs based on various data sources. PrimeLocation does not warrant or accept any responsibility for the accuracy or completeness of the property descriptions, related information or Running Costs data provided here.










































.png)
