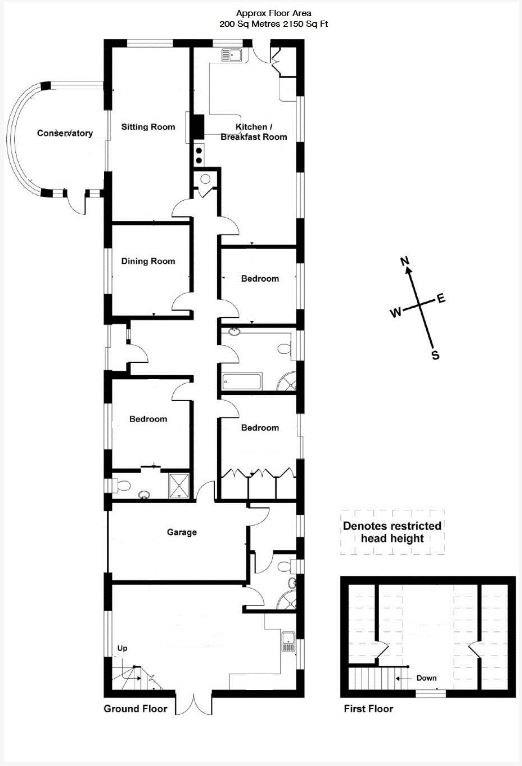Detached house for sale in North Street, Crewkerne TA18
* Calls to this number will be recorded for quality, compliance and training purposes.
Property features
- Detached Bungalow
- Four Bedrooms
- Spacious
- Lovely Gardens
- Garage & Parking
- Views over Fields
- Must be viewed internally
- Additional self contained Home office/Living accomodation
- Walk to Town
Property description
An Individual and versatile detached bungalow with additional home office/living space. The accommodation comprises entrance hall, sitting room, conservatory, kitchen/breakfast room, three main bedrooms with master en-suite, bedroom four/study, bathroom, internal garage links to the addition accommodation with a open plan living room/kitchen, bathroom and first floor room. The gardens wrap around the property and provides parking. One to view in a tucked away location within walking distance of Town. Oil fired central heating, mains electricity, the water is split between three properties, the seller pays approximately £360 annually.
Entrance Hall
Spacious hallway, loft access, airing cupboard, wood effect flooring.
Sitting Room (6.70 x 2.99 (21'11" x 9'9"))
Window to the side aspect, lpg feature fireplace, sliding patio doors to:
Conservatory (3.86 x 3.43 (12'7" x 11'3"))
Windows to all sides with door to garden and views across surrounding fields.
Kitchen/Breakfast Room (7.61 x 3.96 (24'11" x 12'11"))
Windows to the side and rear and door to the garden. Recently fitted kitchen with a range of cream units, wood effect work tops, built in electric oven and hob with cooker hood over, built in dishwasher, space for fridge, oil fired Rayburn.
Study/Bedroom Four (3.50 x 2.87 (11'5" x 9'4"))
Window to the front aspect.
Master Bedroom (3.43 x 2.99 (11'3" x 9'9"))
Window to the front aspect, door to:
En-Suite
Window to the front aspect, shower cubicle, wash hand basin, W.C.
Bedroom Two (3.12 x 2.89 (10'2" x 9'5" ))
Window to the rear aspect, built in wardrobes to one wall.
Bedroom Three (2.89 x 2.89 (9'5" x 9'5"))
Window to the rear aspect.
Bathroom
Window to the rear aspect, suite comprising panelled bath, separate shower cubicle, wash hand basin, W.C.
Integral Garage (5.18 x 2.99 (16'11" x 9'9"))
Roller door, light and power, plumbing for washing machine, door to:
Additional Accommodation
Open Plan Living Room/Kitchen (7.08 x 4.04 (23'2" x 13'3" ))
Windows to the front and rear aspect, patio doors to the side garden. Kitchen area, stairs to the first floor loft room. Door to:
Shower Room
Window to the rear, shower cubicle, wash hand basin, W.C. Door to:
Store Room
Window to the rear, door to garage.
Loft Room
Window to the side aspect, built in cupboards.
Outside
The garden is well stocked and surrounds the property with lovely views over surrounding countryside. To the side of the property is a vegetable garden with a greenhouse and shed, and fruit garden to the front. The property has a driveway providing parking.
Agents Note
Council Tax Band E. Broadband speed, fttc. Oil fired central heating, mains electricity, the water is split between three properties, the seller pays approximately £360 annually.
Property info
For more information about this property, please contact
Mayfair Town & Country, TA18 on +44 1460 312229 * (local rate)
Disclaimer
Property descriptions and related information displayed on this page, with the exclusion of Running Costs data, are marketing materials provided by Mayfair Town & Country, and do not constitute property particulars. Please contact Mayfair Town & Country for full details and further information. The Running Costs data displayed on this page are provided by PrimeLocation to give an indication of potential running costs based on various data sources. PrimeLocation does not warrant or accept any responsibility for the accuracy or completeness of the property descriptions, related information or Running Costs data provided here.





























.png)