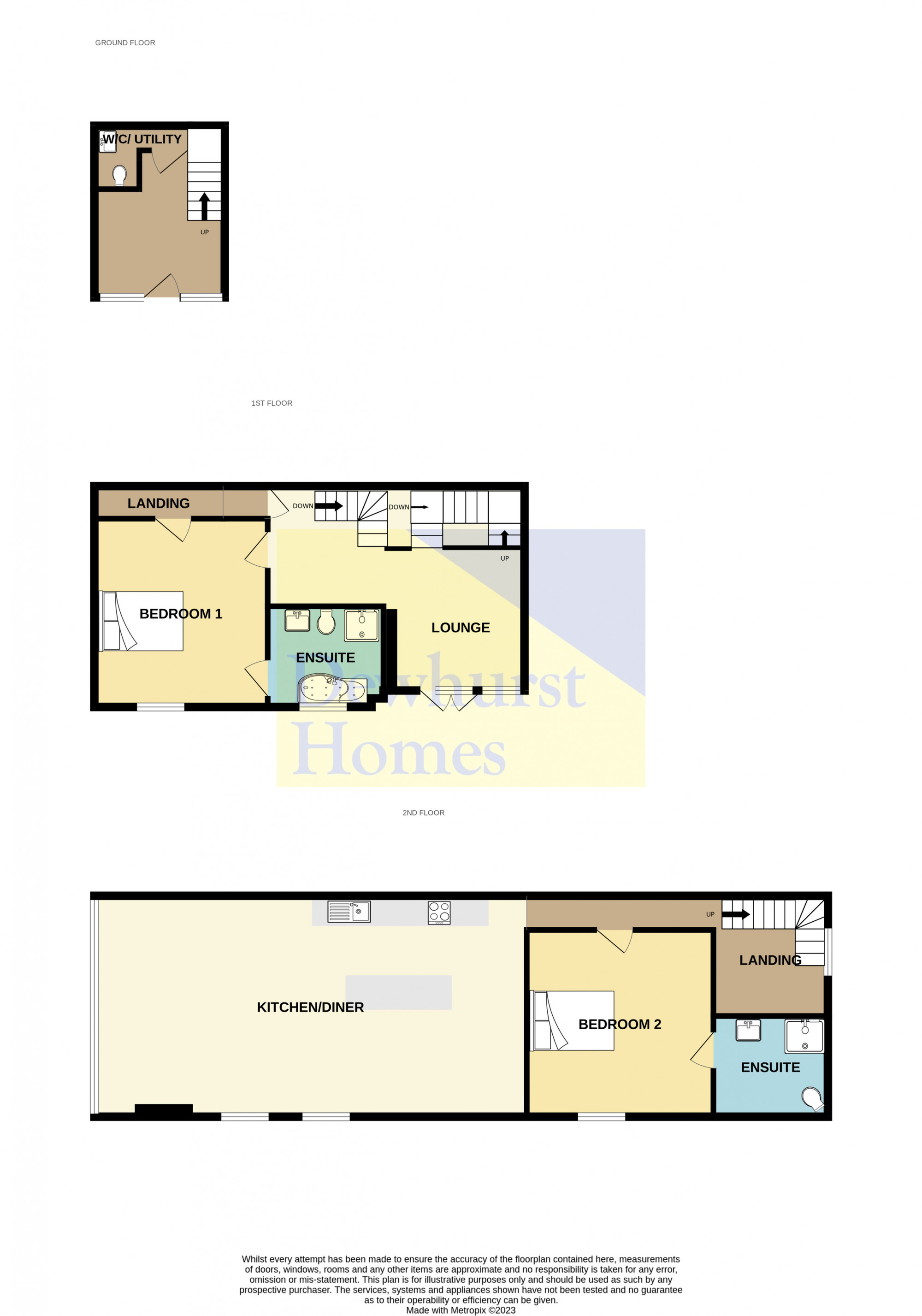Property for sale in St Bernards House, Esplanade, Knott End On Sea FY6
* Calls to this number will be recorded for quality, compliance and training purposes.
Property description
A truly unique opportunity to acquire a newly renovated duplex apartment in the heart of Knott End On Sea offering spacious, modern living along with open sea views and access to local amenities.
The accommodation briefly comprises, to the ground floor; entrance hallways with utility/WC. To the first floor is a mezzanine with Juliet Balcony and master bedroom with walk in storage and four piece bathroom. To the second floor is the second double bedroom with en-suite shower room. The hallway leads to the impressive open plan living/dining kitchen with picture window allowing you to take in the breathtaking sea views.
Externally the property offers a defined front courtyard and parking space.
Located on the esplanade in Knott End On Sea. The property is within walking distance to all local amenities and with bus routes and transport links to local areas. A small ferry gives access to Fleetwood within operating hours.
The property is available for Sale with no chain.
To make an appointment please call Dewhurst Homes on .
Disclaimer:These particulars, whilst believed to be correct, do not form any part of an offer or contract. Intending purchasers should not rely on them as statements or representation of fact. No person in this firm's employment has the authority to make or give any representation or warranty in respect of the property. All measurements quoted are approximate. Although these particulars are thought to be materially correct their accuracy cannot be guaranteed and they do not form part of any contract.
Ground Floor Entrance Hallway (11'11 x 9'0)
Solid composite door to front of the property leading from the front driveway into the ground floor hallway. Carpeted staircase with glass balustrade leading to the first floor landing. Access to under stairs ground floor WC. Laminate wood flooring, celling lights and digital electric radiator.
Ground Floor WC
Low flush WC and pedestal hand wash basin. Laminate wood flooring, celling lights and wall mounted digital electric radiator.
First Floor Open Sitting Room (9'10 x 9'10)
UPVC double glazed French patio doors leading out onto a Juliette balcony, providing open views over Knott End Esplanade. Chrome usb plug sockets, laminate wood flooring and wall lights. Access to first floor rooms.
First Floor Bedroom (13'0 x 12'0)
UPVC double glazed window to the side of the property. Chrome usb plug sockets, laminate wood flooring, celling lights and wall mounted digital electric radiator. Access to en-suite bathroom.
First Floor En Suite Bathroom (8'0 x 7'0)
UPVC double glazed window to the side of the property. Four piece bathroom suite comprising; Bath, single shower unit, low flush WC and pedestal hand wash basin. Wall and floor tiles, celling spot lights and chrome towel heater.
Second Floor Hallway
Open carpeted stair case with glass balustrade leading to the first floor hallway. UPVC double glazed window and vaulted ceiling. Ceiling lights.
Second Floor Bedroom (13' x 13')
UPVC double glazed window to the side of the property. Chrome usb plug sockets, laminate wood flooring and celling lights. Wall mounted digital electric radiator. Access to en-suite shower room.
Second Floor En Suite Shower Room (8' x 7')
Velux skylight to celling. Three piece bathroom suite comprising; Shower unit with mains rainfall shower above, low flush WC and cabinet hand wash basin. Wall and floor tiles and chrome towel heater.
Second Floor Lounge/Diner/Kitchen (30'm x 17'm)
Substantial open plan lounge/kitchen/diner. Double UPVC window to the front with breath taking sea views. A further two UPVC double glazed windows to the side. Range of wall and base units with complementary worktops above. Central kitchen island housing separate fridge and freezer units, neff appliances throughout: Induction hob, electric oven and base unit dishwasher. Chrome usb plug sockets, laminate wood flooring, celling lights and wall mounted digital electric radiator.
Exterior
Indian paving to the front of the property, parking space alongside space for bins. Open aspect sea views.
Property info
For more information about this property, please contact
Dewhurst Homes, PR3 on +44 1995 493950 * (local rate)
Disclaimer
Property descriptions and related information displayed on this page, with the exclusion of Running Costs data, are marketing materials provided by Dewhurst Homes, and do not constitute property particulars. Please contact Dewhurst Homes for full details and further information. The Running Costs data displayed on this page are provided by PrimeLocation to give an indication of potential running costs based on various data sources. PrimeLocation does not warrant or accept any responsibility for the accuracy or completeness of the property descriptions, related information or Running Costs data provided here.

































.png)
