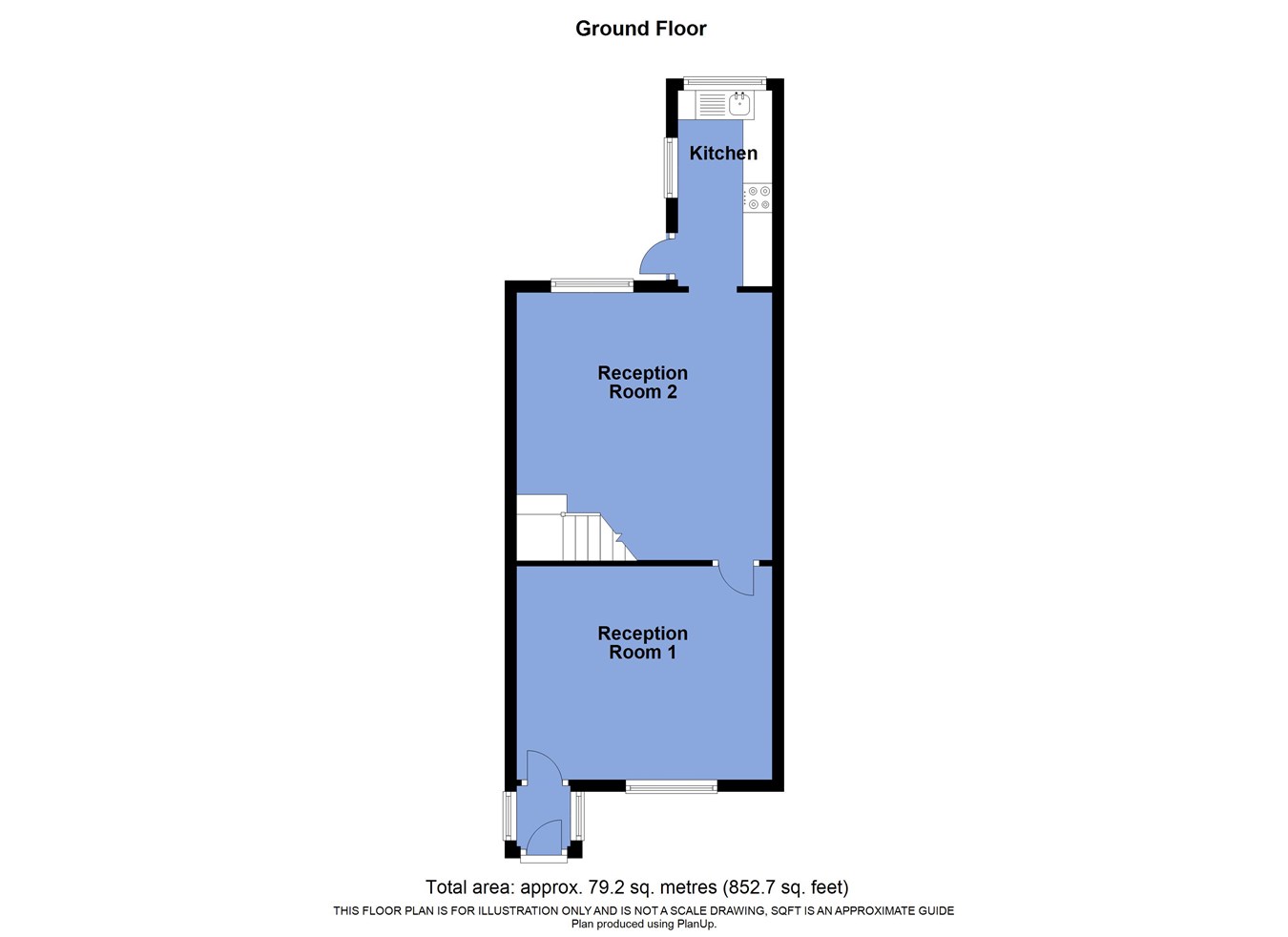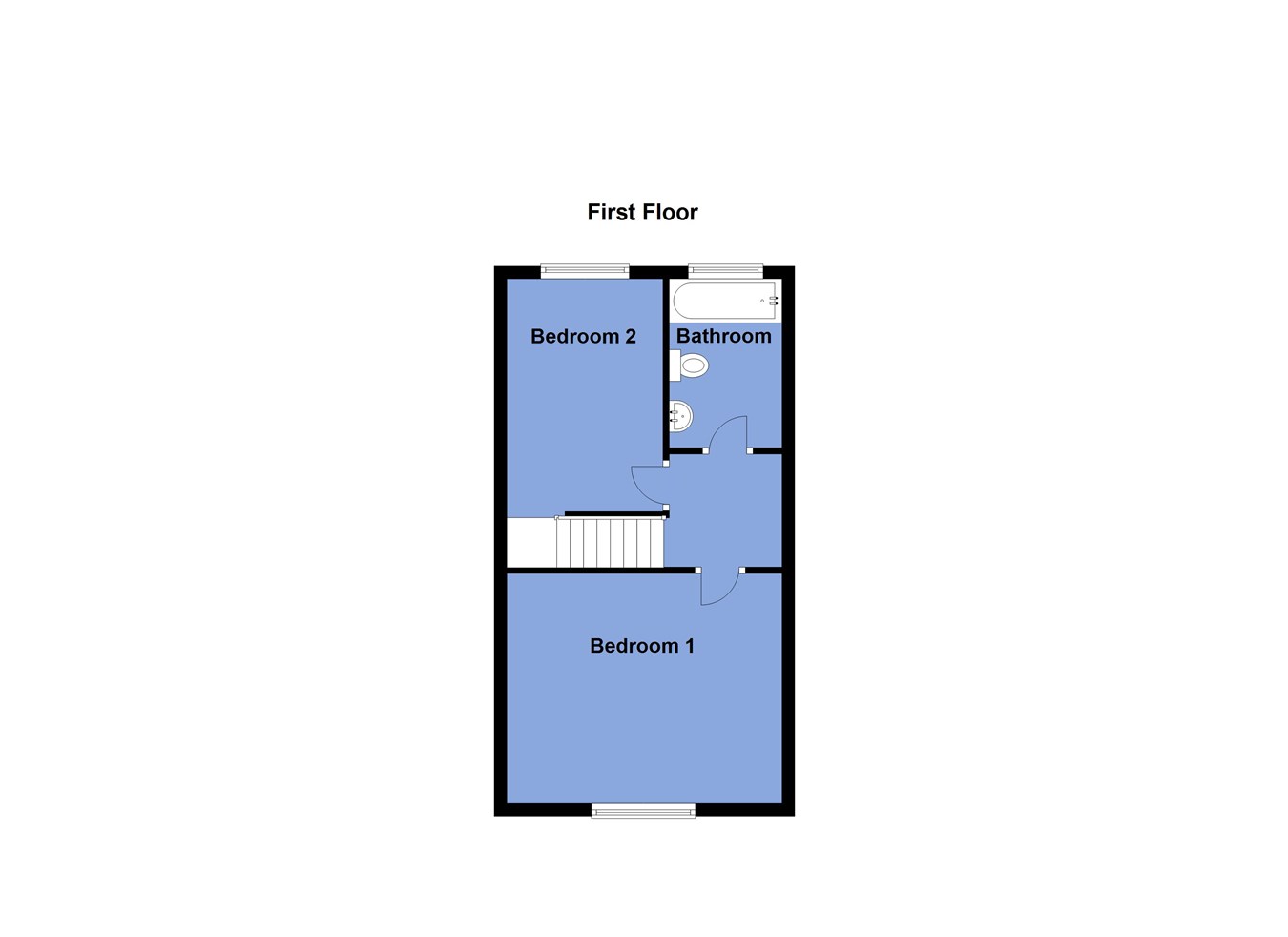Terraced house for sale in Mill Lane, Horwich BL6
* Calls to this number will be recorded for quality, compliance and training purposes.
Property features
- Garage And Garden To Rear
- No chain
- Two Reception Rooms
- Excellent Loft Storage Room
- Superb Access To Nearby Countryside
- Around 2 Miles To Train Station
- Around 2.5 Miles To Motorway Link
- Horwich Centre Around Half A Mile
- Single Story Kitchen Extension With Pitched Roof
- Generous Proportions Throughout
Property description
A two bedroom and two reception room stone cottage, located in an excellent area, benefiting from superb access to the nearby countryside. There are quintessential cottage features, such as beamed ceilings and a vaulted roof to the kitchen.
This particular home includes the rare characteristic of both a rear garden and garage which allow the property to stand out from the crowd. The living accommodation is configured with an individual lounge to the front, which overlooks the front garden and a rear living area which opens immediately into the kitchen extension.
There is excellent provision for storage within the loft area, which includes natural light and is accessed via a timber ladder.
Homes located in this immediate area often generate good rates of interest and so an early viewing is advised.
The sellers advise that the property is Leasehold with a Lease length of 999 years from 1871 with a Ground Rent of £1.30pa.
Council Tax Band C
The area:
Mill Lane is located just off Chorley Old Road in Horwich and leads into Foxholes Road, a very highly regarded part of town. The location offers a classic and enviable balance of good access to the surrounding hills and countryside (several footpaths of which are practically on the doorstep) and Horwich town centre is just around half a mile away. The centre includes some modest sized supermarkets together with a vast array of independently owned shops and services including fishmongers, butchers and bakers to name but a few. The town centre includes free parking and also a good variety of restaurants and pubs. Rivington Pike, Winter Hill and the West Pennine Moors make an impressive backdrop to the town and therefore anyone who enjoys spending time outdoors would undoubtedly be delighted with the location of Mill Cottage. For travelling elsewhere the town includes an excellent motorway and train infrastructure with a train link around 2 miles away and motorway link around 2.5 miles away.
Ground Floor
Porch
2' 11" x 3' 4" (0.89m x 1.02m) 2' 11" x 3' 4" (0.89m x 1.02m) Tiled finish to the floor. Further access into
Reception Room 1
14' 3" (to the alcove) x 11' 11" (4.34m x 3.63m) To the front. Window to the front garden. Ceiling heights 8' 9". Further access into
Reception Room 2
14' 11" x 12' 3" (4.55m x 3.73m) To front of storage, storage in each alcove. Stairs to the first floor. Rear window to the garden.
Kitchen
5' 3" x 11' 2" (1.60m x 3.40m) Rear window. Side window. Glass paneled door. Wall and base units in a light wood grain. Integral gas hob, oven. Gas central heating boiler. Integral fridge.
First Floor
Bedroom 1
12' 0" x 14' 3" (max to alcove) (3.66m x 4.34m) Front double. Fitted storage to the further alcove. Window to the front.
Bathroom
8' 8" x 5' 6" (2.64m x 1.68m) Natural light through rear window. Fully tiled to the walls and floor. P shaped bath with shower from mains over. WC and hand basin in a matching vanity unit.
Bedroom 2
7' 11" x 12' 1" (2.41m x 3.68m) To the rear. Rear window to the garden.
Loft
9' 8" (purlin to purlin) x 12' 8" (2.95m x 3.86m) Timber fold down loft ladder which is to the over stairs area. Double glazed roof light. Power, light and fitted storage.
Garage
8' 3" x 20' 10" (2.51m x 6.35m) Block built includes power and light. Electric up and over door. Plumbing for washing machine.
Property info
For more information about this property, please contact
Lancasters Estate Agents, BL6 on +44 1204 351890 * (local rate)
Disclaimer
Property descriptions and related information displayed on this page, with the exclusion of Running Costs data, are marketing materials provided by Lancasters Estate Agents, and do not constitute property particulars. Please contact Lancasters Estate Agents for full details and further information. The Running Costs data displayed on this page are provided by PrimeLocation to give an indication of potential running costs based on various data sources. PrimeLocation does not warrant or accept any responsibility for the accuracy or completeness of the property descriptions, related information or Running Costs data provided here.


































.png)
