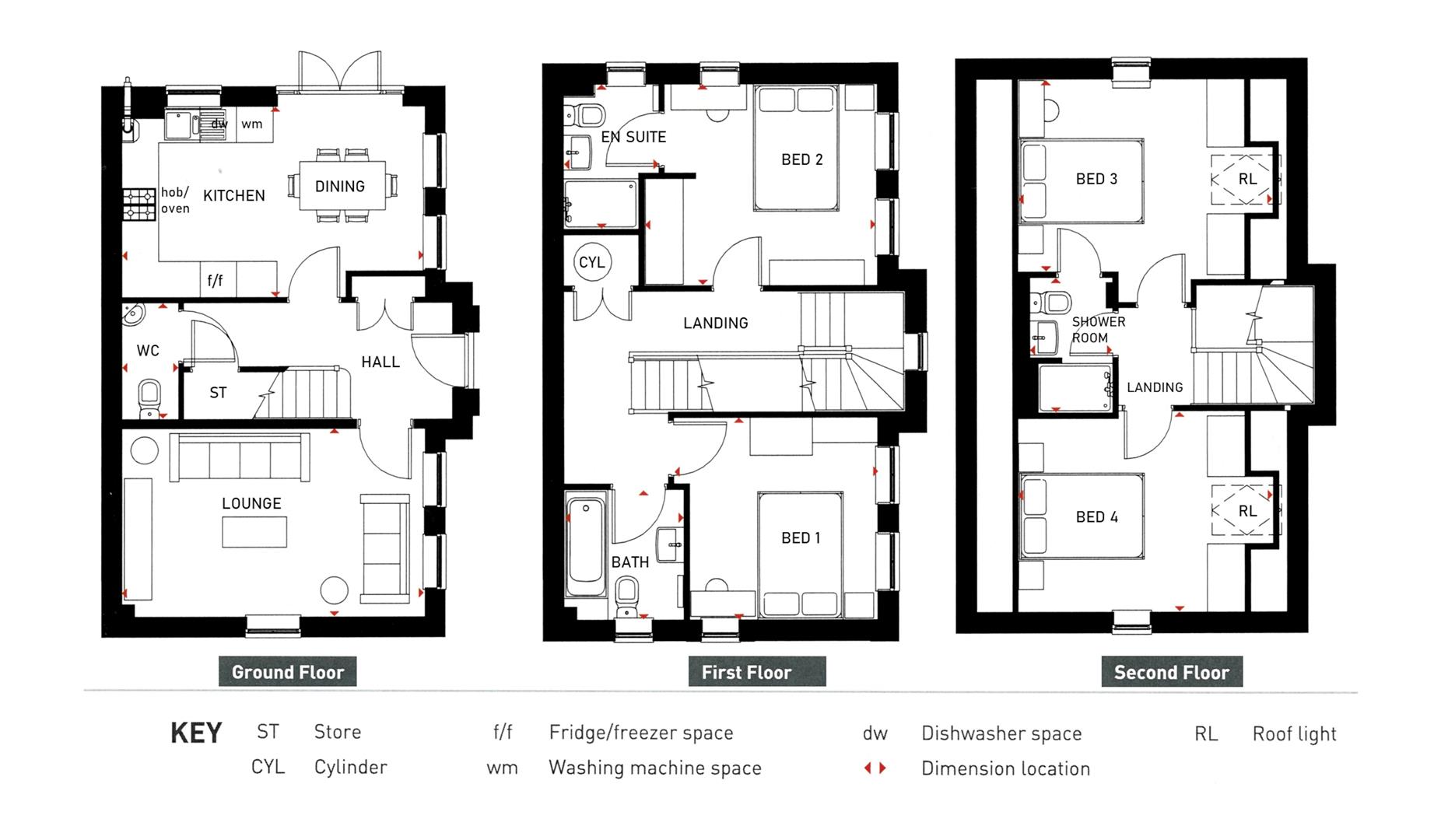Detached house for sale in Aston Gardens, Off Harbury Lane, Warwick CV34
* Calls to this number will be recorded for quality, compliance and training purposes.
Property features
- Detached home
- Built in 2019
- Three storey accommodation
- Flexible accommodation
- Four good bedrooms
- Two ensuite facilities
- Attractive lounge
- Superb fitted dining kitchen
- Walled garden
- Driveway & detached single garage
Property description
Constructed by Barratt Homes in 2019, Margetts are delighted to offer this three storey, flexibly planned, four bedroom, detached, family home, occupying a delightful corner plot, boasting two ensuite facilities, attractive walled, southerly facing garden and larger than average single garage.
Instructed by Barratt Homes in 2019, Margetts are delighted to offer this three storey, flexibly planned, four bedroom, detached, family home, occupying a delightful corner plot, boasting two ensuite facilities, attractive walled, southerly facing garden and larger than average single garage.
Double glazed front door opens into the
Reception Hall
With radiator, double door storage cupboard, door to under stairs cloaks cupboard.
Cloakroom
With low-level WC, wash handbasin, radiator, obscured double glazed window.
Living Room (4.92m x 3.09m)
With dual aspect glazed windows, and radiators.
Superbly Appointed Dining Kitchen (5.02m max x 3.05m max)
In the kitchen area there is an attractive and modern range of work surfacing with 1 1/4 bowl single drainer to sink with mixer tap and a 4 ring gas hob. Range of base units beneath incorporating the Electrolux electric oven, Electrolux full-size dishwasher and Electrolux integrated washing machine, tall larder cupboard incorporating the fridge and freezer. Eye level wall cupboards with cooker hood and incorporating the Ideal Logic wall mounted gas fired, central heating boiler. Dual aspect double glazed windows and French doors open to the patio and rear garden.
Diner
Staircase from the Entrance Hall proceeds to the spacious First Floor Landing with radiator and double glazed window, and double door airing cupboard off, housing the insulated hot water cylinder.
Bedroom One (3.35m max x 3.16m)
With two double glazed windows to the front, radiator, double glazed window to the side, and the measurements include a mirrored, full height range of fitted wardrobes.
Ensuite Shower Room
With large double shower cubicle with adjustable shower over, wash handbasin with mixer tap, and low level WC, radiator, extractor fan and obscure double glazed window.
Bedroom Four (3.15m inc. Wardrobes x 2.98m)
With dual aspect, double glazed windows, radiator and the measurements include a full height, mirrored fitted range of wardrobes with shelving unit to the side.
Family Bathroom
Has a white suite with panelled bath, having mixer tap and shower attachment over together with large screen, low-level WC, wash hand basin with mixer tap, radiator, extractor fan, and double glazed window.
Staircase leading to the Second Floor Landing with window to the side.
Bedroom Two (3.16m for a 6ft person at shoulde)
With double glazed roof light, further double glazed window to the side, radiator, and door opening to the
Jack And Jill Shower Room
With fully tiled shower cubicle with adjustable shower, low-level WC, wash handbasin, large tiled areas, radiator, extractor fan and return door to the Landing.
Bedroom Three (4.02m max x 3.17m max)
(3.29m for a 6ft person at shoulder height) with roof light and further doubled glazed window to the side of the property, radiator and access to the roof space.
Outside
To the front, the property enjoys a prominent corner position with shaped lawn, fore garden and path leading to the front door.
Parking
A long driveway at the side of the property provides parking and gives access to a
Larger Than Average Single Garage (5.39m max x 2.97m max)
With electric light, power and up and over door.
Rear Garden
The southerly facing rear garden is walled with large patio area and shaped lawn, attractive pergola fitted above the patio area.
Owners Garden Photograph
Agents Notes
We believe the property to be freehold and all mains services are connected.
Council Tax F. Local Authority: Warwick District Council.
Viewings are strictly by prior appointment through the agents.
Property info
For more information about this property, please contact
Margetts, CV34 on +44 1926 267690 * (local rate)
Disclaimer
Property descriptions and related information displayed on this page, with the exclusion of Running Costs data, are marketing materials provided by Margetts, and do not constitute property particulars. Please contact Margetts for full details and further information. The Running Costs data displayed on this page are provided by PrimeLocation to give an indication of potential running costs based on various data sources. PrimeLocation does not warrant or accept any responsibility for the accuracy or completeness of the property descriptions, related information or Running Costs data provided here.








































.jpeg)
