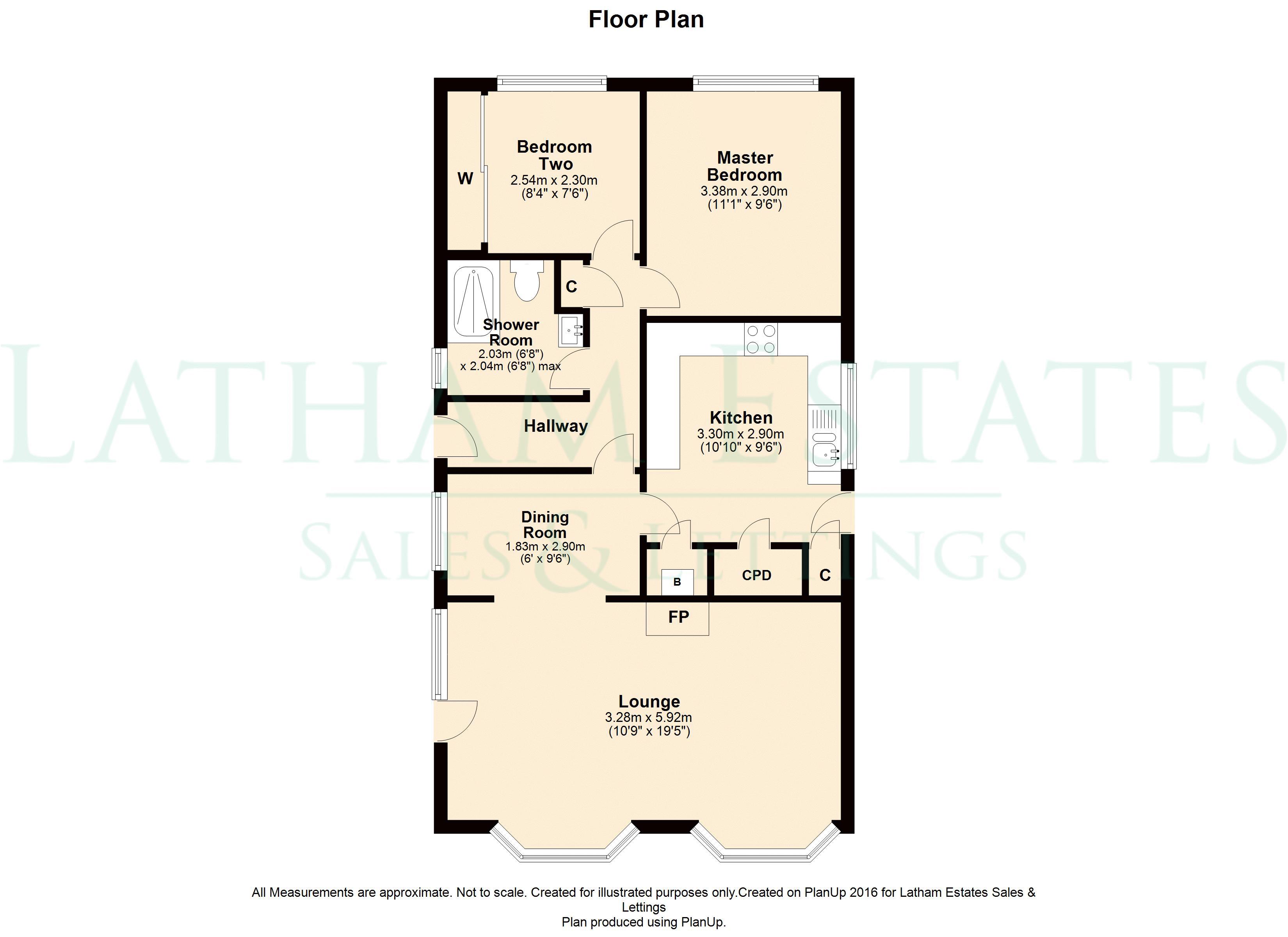Mobile/park home for sale in Long Shoot, Mount Pleasant Residential Park, Goostrey, Crewe CW4
* Calls to this number will be recorded for quality, compliance and training purposes.
Property features
- Spacious Two Bedroom Park Home
- Open Plan Lounge & Dining Room
- Well Planned Kitchen
- Sizeable Garden
- Smart Three Piece Shower Room
- No Seller Chain Involved
- EPC Exempt
- Council Tax Band A - Cheshire East
- Tenure - Leasehold
Property description
A deceptively spacious two double bedroom park home, situated on the ever-popular Mount Pleasant Park development in the lovely Cheshire village of Goostrey. A beautiful well-maintained development with a great community that feels like a village within a village.
The tour starts with a well-planned kitchen with a range of matching units. This leads to the formal good size dining area which is open plan with an archway to the substantial lounge which enjoys a dual aspect with two box bay windows and French double doors all allowing ample natural light to fill the room. The central feature fireplace gives the lounge area a main focal point. The inner hallway gives access to the two double bedrooms located to the rear aspect and the smart shower room, which boasts a modern matching three-piece suite.
Externally: The main garden is located to one side a lovely garden with many points of interest and two patio areas. Stepping stones lead through a pergola arch giving access to the front with a pathway continuing round the whole park home giving further access.
This property is offered with no seller chain involved.
EPC Exempt
Council Tax Band A - Cheshire East
Tenure – Leasehold
Kitchen (10' 10'' x 9' 6'' (3.30m x 2.89m))
A spacious kitchen delivering a range of wall, drawer and base units, to provide ample storage. Contrasting work surface flows round to deliver good preparation space. Appliances include a four ring Baumatic electric hob with extractor over and an integrated mid-level Logic electric oven. The inset one and a half single drainer sink unit, sits below a window at the side aspect. The kitchen area is completed with three useful pantry cupboards, one which houses the boiler, space for white goods and smart wood effect flooring.
Dining Area (6' 0'' x 9' 6'' (1.83m x 2.89m))
A bright dining area being open plan to the substantial lounge with a window to the side aspect allowing natural light to flow through. Providing ample space for freestanding dining furniture this room is completed with an arch opening to the substantial lounge and doors to the kitchen and inner hallway.
Lounge (10' 9'' x 19' 5'' (3.27m x 5.91m))
A substantial lounge occupying one side of the property, enjoying a dual aspect with two bay windows to the front aspect, both allowing natural light to fill the room. The attractive fireplace with a pretty style surround, inset and hearth housing an electric fireplace gives the room a main focal point. The lounge is completed with vaulted ceilings giving the feel of extra space and access to rear garden.
Inner Hallway
Keeping the sleeping area separate from the living space the hall gives access to both bedrooms, main shower room and a useful storage cupboard. Access is also given to the rear garden through the rear door.
Master Bedroom (11' 1'' x 9' 6'' (3.38m x 2.89m))
Located to the rear aspect, a good size double bedroom with ample space for freestanding furniture.
Bedroom Two (8' 4'' x 7' 6'' (2.54m x 2.28m))
The second double bedroom is located to the rear aspect with built in triple wardrobes with sliding doors, providing further excellent built-in storage.
Shower Room (6' 8'' max x 6' 8'' (2.03m x 2.03m))
A smart, modern shower room comprising of a matching white three-piece suite to comprise: Double width walk in shower unit boasting dual head mains mixer showers, one rainfall style, the second a traditional riser shower with mains mixer tapware with a glass panel, low level WC and wall mounted vanity hand wash basin with chrome mixer tapware and storage cupboards below. Completed with a chrome heated towel rail and inset spotlights.
Externally
Front Aspect
A block paved pathway leads directly to the front entrance with the path continuing round to give access to the side which continues around the whole property. To the left-hand side of the property, stepping stones lead through a lawn area through a garden pergola arch to give access to the side garden.
Rear Aspect
The block paved patio outside to the side aspect delivers the ideal place to sit and enjoy the garden with a further patio area at the rear of the garden. The lawn area sits with established thoughtfully planted flower beds to one side with a selection of herbaceous plants, shrubs and wonderful trees. A stepping stone path leads to the front aspect through a pergola arch and a further paved pathway leading around the park home to the side aspect, with further space ideal for storage/garden shed if required, which continues on the front aspect.
Nb:
Age restrictions along with park terms and conditions apply. Please call for details.
Property info
For more information about this property, please contact
Latham Estates, CW4 on +44 1477 403959 * (local rate)
Disclaimer
Property descriptions and related information displayed on this page, with the exclusion of Running Costs data, are marketing materials provided by Latham Estates, and do not constitute property particulars. Please contact Latham Estates for full details and further information. The Running Costs data displayed on this page are provided by PrimeLocation to give an indication of potential running costs based on various data sources. PrimeLocation does not warrant or accept any responsibility for the accuracy or completeness of the property descriptions, related information or Running Costs data provided here.

























.png)
