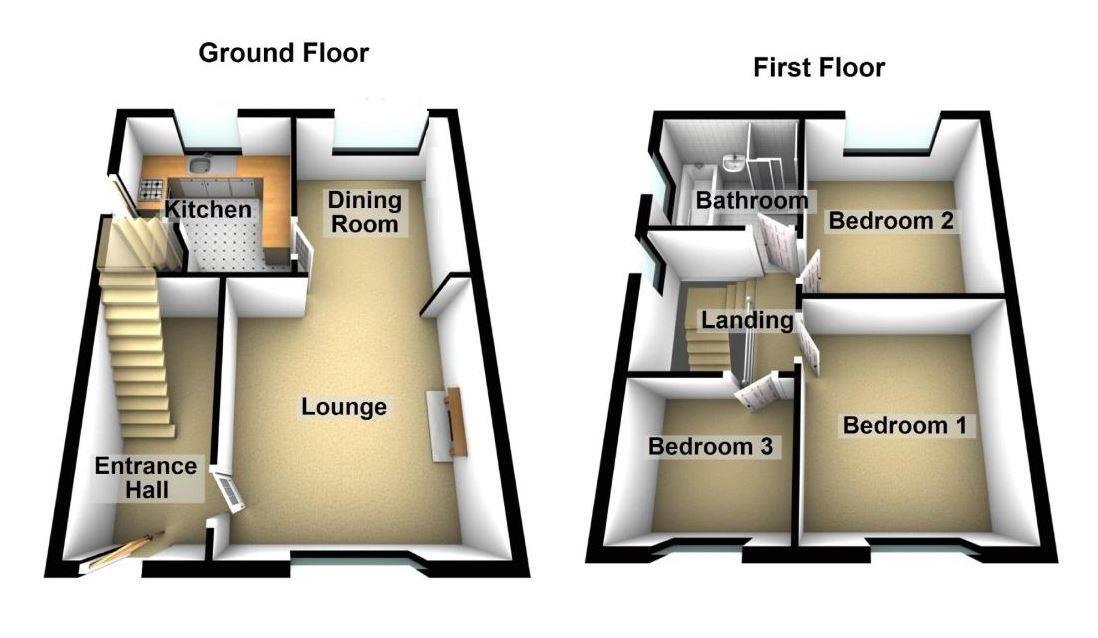Semi-detached house for sale in Ash Road, Crewe CW1
* Calls to this number will be recorded for quality, compliance and training purposes.
Property features
- Being sold with sitting tenant
- A 3 Bed Semi Detached
- PVC D/G, Gas Central Heating
- Hall, Lounge, Dining Room
- Kitchen & Family Bathroom
- Rear Garden
- Off Road Parking
Property description
Calling all investors. Tenant in situ
A 3 bed semi detached property with a long standing tenant benefiting from PVC Double Glazing and Gas Central Heating. The accommodation comprises of: Entrance hall, lounge, dining room, kitchen, three bedrooms to the first floor, family bathroom. Externally we have front & rear gardens with off road parking
The Accommodation
The property is approached having a PVC panel main entrance door with opaque glazed inset gives access into the entrance hall
Entrance Hall (3.78m x 1.83m (12'5" x 6'))
Having marble effect tiled flooring which extends through to the kitchen, panel radiator, stair case and hand rail ascend off to the first floor, smoke detector to the ceiling and two wood panel doors give access to the kitchen and lounge.
Lounge (4.32m x 3.84m (14'2" x 12'7"))
Measurements exclude bay window.
Having walk in PVC double glazed bay window to the front elevation, panel radiator, T.V. And telephone plug points, laminate laid flooring and box arch gives access to the dining room
Dining Room (2.72m x 3.10m (8'11" x 10'2"))
Having wood laid laminate flooring, panel radiator and PVC double glazed window to the rear elevation. Wood panel door gives access to the kitchen.
Kitchen (3.07m x 2.90m (10'1" x 9'6"))
Having a range of fitted wall and base units incorporating a stainless steel sink and drainer, integrated electric oven, gas hob with extractor and light above, space and plumbing for washing machine and tall upright fridge, PVC double glazed window set to the rear elevation, door gives access to the pantry and PVC double glazed door gives access to the external rear of the property.
Landing
Having balustrade gallery landing top, PVC double glazed window set to the side elevation, panel radiator, smoke detector and loft access to the ceiling and four wood panel doors give access off to all rooms.
Bedroom 1 (3.15m x 4.04m (10'4" x 13'3"))
Measurements exclude bay window.
Having walk in PVC double glazed bay window to the front elevation, T.V point, panel radiator a good sized main bedroom.
Bedroom 2 (3.43m x 3.12m (11'3" x 10'3"))
Having PVC double glazed window set to the rear elevation and panel radiator.
Bedroom 3 (2.51m x 2.57m (8'3" x 8'5"))
Having PVC double glazed window to the front elevation and panel radiator and built in cupboard above the stair bulkhead another good sized bedroom.
Bathroom (2.41m x 2.21m (7'11" x 7'3"))
Having a white three piece suite comprising of: Low level W.C. Pedestal wash hand basin with waterfall tap, P shaped bath having chrome double shower head and glass shower screen door, chrome towel rail combined radiator, ceiling mounted extractor, and two PVC double glazed opaque window to the side elevation.
Externally
To the front we have a low maintenance garden in main laid to stone allowing off road parking with a small lawn area to one side there is a flag path giving access to the main front door.
To the rear we have a covered seating area immediately to the rear of the property, with three brick built storage sheds and a neatly laid out garden with raised stone boarders and patio, boundary fences being concrete gravel board post and wood panel.
Directions
From our office on Nantwich Road, proceed in the direction of Crewe Railway Station, passing through the first set of traffic lights. On reaching the second set of traffic lights turn left onto Mill Street. Proceed to the end. At the roundabout take the third exit right onto Vernon Way. At the second roundabout proceed straight across. At the third roundabout, again proceed straight across. At the traffic light junction proceed straight through. At the second set of traffic lights turn right onto Middlewich Street, passing under the railway bridge, proceed and take the 9th turning on the right onto Lime Tree Avenue then take the second turning on the right into Ash Road and proceed to the end where the property will be located on the right hand side.
Services
All main services (not tested).
Tenure
The tenure of the property is understood to be freehold (this should be verified prior to commitment)
Council Tax Band A
Property info
For more information about this property, please contact
Jinks Aston Ltd - Crewe, CW2 on +44 1270 359567 * (local rate)
Disclaimer
Property descriptions and related information displayed on this page, with the exclusion of Running Costs data, are marketing materials provided by Jinks Aston Ltd - Crewe, and do not constitute property particulars. Please contact Jinks Aston Ltd - Crewe for full details and further information. The Running Costs data displayed on this page are provided by PrimeLocation to give an indication of potential running costs based on various data sources. PrimeLocation does not warrant or accept any responsibility for the accuracy or completeness of the property descriptions, related information or Running Costs data provided here.



















.png)
