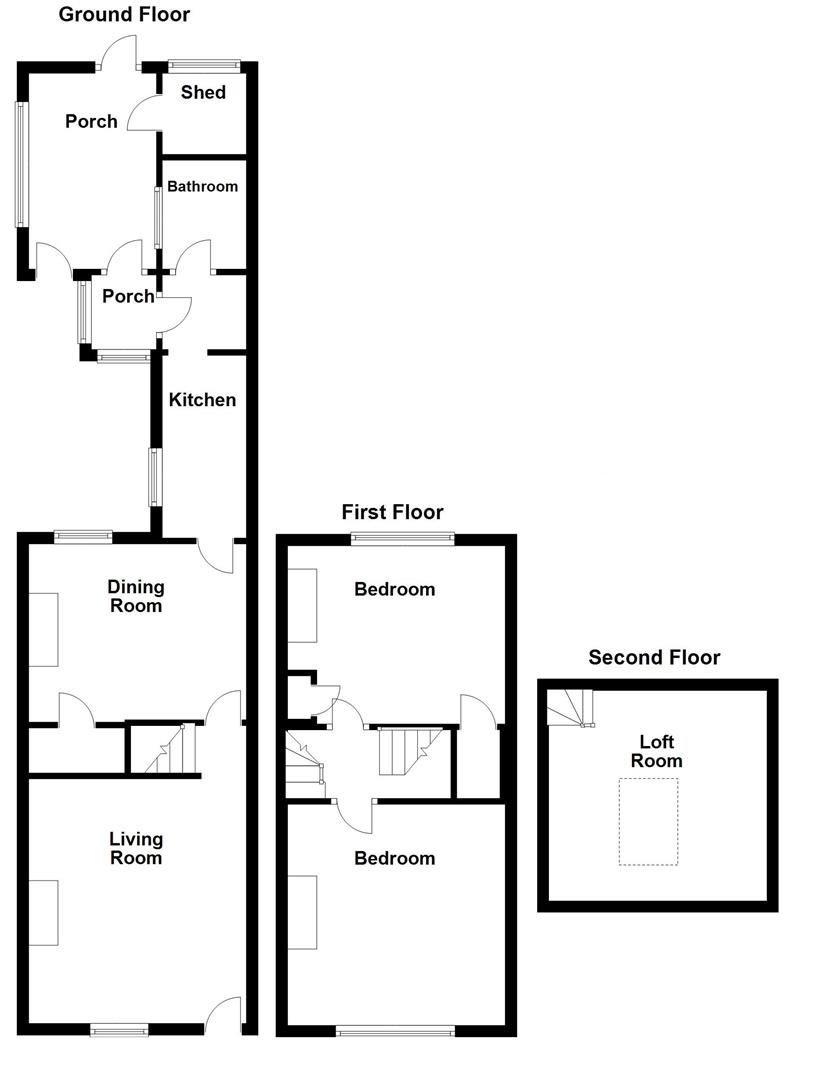Property for sale in Reforne, Portland DT5
* Calls to this number will be recorded for quality, compliance and training purposes.
Property features
- Well Presented Terraced House
- Two Bedrooms
- Log Burner
- Sunny Aspect Garden
- Modern Kitchen
- Light and Airy Accommodation
- Ample Storage
- Some Integral Appliances
- Outbuilding
- Short Stroll to Easton Square
Property description
**3D virtual tour available**
Set moments from the array of eateries and amenities Easton has to offer is this immaculately presented, two double bedroom Portland Stone Cottage with attic space and southerly aspect rear garden.
Accommodation:
Stepping over the threshold, you enter into a cosy living room decorated neutrally boasting a log burner and large window, a short passage way leads through to the rear and provides access to a dining room, another light room with southerly aspect window and storage cupboard. Leading off the dinning room is a modern fitted kitchen with white gloss units, retro white tiles, some integrated appliances and ample storage space. To the rear is a family bathroom, a further light room with panel enclosed bath and shower over, low level WC and pedestal wash hand basin.
To the first floor are two double bedrooms, both spacious rooms boasting large windows. Bedroom two benefits from access to the loft space via a staircase. The primary bedroom overlooks the front and is a well proportioned room. The loft enjoys the benefit of a skylight window and power.
To the rear is a sizeable southerly facing garden, enclosed with a wall. The garden is mostly laid to lawn with a patio area and gated rear access.
Living Room (11'10 x 9'9 (36'1"'32'9" x 29'6"'29'6"))
Dining Room (11'10 x 9'11 (36'1"'32'9" x 29'6"'36'1"))
Kitchen (13'1 x 5'3 (42'7"'3'3" x 16'4"'9'10"))
Rear Porch (3'10 x 4'9 (9'10"'32'9" x 13'1"'29'6"))
Bedroom 1 (11'10 x 9'10 (36'1"'32'9" x 29'6"'32'9"))
Bedroom 2 (11'10 x 10 (36'1"'32'9" x 32'9"))
Loft Room (11'7 x 11'1 (36'1"'22'11" x 36'1"'3'3"))
Additional Information
The following details have been provided by the vendor, as required by Trading Standards. These details should be checked by your legal representative for accuracy.
Property type: House
Property construction: Stone
Mains Electricity
Mains Water & Sewage: Supplied by Wessex Water
Heating Type: Gas
Broadband/Mobile signal/coverage: For further details please see the Ofcom Mobile Signal & Broadband checker.
Disclaimer
These particulars, whilst believed to be accurate are set out as a general outline only for guidance and do not constitute any part of an offer or contract. Intending purchasers should not rely on them as statements of
representation of fact, but must satisfy themselves by inspection or otherwise as to their accuracy. All measurements are approximate. Any details including (but not limited to): Lease details, service charges, ground rents, property construction, services, & covenant information are provided by the vendor and you should consult with your legal advisor/ satisfy yourself before proceeding. No person in this firms employment has the authority to make or give any representation or warranty in respect of the property.
Property info
For more information about this property, please contact
Hull Gregson Hull, DT5 on +44 1305 248804 * (local rate)
Disclaimer
Property descriptions and related information displayed on this page, with the exclusion of Running Costs data, are marketing materials provided by Hull Gregson Hull, and do not constitute property particulars. Please contact Hull Gregson Hull for full details and further information. The Running Costs data displayed on this page are provided by PrimeLocation to give an indication of potential running costs based on various data sources. PrimeLocation does not warrant or accept any responsibility for the accuracy or completeness of the property descriptions, related information or Running Costs data provided here.

























.png)

