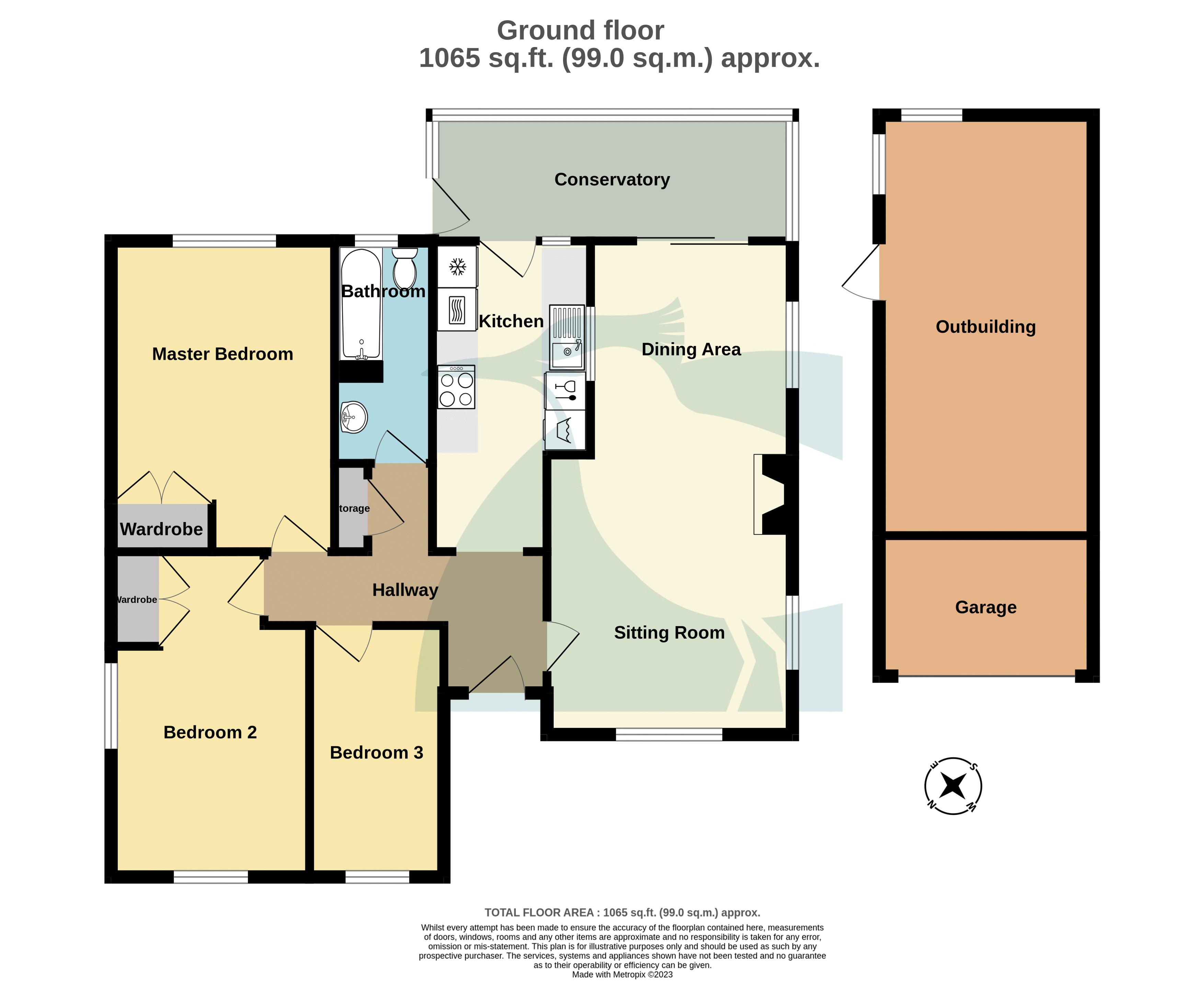Detached bungalow for sale in Salisbury Road, Walmer, Deal CT14
* Calls to this number will be recorded for quality, compliance and training purposes.
Property description
An impressive, extensively updated detached bungalow with superior accommodation and generous gardens set within a much sought after location. A no chain home with great scope for further potential improvement (drawings available).
Sitting/dining room, kitchen, conservatory, three bedrooms, bathroom, outbuilding and store, generous gardens, driveway. EPC Rating: E
Situation
Salisbury Road is situated in Upper Walmer, a highly regarded area within close proximity of convenient and essential facilities within The Strand, including grocery stores, doctor’s surgery, chemist, comprehensive bus routes and a mainline railway station at both Deal and Walmer linking to the high speed service to London St Pancras.
The seafront is less than a mile away with its pebble shoreline, popular promenade and cycle path. Deal to the north is a thriving traditional seaside town, providing a wide range of amenities including an award winning high street with an eclectic mix of individual shops, restaurants and cafes, an interesting seafront, Grade II listed pier and fascinating historic quarter. The town not only has period charm but also a flourishing community and arts scene.
The Property
This beautiful bungalow has been considerably updated over the years to provide its present surprisingly spacious and charming accommodation. The property consists of a delightful open plan, dual aspect sitting/dining room with centralised feature log burner and sliding doors to the rear conservatory. There are three generous size bedrooms; two of which have built in storage, and a luxurious family bathroom, with three piece matching white suite incorporating a shower facility. The modern shaker style kitchen is of a good size with integrated appliances and additional access to the conservatory which extends across the rear of the property taking in the views over the gardens. This well appointed family home is also fully double glazed and centrally heated.
Entrance Hallway
Sitting/Dining Room (21' 11'' x 10' 11'' (6.68m x 3.32m))
Kitchen (13' 10'' x 7' 0'' (4.21m x 2.13m))
Bathroom (9' 10'' x 4' 4'' (2.99m x 1.32m))
Master Bedroom (13' 10'' x 9' 11'' (4.21m x 3.02m))
Bedroom Two (14' 5'' x 8' 10'' (4.39m x 2.69m))
Bedroom Three (11' 2'' x 5' 11'' (3.40m x 1.80m))
Conservatory (16' 0'' x 5' 7'' (4.87m x 1.70m))
Garage (9' 2'' x 6' 3'' (2.79m x 1.90m))
Garage/Outbuilding (18' 8'' x 9' 6'' (5.69m x 2.89m))
Outside
The front is attractively landscaped with an area of manicured lawn, ample driveway parking and former garage which has been divided into a separate store and outbuilding; ideal for a potential office or gym. Access to the rear gardens is via a side gate, beyond which is a beautifully tended rear garden of a generous size comprising of lawn with well stocked flower borders and a patio area adjacent to the property plus a large expanse of raised decking to rear which provides a great outdoor entertaining space.
Services
All mains services are understood to be connected to the property.
Property info
For more information about this property, please contact
Colebrook Sturrock, CT14 on +44 1304 357992 * (local rate)
Disclaimer
Property descriptions and related information displayed on this page, with the exclusion of Running Costs data, are marketing materials provided by Colebrook Sturrock, and do not constitute property particulars. Please contact Colebrook Sturrock for full details and further information. The Running Costs data displayed on this page are provided by PrimeLocation to give an indication of potential running costs based on various data sources. PrimeLocation does not warrant or accept any responsibility for the accuracy or completeness of the property descriptions, related information or Running Costs data provided here.































.png)