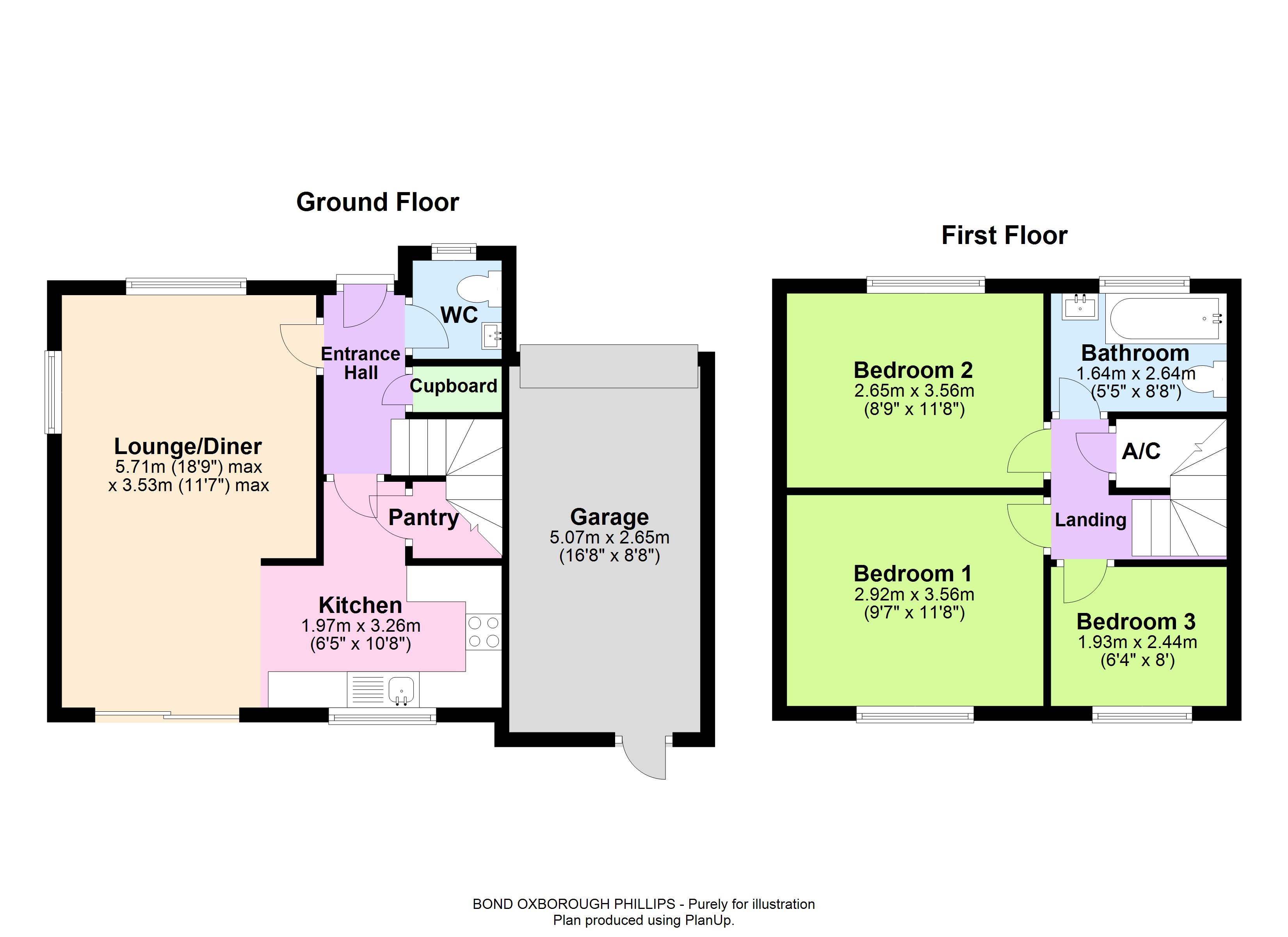Link-detached house for sale in Holwill Drive, Torrington EX38
* Calls to this number will be recorded for quality, compliance and training purposes.
Property features
- Three bedrooms
- Downstairs cloakroom
- Open Plan Living
- Lounge diner
- Double glazing
- Driveway
- Garage
- Enclosed rear garden
Property description
Most of the property has had some sort of glow up but let’s start downstairs shall we? As you enter the property into the entrance hall, to your left you benefit from a downstairs W/C and storage cupboard perfect for keeping shoes, coats, hoovers and other house hold items tidy and out of sight. The biggest and most advantageous update the current owners have undertaken during their tenure is the installation of a brand new British made kitchen as well as the removal of internal walls allowing for an open plan living space with floods of light flowing through the home. During the works in the kitchen much more has been done behind the scene that you wouldn’t think to notice. The boiler has been moved out of the kitchen and is now tucked away in the garage for convenience and extra cupboard space. The plug sockets have been updated and now have usb charging ports in them. This open space is perfect for hosting friends and family and is convenient to for keeping a check on any younger children whilst cooking. To the rear of the property you benefit from large sliding doors out to the garden adding to the light flow and cool breeze on a summer’s day.
The whole of the downstairs has been repainted to enhance the upkeep whilst the floor in the kitchen and lounge/diner has also been replaced. The new carpet in the lounge continues up the stairs and landing as well as all three bedrooms.
The upstairs comprises of three bedrooms, two of which are double, as well as a family bathroom. Again all three bedrooms have been decorated and repainted. The landing gives access to the spacious airing cupboard that has a radiator inside for extra warmth.
As you walk outside of the sliding door to the garden you first walk out onto the patio that is perfect for alfresco dining in the evenings with friends and family. Behind the patio is a grassed area perfect for the green fingered amongst you or even just a space for the kids to play. The back garden grants access to the garage as well as a gate to the side that leads back to the front of the property. The garage has loft storage and a utility function with plumbing for a washing machine.
This is really a house that you can tell the vendors have made into a real home, down to the small details they have done. The vendors have had a water saving audit carried out on the property meaning checks have been made for leaks. Hippo bags have also been fitted to the toilets to help with water usage.
Parking is often a premium in Torrington, luckily you won’t have that issue here as there is space for off road parking. The property is also just a short walk away from the commons, the town centre and everything Torrington has to offer.
Only by coming to view the property will you really experience everything this home has to offer. Why not give us a call and book a viewing before someone else does.
It is believed the property is primarily constructed of block and render under a tiled roof with a lower brick facade.
Heating: Gas fired boiler powering radiators and water heating.
Mains water (metered) - Mains electric - Mains drainage - Mains Gas.
Broadband: Superfast available up to 80mbs (see Ofcom checker)
Mobile phone coverage is available onsite with most major suppliers (see Ofcom checker)<br/><br/><b>Directions</b><br/>From Torrington Square take the Well Street exit and at the road junction turn left. At the mini roundabout with the Fire Station directly in front of you, turn right and proceed to the next roundabout whereupon take the B3227 signposted South Molton. Turn right into Borough Road and proceed to the bottom taking the right hand turning into Holwill Drive. Upon entering Holwill Drive, follow the road as it bears left where No58 can be found half way down on the right hand side with a number plate clearly displayed.
Property info
For more information about this property, please contact
Bond Oxborough Phillips - Torrington, EX38 on +44 1805 447002 * (local rate)
Disclaimer
Property descriptions and related information displayed on this page, with the exclusion of Running Costs data, are marketing materials provided by Bond Oxborough Phillips - Torrington, and do not constitute property particulars. Please contact Bond Oxborough Phillips - Torrington for full details and further information. The Running Costs data displayed on this page are provided by PrimeLocation to give an indication of potential running costs based on various data sources. PrimeLocation does not warrant or accept any responsibility for the accuracy or completeness of the property descriptions, related information or Running Costs data provided here.

























.png)
