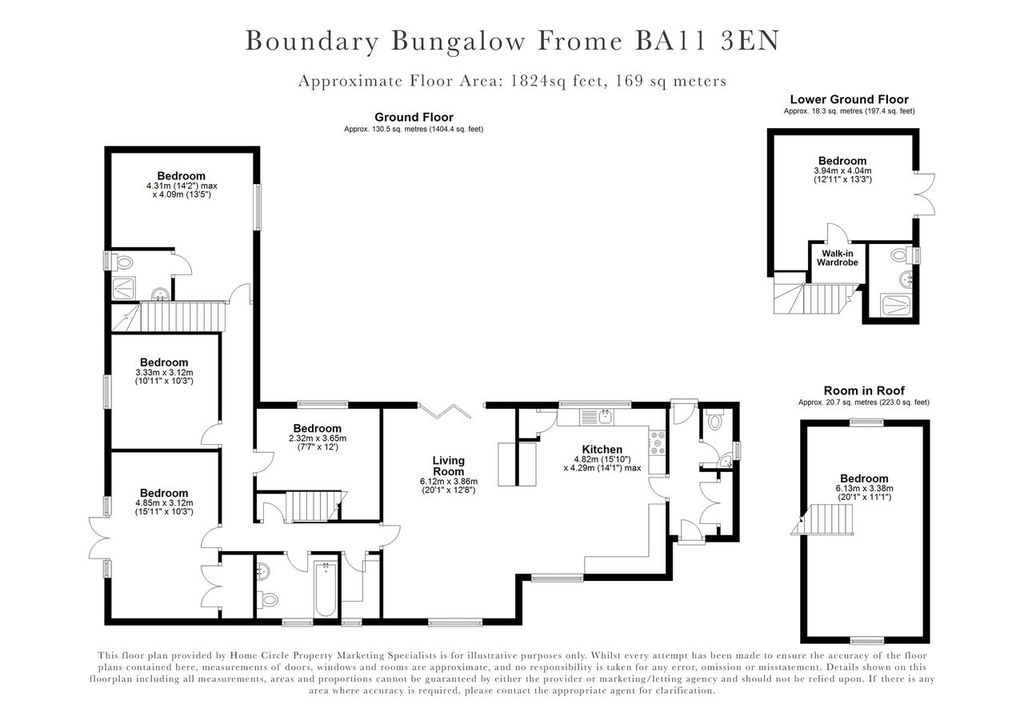Detached house for sale in Vallis Road, Frome, Somerset BA11
* Calls to this number will be recorded for quality, compliance and training purposes.
Property features
- Entrance hall, cloakroom
- Fitted kitchen/breakfast room leading through
- Into dining/family room, inner hall
- Utility/larder, family bathroom.
- 4 double bedrooms (one with ensuite facilities)
- Large attic bedroom
- Lower ground floor, principle bedroom with ensuite shower room, parking
- Garage and gardens
Property description
*A substantial five/six double-bedroom detached family home with accommodation arranged over three levels*Large open-plan kitchen/dining/family room with bifold doors onto a raised decking area*Ample parking, garage and undercroft workshop/store*Generous-sized east-facing rear garden laid partly to lawn with a vegetable area to the rear and side.
Situation: The property lies on the northern outskirts of the town close to open fields and the beautiful Whatcombe meadows and Vallis Vale. The town centre lies approximately one and a quarter miles and has a comprehensive range of independent shops, boutiques, cafes and bistros together with national chains including Marks and Spencer. The Georgian City of Bath lies approximately thirteen miles.
Description: This substantial detached family house started off as a bungalow but is now spread over three floors with four double bedrooms arranged over the ground floor, a double-sized attic bedroom and a bedroom with ensuite to the lower ground floor. In addition to this there is a large open-plan kitchen/dining/family room with a central double-ended woodburning stove. The accommodation offers tremendous flexibility for multi-generational living/working from home and has a garage with workshop room beneath and generous sized gardens.
Accommodation: All dimensions being approximate.
Entrance Hall: With part-glazed front door, cloaks cupboard, limestone floor, part-glazed door to the rear and further door to:
Cloakroom: With a white low level WC, wash basin, radiator and window to the side.
Kitchen: 15'10" x 13'10" This substantial room has a comprehensive range of fitted units with an integrated and a large slot-in Stoves cooker with two electric ovens, a grill, slow cooker and seven ring gas hob with extractor hood above. Limestone floor and a woodburning stove, store cupboard and opening through to:
Lounge/Dining Area: 20"1" x 12'7" Enjoying a dual aspect with a double glazed window to the front and a pair of bifold doors to the rear opening onto the raised terraced area. Oak flooring, the other side of the woodburning stove, double radiator and a fifteen pane glazed door to:
Inner Hall: Door and staircase rising to the attic room. Door to:
Cloakroom/larder with space and plumbing for a washing machine.
Bathroom: With white suite comprising panelled bath with shower attachment and glazed screen, wall tiling, low level WC, pedestal wash basin, chrome finish vertical towel rail/radiator and two obscure double glazed windows to the front.
Bedroom One: 16'0" x 10'4" With a double radiator, airing cupboard with a wall-mounted Worcester gas-fired boiler and a factory lagged pressurised hot water cylinder. Windows and double French doors onto the side garden.
Bedroom Two: 12'0" x 7'8" With a single radiator and double glazed window to the rear.
Bedroom Three: 11'0" x 10'1" With a radiator and double glazed window to the side.
Bedroom Four: 14'5" x 13'7" maximum With access to a roof space, single radiator, double glazed window to the side and door to:
Ensuite Shower Room: With a white suite comprising a tiled shower enclosure with a thermostatic shower, low level WC, pedestal wash basin with a tiled splash and an obscured double glazed window to the side.
First Floor:
Bedroom Five: 20'2" x 11'2" (floor measurements). This spacious double aspect room has two radiators and eaves storage.
Lower Ground Floor:
Landing Area and door to:
Bedroom Six: 13'3" x 10'1" With a single radiator, double glazed French doors onto the garden, built-in wardrobe and door to:
Ensuite Shower Room: With a tiled shower enclosure with a tiled shower, pedestal wash basin, low level WC, chrome finish vertical towel rail/radiator and an obscure double glazed window.
Outside: The property is approached via a tarmaced driveway with a gravelled area to the front of the property with gates and further extensive hardstanding. The driveway in turn leads to the:
Garage: Which has an electrically controlled up and over door, power and light connected. Access in turn leads to the rear where there is a large raised decking area with balustrading overlooking the lower garden and with double steps leading to a further lower decking area with an outhouse currently used as a bar, further steps to an undercroft door which leads to a workshop/store area beneath the garage. Beyond this is an extensive area of garden which is approximately 100' in width and a minimum depth of 30' laid partly to lawn with area to the side, further terrace access from the lower ground floor bedroom, to the side is a further area of garden which is terraced and incorporates a flight of wooden steps leading back to the front with gravelled area and a wooden store. Nb The secure front gravelled parking area would be more than adequate for at least three cars.<br /><br />
Property info
For more information about this property, please contact
McAllisters, BA11 on +44 1373 316864 * (local rate)
Disclaimer
Property descriptions and related information displayed on this page, with the exclusion of Running Costs data, are marketing materials provided by McAllisters, and do not constitute property particulars. Please contact McAllisters for full details and further information. The Running Costs data displayed on this page are provided by PrimeLocation to give an indication of potential running costs based on various data sources. PrimeLocation does not warrant or accept any responsibility for the accuracy or completeness of the property descriptions, related information or Running Costs data provided here.































.png)

