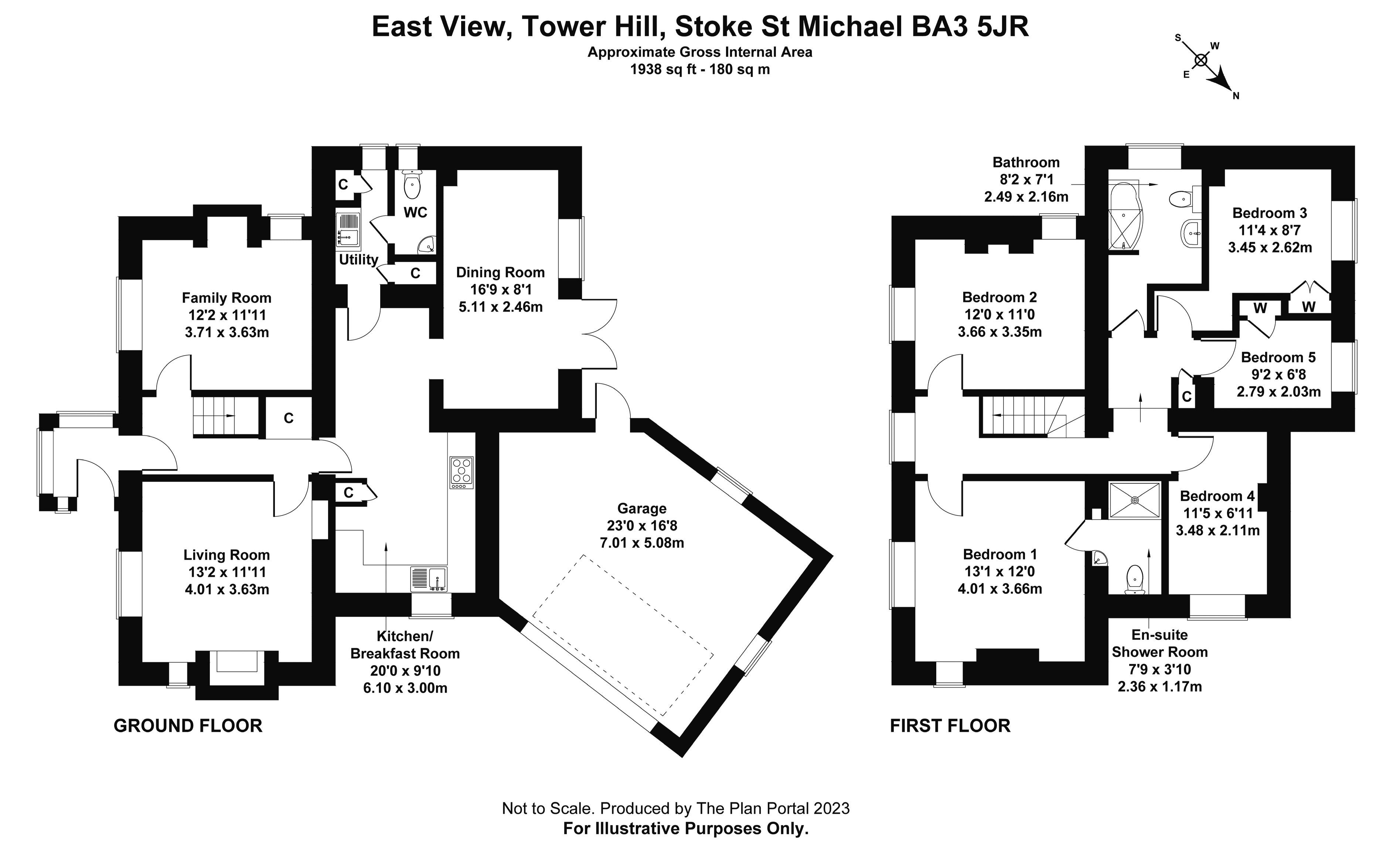Detached house for sale in Tower Hill, Stoke St. Michael, Radstock BA3
* Calls to this number will be recorded for quality, compliance and training purposes.
Property features
- Featured on 'Escape to the Country' in 2023
- Double Fronted Stone built Extended Cottage
- Master Bedroom With En-Suite
- Kitchen/Breakfast Room
- Cosy Lounge With Feature Fireplace
- Two Additional reception rooms
- Four Further Good Size Bedrooms
- Modern Family Bathroom
- Ground Floor Cloakroom/Utility
- Enclosed Landscaped Rear Garden
Property description
Set in an elevated position within the heart of the village of Stoke. St Michael is this light and airy, stone build and extended five bedroom family home, which featured on 'Escape to the Country' in 2023. The property enjoys a generous size garden and large double garage with private parking.
About the property.
East View is set in the heart of the village of Stoke. St Michael in an elevated position is 'East View', which is a beautiful double fronted stone built cottage, having undergone an extensive yet sympathetic extension, now creating an immaculately presented wonderful five bedroom detached family home with generous living accommodation.
About the inside.
The home's internal accommodation provides a cosy front living room, additional reception room/snug, open plan kitchen/breakfast room, dining room extension, principal bedroom with en-suite, four further bedrooms, family bathroom, utility cloakroom and entrance porch.
The 'Shaker style' kitchen to the rear comprises a range of base and wall mounted cabinets, sink inset into the worktop, space for a free standing 'range' style cooker with fitted extractor hood overhead, space for a free standing fridge/freezer and under counter dishwasher and the kitchen is finished with attractive floor and wall tiles.
Adjoining the kitchen is a handy utility providing additional space for storage and a useful additional sink inset into the worktop.
There is a cloakroom with fitted wash hand basin and W.C.
The cosy dual aspect living room to the front of the home provides plenty of space for large furnishings, with character Parquet flooring and boasts a central fireplace with a log burner. There is an additional reception room to the front which offers itself as a possible snug room or work from home office (useful with current hybrid working) with an open fire.
To the rear of the home is a lovely light dining room which has French doors opening onto the garden. The ground floor is completed with a front porch which leads into the original tiled hallway.
Making your way upstairs the principal bedroom is a good size double room and benefits from an en-suite shower room. There are three further double bedrooms and a single bedroom currently used as an office space, which are all served by the modern three piece family bathroom with fitted bath with shower screen, wash hand basin and close coupled W.C.
About the outside.
Externally the home enjoys a landscaped fenced rear garden with good size patio seating area and deep stone wall enclosed pond. Steps lead up to the lawned garden and wooden seating area. A rear door leads into the double garage and there is the bonus of private off street parking.
About the area.
Stoke St Michael is situated in the Mendip Hills, as an area of Outstanding Natural Beauty. It lies between Georgian Bath and the Cathedral City of Wells. This traditional village is surrounded by picturesque countryside and has amenities including a church, primary school, village shop and pub.
There are a number of market towns within close proximity including Shepton Mallet, Frome and Wells, each offering essential shopping as well as individual outlets like the renowned Kilver Court and Sharpham Park Farm Shop.
Useful information.
Postcode – BA3 5JR
Local Authority – Bath and North East Somerset
Services – Mains drainage, mains electric and gas.
Council Tax – E
Energy Performance Certificate Rating - F
Tenure - Freehold<br /><br />
Property info
For more information about this property, please contact
Killens, BA5 on +44 1749 587925 * (local rate)
Disclaimer
Property descriptions and related information displayed on this page, with the exclusion of Running Costs data, are marketing materials provided by Killens, and do not constitute property particulars. Please contact Killens for full details and further information. The Running Costs data displayed on this page are provided by PrimeLocation to give an indication of potential running costs based on various data sources. PrimeLocation does not warrant or accept any responsibility for the accuracy or completeness of the property descriptions, related information or Running Costs data provided here.


































.png)


