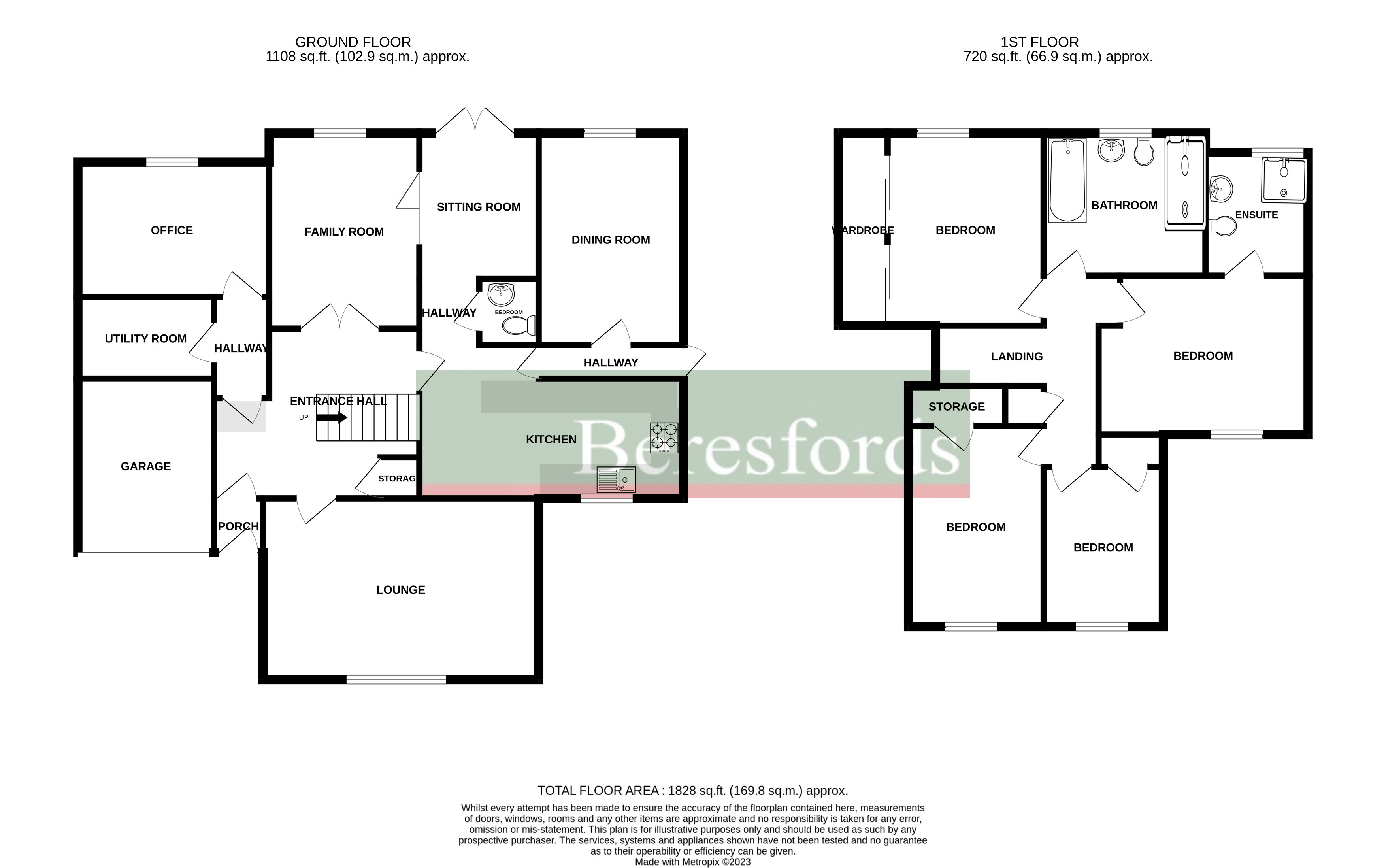Detached house for sale in Bridon Close, East Hanningfield CM3
* Calls to this number will be recorded for quality, compliance and training purposes.
Property features
- Extended four bedroom detached home
- Four reception rooms
- Separate kitchen / breakfast room
- Office
- En-suite to master
- Potential for further extension (STPP)
Property description
Situated in the popular village of East Hanningfield is this heavily extended four bedroom detached family home. The property is presented to a good standard throughout and it is currently in excess of 1,800 sqft. As you step over the threshold of the property you have access to four reception rooms, a lounge to the front, a family room with bi-folding doors to sitting room and a separate dining room. The kitchen has plenty of storage and is large enough to host a breakfast room. The property also has utility room and an office.
The first floor has four good size bedrooms, all have built in storage, the master bedroom has an en-suite bathroom. There is a separate four-piece family bathroom. For those looking to add further value to the property, you could extend further over the top of the ground floor extension which could create larger bedrooms or an additional bedroom if required (subject to planning permission). Externally, there is a good size west facing rear garden which is mostly laid to lawn with a raised decking area and side access to the front of the property.
East Hanningfield is one of the most popular villages in Essex with good access to the surrounding areas of Chelmsford along with a great community feel and access to local pubs, a primary school and transport links as well as many other amenities. This is an ideal family property as not only is it situated in a great location but it also offers versatile space and accommodation for a growing family meaning this could be your forever home! An internal viewing is advised to appreciate all that this property truly does have to offer. (Ref: NBC210043)<br /><br />
Ground Floor
Porch (3' 1" x 3' 5")
Hallway (11' 2" x 11' 5")
Lounge (17' 6" x 11' 6")
Kitchen (16' 9" x 9' 9")
Dining Room (13' 5" x 9' 2")
Cloakroom
Suite comprising of low-level WC, wash hand basin
Sitting Room (7' 7" x 9' 3")
Family Room (12' 5" x 9' 6")
Office (10' 4" x 12' 2")
Utility Room (8' 8" x 5' 2")
First Floor
Landing
Access to storage and loft, doors to
Bedroom One (13' 3" x 10' 1")
En-Suite
Three-piece suite comprising of shower cubicle, low-level WC, wash hand basin
Bedroom Two (12' 2" x 9' 11")
Bedroom Three (12' 9" x 8' 7")
Bedroom Four (10' 2" x 7' 7")
Bathroom
Four-piece suite comprising of an enclosed panel bath with overhead shower attachment, shower cubicle, low-level WC, wash hand basin
External Features
West Facing Garden
Mostly laid to lawn with a raised decking area, side access
Garage (11' 0" x 8' 8")
Off-Street Parking
For three vehicles
Property info
For more information about this property, please contact
Beresfords - Chelmsford, CM1 on +44 1245 679773 * (local rate)
Disclaimer
Property descriptions and related information displayed on this page, with the exclusion of Running Costs data, are marketing materials provided by Beresfords - Chelmsford, and do not constitute property particulars. Please contact Beresfords - Chelmsford for full details and further information. The Running Costs data displayed on this page are provided by PrimeLocation to give an indication of potential running costs based on various data sources. PrimeLocation does not warrant or accept any responsibility for the accuracy or completeness of the property descriptions, related information or Running Costs data provided here.


























.jpeg)

